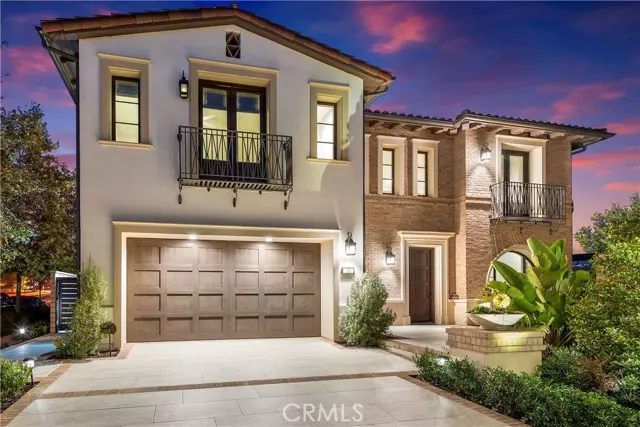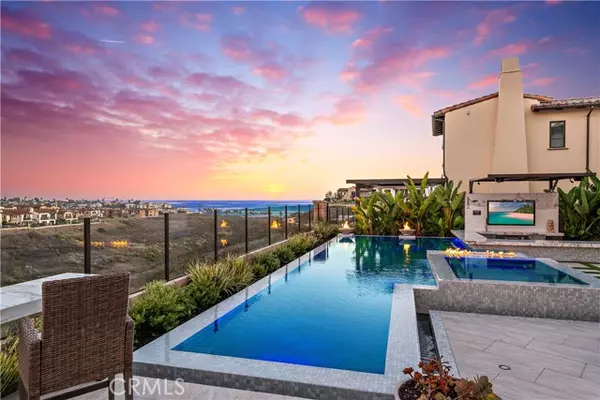$4,456,250
$4,499,999
1.0%For more information regarding the value of a property, please contact us for a free consultation.
4 Beds
5 Baths
4,166 SqFt
SOLD DATE : 12/07/2021
Key Details
Sold Price $4,456,250
Property Type Single Family Home
Sub Type Detached
Listing Status Sold
Purchase Type For Sale
Square Footage 4,166 sqft
Price per Sqft $1,069
MLS Listing ID OC21237551
Sold Date 12/07/21
Style Detached
Bedrooms 4
Full Baths 4
Half Baths 1
Construction Status Turnkey
HOA Fees $250/mo
HOA Y/N Yes
Year Built 2019
Lot Size 9,539 Sqft
Acres 0.219
Property Description
Absolutely stunning ocean view residence in the highly sought after Sea Summit community with breathtaking outdoor living spaces that will dazzle buyers of all kinds. The incredibly functional yet tastefully designed floorplan lures you in from the moment you step inside the front door. Built to bring the sea breezes and sunshine in, the unique indoor/outdoor living and entertaining allows you to fully enjoy the Southern California weather year round. This home sits privately on a corner with sweeping views from the hills of San Clemente, to the coastal nature preserve surrounding the property, and out to the Pacific Ocean. Warm hardwood floors, white custom cabinetry, neutral countertops, numerous windows, and hues of blue tiles create the perfect balance of coastal luxury. The main level offers an office with a built in granite waterfall desk, a Gourmet Kitchen, spacious Family Room, Dining Room, and downstairs en suite bedroom. The state of the art Kitchen is complete with Wolf appliances, an oversized Kitchen Island, a built in desk/butlers area on the way to the walk in pantry, and two sub zero wine fridges in the Dining area. Head upstairs to find a roomy loft area, perfect for a media room or play room, the Master Suite, two en suite bedrooms, and the laundry room. The rare oversized, corner lot affords space for an extra long driveway and an entertainers dream backyard. The thoughtfully designed ocean view backyard features a gorgeous infinity pool and spa with fire features and swim up bar seats to a wet bar complete with a kegerator, refrigerator, and television a
Absolutely stunning ocean view residence in the highly sought after Sea Summit community with breathtaking outdoor living spaces that will dazzle buyers of all kinds. The incredibly functional yet tastefully designed floorplan lures you in from the moment you step inside the front door. Built to bring the sea breezes and sunshine in, the unique indoor/outdoor living and entertaining allows you to fully enjoy the Southern California weather year round. This home sits privately on a corner with sweeping views from the hills of San Clemente, to the coastal nature preserve surrounding the property, and out to the Pacific Ocean. Warm hardwood floors, white custom cabinetry, neutral countertops, numerous windows, and hues of blue tiles create the perfect balance of coastal luxury. The main level offers an office with a built in granite waterfall desk, a Gourmet Kitchen, spacious Family Room, Dining Room, and downstairs en suite bedroom. The state of the art Kitchen is complete with Wolf appliances, an oversized Kitchen Island, a built in desk/butlers area on the way to the walk in pantry, and two sub zero wine fridges in the Dining area. Head upstairs to find a roomy loft area, perfect for a media room or play room, the Master Suite, two en suite bedrooms, and the laundry room. The rare oversized, corner lot affords space for an extra long driveway and an entertainers dream backyard. The thoughtfully designed ocean view backyard features a gorgeous infinity pool and spa with fire features and swim up bar seats to a wet bar complete with a kegerator, refrigerator, and television and a tiled outdoor shower for post pool and beach rinses. Relax and unwind on the built in seating and fire table adjacent to rain like waterfall feature and brand new, built in BBQ and teppan table while staring straight down the lush canyon out to the waves crashing on shore and the sun setting over the horizon. Solar on the roof is owned and takes care of the electric expenses. Steps away from the many hiking and walking trails, the community clubhouse with resort like pool and spa, and easy access to the Outlets of San Clemente, freeway, PCH, downtown San Clemente, and Dana Point Harbor. Walk to dinner, shopping, coffee, and more. Do not miss an opportunity to own this premier property in Sea Summit!
Location
State CA
County Orange
Area Oc - San Clemente (92672)
Interior
Interior Features Balcony, Bar, Pantry, Recessed Lighting, Wet Bar
Cooling Central Forced Air
Flooring Wood
Fireplaces Type FP in Family Room, Patio/Outdoors
Equipment Dishwasher, Disposal, Microwave, Refrigerator, Convection Oven, Double Oven, Freezer, Barbecue
Appliance Dishwasher, Disposal, Microwave, Refrigerator, Convection Oven, Double Oven, Freezer, Barbecue
Laundry Laundry Room, Inside
Exterior
Garage Tandem, Direct Garage Access, Garage
Garage Spaces 3.0
Pool Below Ground, Private, Association
View Mountains/Hills, Ocean, Valley/Canyon, Water, Coastline, White Water, City Lights
Total Parking Spaces 5
Building
Lot Description Corner Lot, Curbs, Sidewalks, Landscaped
Story 2
Lot Size Range 7500-10889 SF
Sewer Public Sewer
Water Public
Architectural Style Mediterranean/Spanish
Level or Stories 2 Story
Construction Status Turnkey
Others
Acceptable Financing Cash, Cash To New Loan
Listing Terms Cash, Cash To New Loan
Special Listing Condition Standard
Read Less Info
Want to know what your home might be worth? Contact us for a FREE valuation!

Our team is ready to help you sell your home for the highest possible price ASAP

Bought with Ivana Rusznak • Douglas Elliman of California








