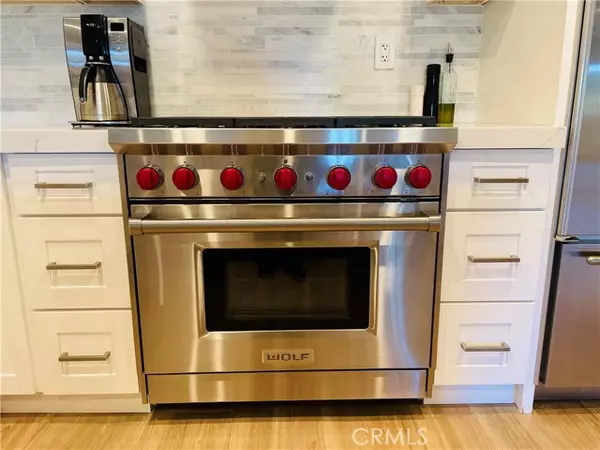$902,500
$849,900
6.2%For more information regarding the value of a property, please contact us for a free consultation.
3 Beds
2 Baths
1,462 SqFt
SOLD DATE : 02/28/2022
Key Details
Sold Price $902,500
Property Type Condo
Listing Status Sold
Purchase Type For Sale
Square Footage 1,462 sqft
Price per Sqft $617
MLS Listing ID OC22016107
Sold Date 02/28/22
Style All Other Attached
Bedrooms 3
Full Baths 2
Construction Status Updated/Remodeled
HOA Fees $420/mo
HOA Y/N Yes
Year Built 1973
Lot Size 1 Sqft
Property Description
Stunning Ocean View end unit with 3 large bedrooms, 2 full bathrooms in 1462 sq ft on one level. This impressive condo has been completely remodeled down to the studs with high end luxury finishes. The kitchen is a Chef's Delight with a gas Wolf range, Sub-Zero built-in refrigerator, soft close drawers, Quartz countertops with waterfall design on the breakfast bar island peninsula, Carrara Marble backsplash and pantry. The exquisite master bedroom has ocean views, a sliding barn door closure lending privacy to your spa like bathroom finished with Carrara Marble countertops, shower tiles, marble flooring, dual sink vanity and his & hers closets. All bedrooms are very spacious, have generously sized closets with built-in organizers and the guest bathroom is also finished with the same quality Carrara Marble countertops, shower tiles and marble flooring. The open floorplan has tasteful porcelain tile flooring throughout, inside laundry with full size washer and dryer included, plantation shutters, central air conditioning, a gas fireplace, newer dual pane windows and oversized sliding glass doors leading to your balcony with ocean, sunset, Catalina Island and golf course views of the 9th green. Inside the Ocean Fairways building, an elevator takes you to this 2nd floor unit. The HOA amenities include a pool, spa, tennis courts, Rec room complete with Billiard table, foosball table, kitchen, a gated parking garage, basic cable, water and trash. Located on the south end of San Clemente next to the Municipal Golf Course, approximately 1 mile to Califia State Park, the beach, worl
Stunning Ocean View end unit with 3 large bedrooms, 2 full bathrooms in 1462 sq ft on one level. This impressive condo has been completely remodeled down to the studs with high end luxury finishes. The kitchen is a Chef's Delight with a gas Wolf range, Sub-Zero built-in refrigerator, soft close drawers, Quartz countertops with waterfall design on the breakfast bar island peninsula, Carrara Marble backsplash and pantry. The exquisite master bedroom has ocean views, a sliding barn door closure lending privacy to your spa like bathroom finished with Carrara Marble countertops, shower tiles, marble flooring, dual sink vanity and his & hers closets. All bedrooms are very spacious, have generously sized closets with built-in organizers and the guest bathroom is also finished with the same quality Carrara Marble countertops, shower tiles and marble flooring. The open floorplan has tasteful porcelain tile flooring throughout, inside laundry with full size washer and dryer included, plantation shutters, central air conditioning, a gas fireplace, newer dual pane windows and oversized sliding glass doors leading to your balcony with ocean, sunset, Catalina Island and golf course views of the 9th green. Inside the Ocean Fairways building, an elevator takes you to this 2nd floor unit. The HOA amenities include a pool, spa, tennis courts, Rec room complete with Billiard table, foosball table, kitchen, a gated parking garage, basic cable, water and trash. Located on the south end of San Clemente next to the Municipal Golf Course, approximately 1 mile to Califia State Park, the beach, world class surfing, walking trails, close to the charming Avenida Del Mar downtown shops restaurants, wine bars, Farmer's Market, the Pier and easy freeway access.
Location
State CA
County Orange
Area Oc - San Clemente (92672)
Interior
Interior Features Balcony, Living Room Deck Attached
Cooling Central Forced Air
Flooring Tile
Fireplaces Type FP in Living Room, Gas, Gas Starter
Equipment Dishwasher, Disposal, Dryer, Microwave, Refrigerator, Washer, Gas Range
Appliance Dishwasher, Disposal, Dryer, Microwave, Refrigerator, Washer, Gas Range
Laundry Closet Full Sized, Inside
Exterior
Garage Gated
Garage Spaces 1.0
Pool Association
Utilities Available Cable Connected, Electricity Connected, Natural Gas Connected, Sewer Connected, Water Connected
View Golf Course, Mountains/Hills, Ocean, Panoramic, Water, Catalina
Total Parking Spaces 1
Building
Lot Description Curbs, Sidewalks
Story 1
Lot Size Range 1-3999 SF
Sewer Public Sewer
Water Public
Level or Stories 1 Story
Construction Status Updated/Remodeled
Others
Acceptable Financing Cash, Cash To New Loan
Listing Terms Cash, Cash To New Loan
Special Listing Condition Standard
Read Less Info
Want to know what your home might be worth? Contact us for a FREE valuation!

Our team is ready to help you sell your home for the highest possible price ASAP

Bought with Susan Chase • Compass








