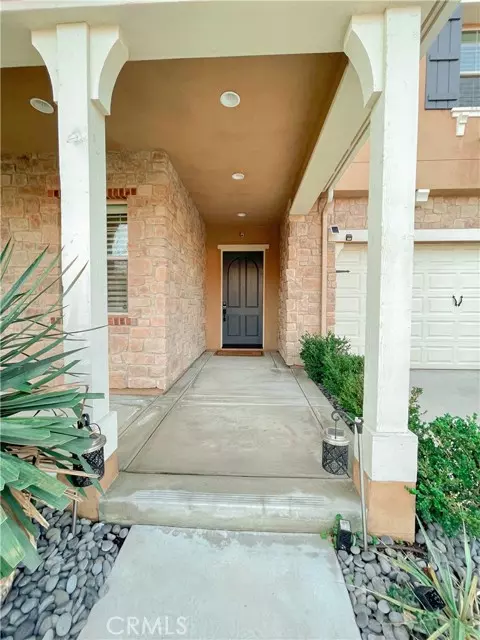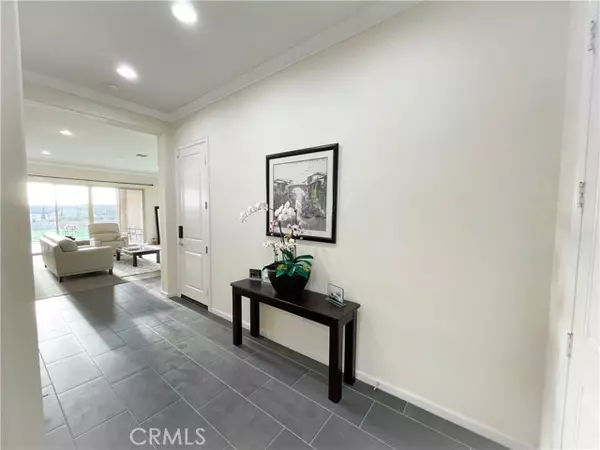$1,450,000
$1,488,888
2.6%For more information regarding the value of a property, please contact us for a free consultation.
4 Beds
4 Baths
3,447 SqFt
SOLD DATE : 04/14/2022
Key Details
Sold Price $1,450,000
Property Type Single Family Home
Sub Type Detached
Listing Status Sold
Purchase Type For Sale
Square Footage 3,447 sqft
Price per Sqft $420
MLS Listing ID AR22011592
Sold Date 04/14/22
Style Detached
Bedrooms 4
Full Baths 4
HOA Fees $139/mo
HOA Y/N Yes
Year Built 2016
Lot Size 8,964 Sqft
Acres 0.2058
Property Description
Breathtaking home with one of the most desirable floor plans in the Rosedale community. Located on a nearly 9000 sq. ft. premium corner lot, it offers extra privacy and stunning views of city lights and mountains. The wrap-around front porch invites you to enter the bright foyer. You are greeted by an office ready for work from home. The open Great Room with soaring ceilings sits next to the gourmet kitchen with an oversized island, eat-in counter, walk-in pantry, and Kitchen Aid stainless steel appliances. The spacious dining area is lit with natural light filtering through the shutters, overlooking a custom-built outdoor bar with a sink. The double sliding glass doors connect you to a California Room ready for your outdoor gatherings with abundant green space for a pool or spa. On the first floor is a junior suite with walk-in closets, double vanities, and a walk-in shower. Head upstairs and relax in a bright and delightful family room with beautiful views of the SGV mountains. The highlight of this house is the gorgeous and spacious master retreat with amazing views of city lights as far as downtown L.A. Youll never have to fight over closet space with two private walk-in closets. The magnificent master bathroom has an oversize walk-in shower, a soaking tub with sweeping views of city lights, and two individual vanities. The two other bedrooms are connected by a Jack and Jill bathroom with plenty of storage and equally nice views. The laundry room has a sink for getting out stains and plenty of storage space for toilet paper, cleaning supplies, etc. The oversized 2-car g
Breathtaking home with one of the most desirable floor plans in the Rosedale community. Located on a nearly 9000 sq. ft. premium corner lot, it offers extra privacy and stunning views of city lights and mountains. The wrap-around front porch invites you to enter the bright foyer. You are greeted by an office ready for work from home. The open Great Room with soaring ceilings sits next to the gourmet kitchen with an oversized island, eat-in counter, walk-in pantry, and Kitchen Aid stainless steel appliances. The spacious dining area is lit with natural light filtering through the shutters, overlooking a custom-built outdoor bar with a sink. The double sliding glass doors connect you to a California Room ready for your outdoor gatherings with abundant green space for a pool or spa. On the first floor is a junior suite with walk-in closets, double vanities, and a walk-in shower. Head upstairs and relax in a bright and delightful family room with beautiful views of the SGV mountains. The highlight of this house is the gorgeous and spacious master retreat with amazing views of city lights as far as downtown L.A. Youll never have to fight over closet space with two private walk-in closets. The magnificent master bathroom has an oversize walk-in shower, a soaking tub with sweeping views of city lights, and two individual vanities. The two other bedrooms are connected by a Jack and Jill bathroom with plenty of storage and equally nice views. The laundry room has a sink for getting out stains and plenty of storage space for toilet paper, cleaning supplies, etc. The oversized 2-car garage contains a 220-volt electric car charging outlet. The cherry on top is a brand new 8.14kW top-of-the-line LG solar system with lithium-ion battery backup storage. No more worries of sky-high electricity bills and power blackouts. This practically new house has numerous model home upgrades including shutters, quartz countertops, entertainment console, outdoor kitchen, porcelain flooring, premium carpet, and more Being at home has never been more comforting. With the new normal, this house has everything to be your new home!
Location
State CA
County Los Angeles
Area Azusa (91702)
Zoning AZR1
Interior
Interior Features Stone Counters, Unfurnished
Cooling Central Forced Air, Dual
Flooring Carpet, Stone
Laundry Laundry Room, Inside
Exterior
Parking Features Direct Garage Access
Garage Spaces 2.0
Pool Association
View Mountains/Hills, City Lights
Total Parking Spaces 2
Building
Lot Description Sidewalks
Lot Size Range 7500-10889 SF
Sewer Public Sewer
Water Public
Level or Stories 2 Story
Others
Acceptable Financing Cash, Exchange, Cash To New Loan
Listing Terms Cash, Exchange, Cash To New Loan
Special Listing Condition Standard
Read Less Info
Want to know what your home might be worth? Contact us for a FREE valuation!

Our team is ready to help you sell your home for the highest possible price ASAP

Bought with OLIVER WEI • HomeSmart, Evergreen Realty






