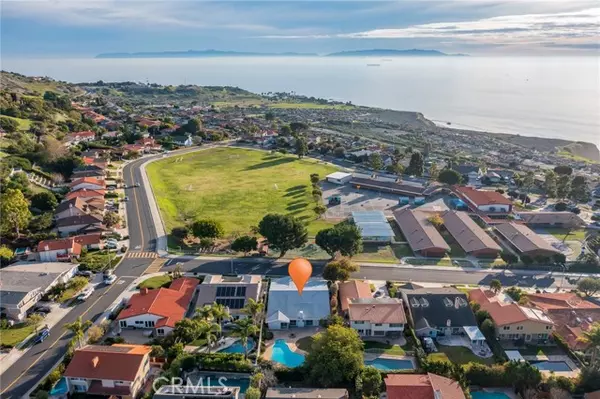$2,300,000
$1,900,000
21.1%For more information regarding the value of a property, please contact us for a free consultation.
4 Beds
3 Baths
2,839 SqFt
SOLD DATE : 04/12/2022
Key Details
Sold Price $2,300,000
Property Type Single Family Home
Sub Type Detached
Listing Status Sold
Purchase Type For Sale
Square Footage 2,839 sqft
Price per Sqft $810
MLS Listing ID PV22011749
Sold Date 04/12/22
Style Detached
Bedrooms 4
Full Baths 3
HOA Y/N No
Year Built 1969
Lot Size 10,263 Sqft
Acres 0.2356
Property Description
This rare one-level home with cathedral ceilings has ample living/entertaining/family space and is conveniently located within walking distance of the Golden Cove Shopping Center and is across the street from Point Vincente Elementary School in the award-winning Palos Verdes Unified School District. The spacious living room has a brick fireplace and large windows facing the pool and yard. A wet bar separates the living room and family room and both open to the dining room. The eat-in kitchen has room for a large table and offers newer appliances and expansive counter space. The garage is accessed through the kitchen and includes a wine cellar/pantry and laundry space. There are four bedrooms and three bath rooms with the main bedroom offering cathedral ceilings and views of the yard. The interior has been completely painted and freshly carpeted. The photos are virtually staged.
This rare one-level home with cathedral ceilings has ample living/entertaining/family space and is conveniently located within walking distance of the Golden Cove Shopping Center and is across the street from Point Vincente Elementary School in the award-winning Palos Verdes Unified School District. The spacious living room has a brick fireplace and large windows facing the pool and yard. A wet bar separates the living room and family room and both open to the dining room. The eat-in kitchen has room for a large table and offers newer appliances and expansive counter space. The garage is accessed through the kitchen and includes a wine cellar/pantry and laundry space. There are four bedrooms and three bath rooms with the main bedroom offering cathedral ceilings and views of the yard. The interior has been completely painted and freshly carpeted. The photos are virtually staged.
Location
State CA
County Los Angeles
Area Rancho Palos Verdes (90275)
Interior
Fireplaces Type FP in Living Room
Equipment Dishwasher, Microwave, Double Oven, Gas Stove
Appliance Dishwasher, Microwave, Double Oven, Gas Stove
Laundry Garage
Exterior
Garage Garage - Three Door
Garage Spaces 3.0
Pool Below Ground, Private, Diving Board
View Peek-A-Boo
Total Parking Spaces 3
Building
Lot Description Sidewalks
Lot Size Range 7500-10889 SF
Sewer Public Sewer
Water Public
Level or Stories 1 Story
Others
Acceptable Financing Cash To New Loan
Listing Terms Cash To New Loan
Special Listing Condition Standard
Read Less Info
Want to know what your home might be worth? Contact us for a FREE valuation!

Our team is ready to help you sell your home for the highest possible price ASAP

Bought with Brittney Austin • Vista Sothebys International Realty








