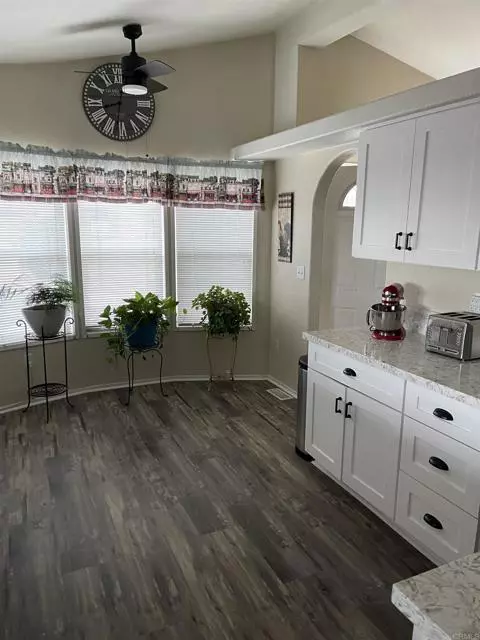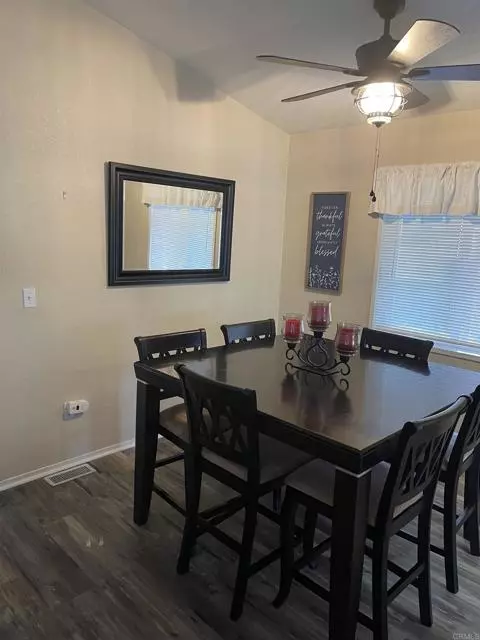$270,000
$274,999
1.8%For more information regarding the value of a property, please contact us for a free consultation.
3 Beds
2 Baths
1,344 SqFt
SOLD DATE : 03/03/2022
Key Details
Sold Price $270,000
Property Type Manufactured Home
Sub Type Manufactured Home
Listing Status Sold
Purchase Type For Sale
Square Footage 1,344 sqft
Price per Sqft $200
MLS Listing ID NDP2200740
Sold Date 03/03/22
Style Manufactured Home
Bedrooms 3
Full Baths 2
Construction Status Turnkey
HOA Y/N No
Year Built 2006
Lot Size 3,500 Sqft
Acres 0.0803
Property Description
Family park located by auto parkway! State of the art home with many upgrades! 2006 Hallmark manufactured home! Drywall interior with decorator plant shelves - remodeled kitchen - all stainless steel appliances - farmer stainless steel sink - french door fridge - quartz counters - pantry has pullout shelves - 5 burner gas range/oven - bay window breakfast nook eat in kitchen plus separate formal dining room - Upgraded window ledges and casing - Main Bathroom has a deep roman tub with separate step in shower & dual sinks - walk in closet - extra freezer / washer / dryer included - 3 ceiling fans - exterior cameras are also included - wood laminate floors thru out Living areas, bedrooms are carpet , furniture is negotiable , 2 pets on approval are allowed, park has: clubhouse /pool/playground, space rent $650
Family park located by auto parkway! State of the art home with many upgrades! 2006 Hallmark manufactured home! Drywall interior with decorator plant shelves - remodeled kitchen - all stainless steel appliances - farmer stainless steel sink - french door fridge - quartz counters - pantry has pullout shelves - 5 burner gas range/oven - bay window breakfast nook eat in kitchen plus separate formal dining room - Upgraded window ledges and casing - Main Bathroom has a deep roman tub with separate step in shower & dual sinks - walk in closet - extra freezer / washer / dryer included - 3 ceiling fans - exterior cameras are also included - wood laminate floors thru out Living areas, bedrooms are carpet , furniture is negotiable , 2 pets on approval are allowed, park has: clubhouse /pool/playground, space rent $650
Location
State CA
County San Diego
Area Escondido (92029)
Building/Complex Name Moonglow
Interior
Interior Features Pantry
Cooling Wall/Window
Flooring Carpet, Laminate
Equipment Dishwasher, Disposal, Dryer, Microwave, Refrigerator, Washer, Freezer, Gas Oven, Gas Range, Gas Cooking
Appliance Dishwasher, Disposal, Dryer, Microwave, Refrigerator, Washer, Freezer, Gas Oven, Gas Range, Gas Cooking
Laundry Laundry Room, Inside
Exterior
Pool Association
Roof Type Composition
Total Parking Spaces 2
Building
Sewer Public Sewer
Water Public
Construction Status Turnkey
Schools
Elementary Schools Escondido Union School District
Middle Schools Escondido Union School District
High Schools Escondido Union High School District
Others
Acceptable Financing Cash, Conventional
Listing Terms Cash, Conventional
Special Listing Condition Standard
Read Less Info
Want to know what your home might be worth? Contact us for a FREE valuation!

Our team is ready to help you sell your home for the highest possible price ASAP

Bought with Dragan Maletic • Cypress Realty & Mortgage








