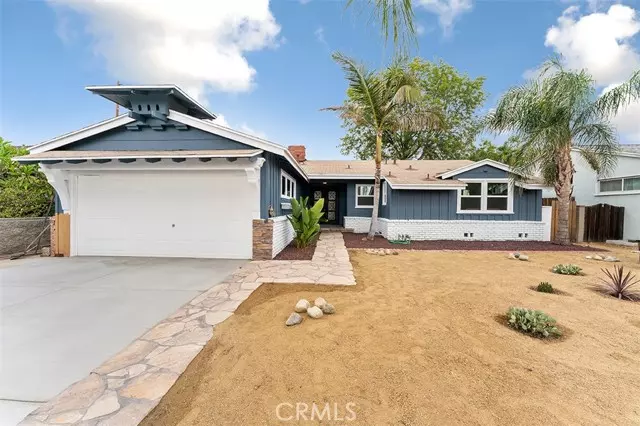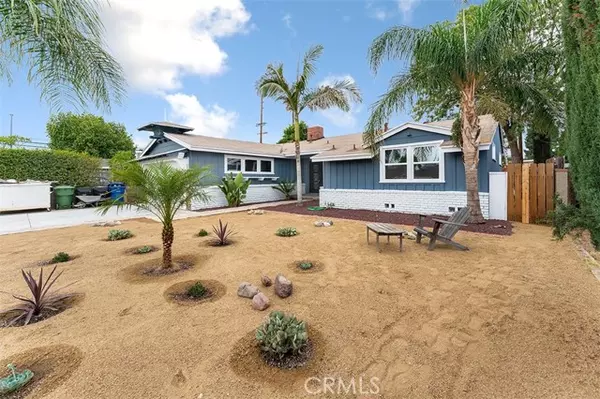$900,000
$879,000
2.4%For more information regarding the value of a property, please contact us for a free consultation.
3 Beds
2 Baths
1,433 SqFt
SOLD DATE : 12/09/2021
Key Details
Sold Price $900,000
Property Type Single Family Home
Sub Type Detached
Listing Status Sold
Purchase Type For Sale
Square Footage 1,433 sqft
Price per Sqft $628
MLS Listing ID BB21218304
Sold Date 12/09/21
Style Detached
Bedrooms 3
Full Baths 2
HOA Y/N No
Year Built 1954
Lot Size 7,177 Sqft
Acres 0.1648
Property Description
Built in 1954 this "BIRDHOUSE" was designed by the famed builder William Mellenthin. Located in one of the most coveted areas of the San Fernando Valley, in a Cul De Sac, this Spacious Mid Century Ranch Birdhouse has been updated throughout. The exterior features new paint, updated windows, newly poured concrete driveway and drought tolerant landscape. As you walk towards the entrance you can appreciate the New Iron door. The interior has been completely updated to a new Open Floor Plan. A Brand New Entire Home Central HVAC system has been installed. The interior has been painted. All rooms feature updated recessed lighting. The kitchen has been entirely updated with new cabinets, granite countertops and stainless steel appliances. The home has been replumbed with copper piping. Both bathrooms have been entirely remodeled, featuring water conservation devices, Modern Vanities and Tile Flooring. You will appreciate the fact that the original Oak Hardwood Floors have been preserved, sanded and re-varnished. Walk out to the huge backyard and enjoy a drink or two under the covered patio. This yard is large enough to build a pool. Welcome Home.
Built in 1954 this "BIRDHOUSE" was designed by the famed builder William Mellenthin. Located in one of the most coveted areas of the San Fernando Valley, in a Cul De Sac, this Spacious Mid Century Ranch Birdhouse has been updated throughout. The exterior features new paint, updated windows, newly poured concrete driveway and drought tolerant landscape. As you walk towards the entrance you can appreciate the New Iron door. The interior has been completely updated to a new Open Floor Plan. A Brand New Entire Home Central HVAC system has been installed. The interior has been painted. All rooms feature updated recessed lighting. The kitchen has been entirely updated with new cabinets, granite countertops and stainless steel appliances. The home has been replumbed with copper piping. Both bathrooms have been entirely remodeled, featuring water conservation devices, Modern Vanities and Tile Flooring. You will appreciate the fact that the original Oak Hardwood Floors have been preserved, sanded and re-varnished. Walk out to the huge backyard and enjoy a drink or two under the covered patio. This yard is large enough to build a pool. Welcome Home.
Location
State CA
County Los Angeles
Area Mission Hills (91345)
Zoning LAR1
Interior
Interior Features Copper Plumbing Full, Granite Counters, Recessed Lighting
Cooling Central Forced Air
Flooring Wood
Fireplaces Type FP in Family Room
Equipment Gas Oven, Gas Range
Appliance Gas Oven, Gas Range
Laundry Closet Full Sized, Laundry Room
Exterior
Garage Spaces 2.0
Utilities Available Electricity Available, Natural Gas Available
View City Lights
Total Parking Spaces 2
Building
Lot Description Cul-De-Sac
Story 1
Lot Size Range 4000-7499 SF
Sewer Conventional Septic
Water Public
Level or Stories 1 Story
Others
Acceptable Financing Cash, VA, Cash To New Loan
Listing Terms Cash, VA, Cash To New Loan
Special Listing Condition Standard
Read Less Info
Want to know what your home might be worth? Contact us for a FREE valuation!

Our team is ready to help you sell your home for the highest possible price ASAP

Bought with NON LISTED AGENT • NON LISTED OFFICE








