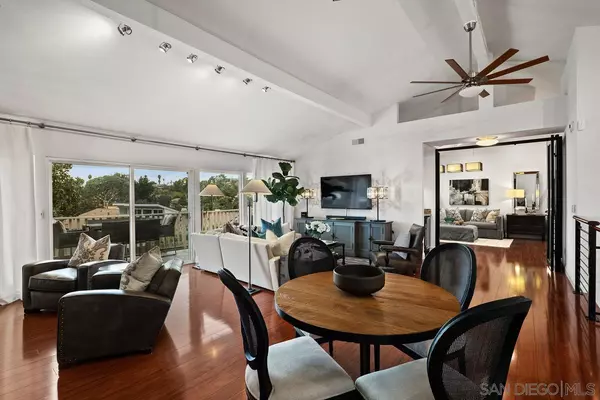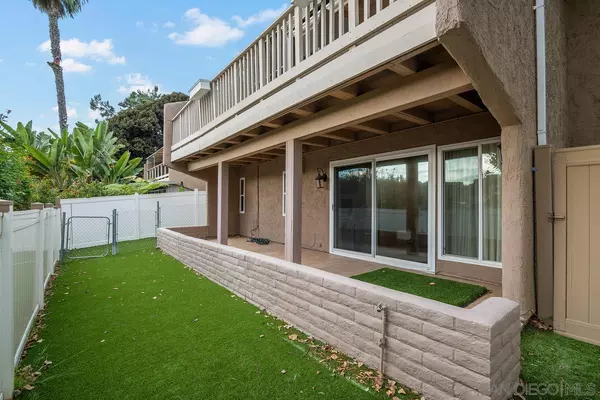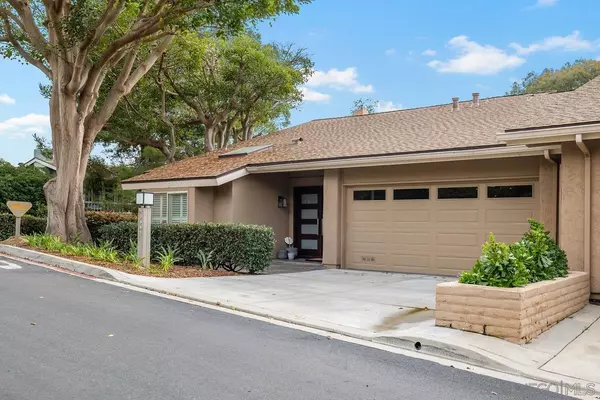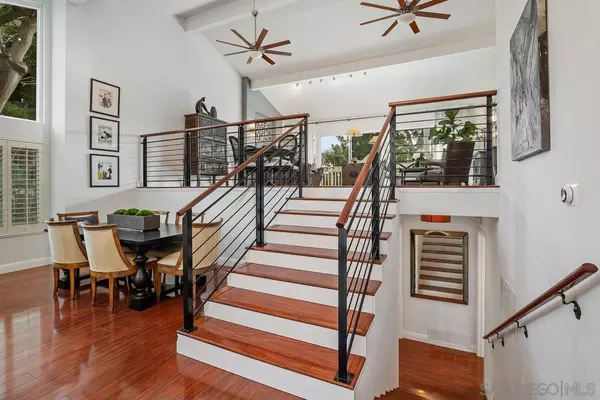$1,370,000
$1,298,000
5.5%For more information regarding the value of a property, please contact us for a free consultation.
3 Beds
3 Baths
2,366 SqFt
SOLD DATE : 01/10/2022
Key Details
Sold Price $1,370,000
Property Type Condo
Sub Type Condominium
Listing Status Sold
Purchase Type For Sale
Square Footage 2,366 sqft
Price per Sqft $579
Subdivision La Jolla
MLS Listing ID 220000631
Sold Date 01/10/22
Style Townhome
Bedrooms 3
Full Baths 3
HOA Fees $994/mo
HOA Y/N Yes
Year Built 1974
Property Description
Sold before MLS input. Super remodeled, contemporary CX Model in Mount La Jolla that looks like a luxury NYC condo, with an expanded great room for entertaining. Meticulously redone utilizing quality materials, a wood and iron staircase, custom cabinetry, and wood flooring throughout. 3 en suite bedrooms, 1 with a loft/office area, large living areas with soaring ceilings, 2 fireplaces and a gorgeous cooks kitchen with top of the line appliances. The private, fully fenced backyard boasts artificial turf, a southern orientation and spacious patio. Some notable features and upgrades: a security system, redesigned lower level, 180 bottle dual zone wine refrigerator, remodeled fireplace, kitchen and bathrooms, retractable awning on the deck, and a finished garage with built-in cabinetry & full-sized laundry. Enjoy the quiet serenity of the Mount La Jolla community with amenities including a clubhouse, multiple pools & spas, an exercise room, library, lighted tennis courts, and beautifully landscaped grounds.
Super remodeled, contemporary CX Model in Mount La Jolla that looks like a luxury NYC condo, with an expanded great room for entertaining. Meticulously redone utilizing quality materials, a wood and iron staircase, custom cabinetry, and wood flooring throughout. 3 en suite bedrooms, 1 with a loft/office area, large living areas with soaring ceilings, 2 fireplaces and a gorgeous cooks kitchen with top of the line appliances. The private, fully fenced backyard boasts artificial turf, a southern orientation and spacious patio. Some notable features and upgrades: a security system, redesigned lower level, 180 bottle dual zone wine refrigerator, remodeled fireplace, kitchen and bathrooms, retractable awning on the deck, and a finished garage with built-in cabinetry & full-sized laundry. Enjoy the quiet serenity of the Mount La Jolla community with amenities including a clubhouse, multiple pools & spas, an exercise room, library, lighted tennis courts, and beautifully landscaped grounds.
Location
State CA
County San Diego
Community La Jolla
Area La Jolla (92037)
Building/Complex Name Mount La Jolla
Rooms
Master Bedroom 15x12
Bedroom 2 15x13
Bedroom 3 15x11
Living Room 22x19
Dining Room 11x9
Kitchen 16x11
Interior
Interior Features Balcony, Ceiling Fan, Living Room Balcony, Recessed Lighting, Remodeled Kitchen, Shower, Shower in Tub, Wet Bar, Cathedral-Vaulted Ceiling
Heating Natural Gas
Cooling Central Forced Air
Flooring Tile, Wood
Fireplaces Number 2
Fireplaces Type FP in Living Room, FP in Master BR
Equipment Dishwasher, Disposal, Garage Door Opener, Range/Oven, Refrigerator, Water Filtration, Other/Remarks, 6 Burner Stove, Range/Stove Hood, Gas Cooking
Appliance Dishwasher, Disposal, Garage Door Opener, Range/Oven, Refrigerator, Water Filtration, Other/Remarks, 6 Burner Stove, Range/Stove Hood, Gas Cooking
Laundry Garage
Exterior
Exterior Feature Wood/Stucco
Garage Attached
Garage Spaces 2.0
Fence Partial
Pool Community/Common
Community Features Tennis Courts, Clubhouse/Rec Room, Exercise Room, Pool, Sauna, Spa/Hot Tub
Complex Features Tennis Courts, Clubhouse/Rec Room, Exercise Room, Pool, Sauna, Spa/Hot Tub
Roof Type Composition,Common Roof
Total Parking Spaces 2
Building
Lot Description West of I-5
Lot Size Range 0 (Common Interest)
Sewer Sewer Connected
Water Meter on Property
Level or Stories Split Level
Others
Ownership Condominium
Monthly Total Fees $994
Acceptable Financing Cash, Conventional
Listing Terms Cash, Conventional
Pets Description Allowed w/Restrictions
Read Less Info
Want to know what your home might be worth? Contact us for a FREE valuation!

Our team is ready to help you sell your home for the highest possible price ASAP

Bought with Maxine Gellens • Berkshire Hathaway HomeService








