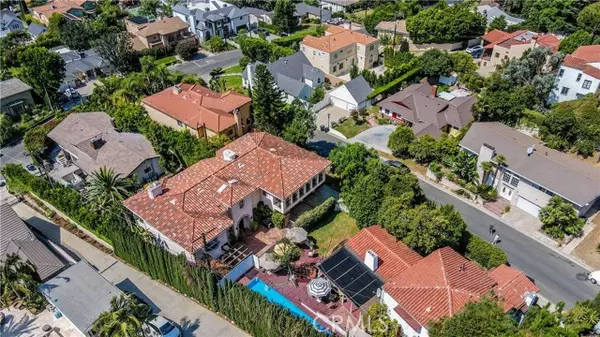$1,875,000
$1,900,000
1.3%For more information regarding the value of a property, please contact us for a free consultation.
4 Beds
4 Baths
3,656 SqFt
SOLD DATE : 01/10/2022
Key Details
Sold Price $1,875,000
Property Type Single Family Home
Sub Type Detached
Listing Status Sold
Purchase Type For Sale
Square Footage 3,656 sqft
Price per Sqft $512
MLS Listing ID PW21189398
Sold Date 01/10/22
Style Detached
Bedrooms 4
Full Baths 3
Half Baths 1
HOA Y/N No
Year Built 1991
Lot Size 7,958 Sqft
Acres 0.1827
Property Description
Stunning gated Tuscan Villa in the Burbank foothills with panoramic city lights, sweeping LA basin, and Hollywood hills views. Enter this four bedroom, three-and-a-half-bath executive home through the expansive and dynamic private terra-cotta tiled courtyard into the open spatial flow of the residence. This four bedroom, three and a half bath, home features a welcoming foyer to a large step-down living area with fireplace and double French doors out to a private terrace making for a perfect entertaining or casual hangout with family and friends. A formal dining room with its own wood-burning fireplace and additional double French doors also leading to the private terrace. The kitchen boasts a huge center island breakfast bar, a walk-in pantry, and a separate butler's pantry with warming tray. Up the sweeping semi-circular staircase to the second level, you will find the huge master bedroom suite with its oversized walk-in closet with custom cabinetry, fireplace, double French doors to a private balcony with panoramic views. The master en-suite full bath with soaking tub, walk-in shower, double vanities, water closet, and lots of storage cabinetry. Down the hall is a separate media room opening to the landing filled with sunlight from the generous windows and overlooking the entry foyer, on to the second oversized master bedroom also with its own private balcony and en-suite full bath. There are two additional bedrooms and a separate laundry room on this level. The main floor of the home and the second level landing hallway highlights beautiful hardwood and tile flooring, ne
Stunning gated Tuscan Villa in the Burbank foothills with panoramic city lights, sweeping LA basin, and Hollywood hills views. Enter this four bedroom, three-and-a-half-bath executive home through the expansive and dynamic private terra-cotta tiled courtyard into the open spatial flow of the residence. This four bedroom, three and a half bath, home features a welcoming foyer to a large step-down living area with fireplace and double French doors out to a private terrace making for a perfect entertaining or casual hangout with family and friends. A formal dining room with its own wood-burning fireplace and additional double French doors also leading to the private terrace. The kitchen boasts a huge center island breakfast bar, a walk-in pantry, and a separate butler's pantry with warming tray. Up the sweeping semi-circular staircase to the second level, you will find the huge master bedroom suite with its oversized walk-in closet with custom cabinetry, fireplace, double French doors to a private balcony with panoramic views. The master en-suite full bath with soaking tub, walk-in shower, double vanities, water closet, and lots of storage cabinetry. Down the hall is a separate media room opening to the landing filled with sunlight from the generous windows and overlooking the entry foyer, on to the second oversized master bedroom also with its own private balcony and en-suite full bath. There are two additional bedrooms and a separate laundry room on this level. The main floor of the home and the second level landing hallway highlights beautiful hardwood and tile flooring, new carpet in bedrooms. The oversize 2 car attached direct-access garage has a huge additional storage area large enough for a gym area or workshop, Impeccable detailing throughout the must-see residence.
Location
State CA
County Los Angeles
Area Burbank (91501)
Zoning BUR1YY
Interior
Interior Features Balcony, Recessed Lighting, Tile Counters
Cooling Central Forced Air
Flooring Carpet, Tile, Wood
Fireplaces Type FP in Dining Room, FP in Living Room, FP in Master BR
Equipment Dishwasher, Disposal, Refrigerator, 6 Burner Stove
Appliance Dishwasher, Disposal, Refrigerator, 6 Burner Stove
Laundry Laundry Room
Exterior
Garage Direct Garage Access, Garage, Garage - Two Door, Garage Door Opener
Garage Spaces 2.0
Fence Masonry, Wrought Iron
Utilities Available Electricity Connected, Natural Gas Connected, Sewer Connected, Water Connected
View Mountains/Hills, Neighborhood, Trees/Woods, City Lights
Roof Type Tile/Clay
Total Parking Spaces 6
Building
Lot Description Curbs, Sidewalks
Story 2
Lot Size Range 7500-10889 SF
Sewer Public Sewer
Water Public
Architectural Style Mediterranean/Spanish
Level or Stories 2 Story
Others
Acceptable Financing Conventional
Listing Terms Conventional
Special Listing Condition Standard
Read Less Info
Want to know what your home might be worth? Contact us for a FREE valuation!

Our team is ready to help you sell your home for the highest possible price ASAP

Bought with NON LISTED AGENT • NON LISTED OFFICE








