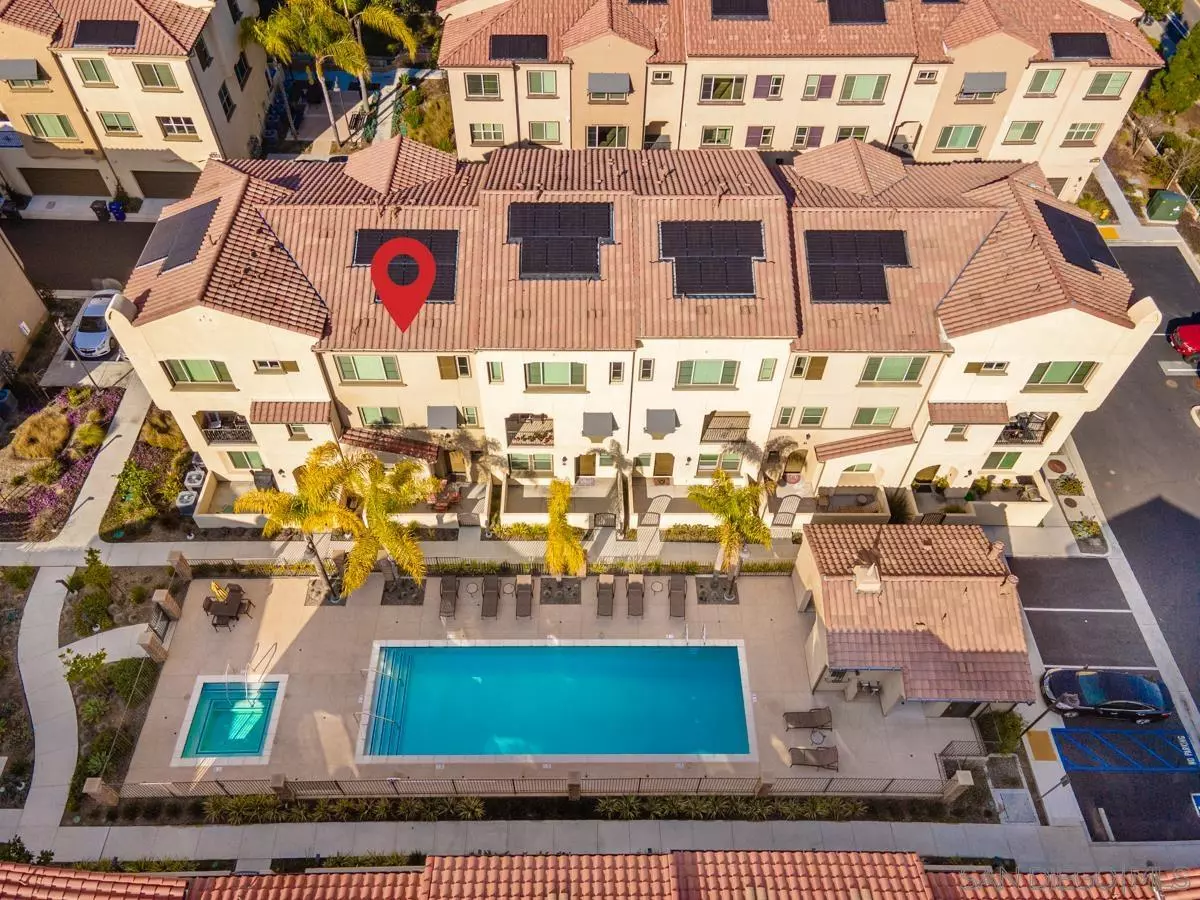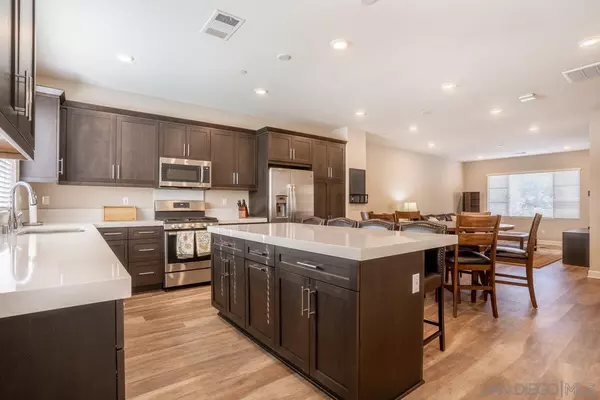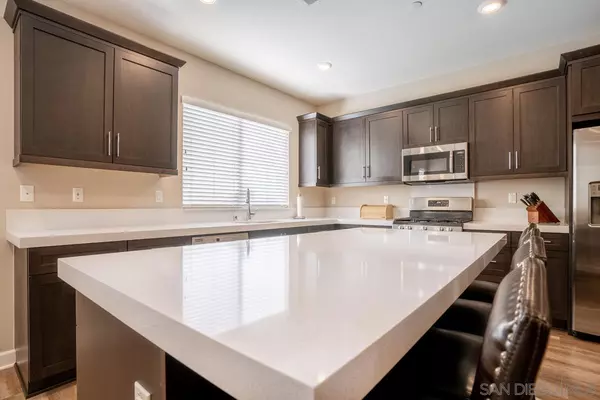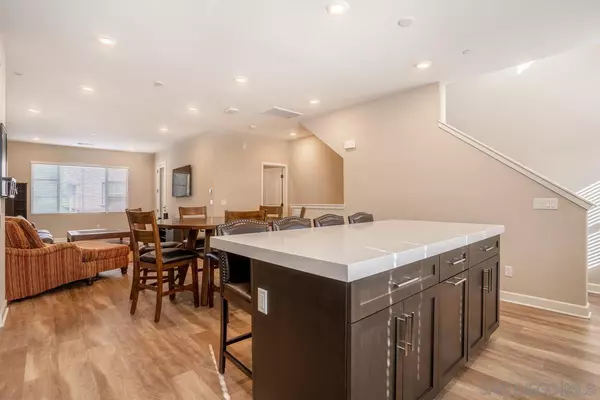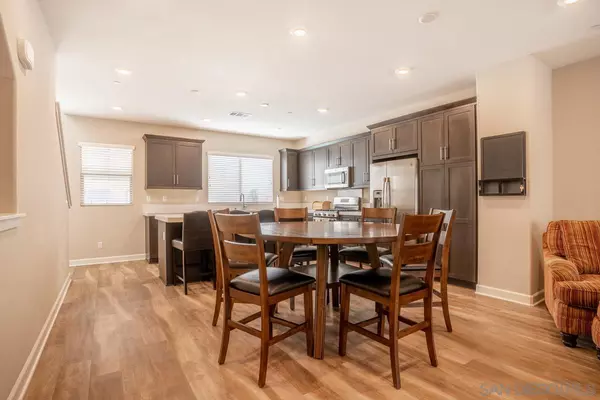$730,000
$695,000
5.0%For more information regarding the value of a property, please contact us for a free consultation.
3 Beds
4 Baths
1,743 SqFt
SOLD DATE : 02/07/2022
Key Details
Sold Price $730,000
Property Type Condo
Sub Type Condominium
Listing Status Sold
Purchase Type For Sale
Square Footage 1,743 sqft
Price per Sqft $418
Subdivision Vista
MLS Listing ID 220000428
Sold Date 02/07/22
Style All Other Attached
Bedrooms 3
Full Baths 3
Half Baths 1
HOA Fees $299/mo
HOA Y/N Yes
Year Built 2019
Property Description
Welcome to The Avila! Built, in 2019 this luxury townhome community has everything you are looking for! Pool, BBQ, Solar, Stainless Steel appliances, smart home features and a open floor plan that is great for family gathering and entraining. 1st floor - guest room with a full private bath and access to the garage. 2nd floor -living room with a balcony, chefs kitchen with floor to ceiling storage and views of the pool from the kitchen sink. 3rd floor - Grand Master Bedroom with a walk-in closet, large Master Bath and full sized laundry in the haul-way between the 3rd bedroom! Centrally located with a Walk-score of 74. 2 car garage attached to the garage
Location
State CA
County San Diego
Community Vista
Area Vista (92081)
Building/Complex Name Avila
Zoning RM-1
Rooms
Family Room 13x21
Master Bedroom 14x16
Bedroom 2 13x11
Bedroom 3 12x11
Living Room 0
Dining Room 0
Kitchen 12x18
Interior
Heating Natural Gas
Cooling Central Forced Air
Flooring Laminate, Partially Carpeted
Equipment Dishwasher, Garage Door Opener, Solar Panels, 6 Burner Stove, Free Standing Range, Gas Range
Appliance Dishwasher, Garage Door Opener, Solar Panels, 6 Burner Stove, Free Standing Range, Gas Range
Laundry Closet Full Sized, Inside, On Upper Level
Exterior
Exterior Feature Stucco
Parking Features Attached, Garage, Garage - Single Door
Garage Spaces 2.0
Fence Gate
Pool Below Ground, Community/Common
Community Features BBQ, Clubhouse/Rec Room, Pool, Recreation Area, Other/Remarks
Complex Features BBQ, Clubhouse/Rec Room, Pool, Recreation Area, Other/Remarks
View Pool, Trees/Woods
Roof Type Spanish Tile
Total Parking Spaces 2
Building
Story 3
Lot Size Range 0 (Common Interest)
Sewer Sewer Connected
Water Public
Level or Stories 3 Story
Others
Ownership Condominium
Monthly Total Fees $299
Acceptable Financing Cal Vet, Cash, Conventional
Listing Terms Cal Vet, Cash, Conventional
Pets Allowed Allowed w/Restrictions
Read Less Info
Want to know what your home might be worth? Contact us for a FREE valuation!

Our team is ready to help you sell your home for the highest possible price ASAP

Bought with Bryce Lincoln • Lincoln Realty Group


