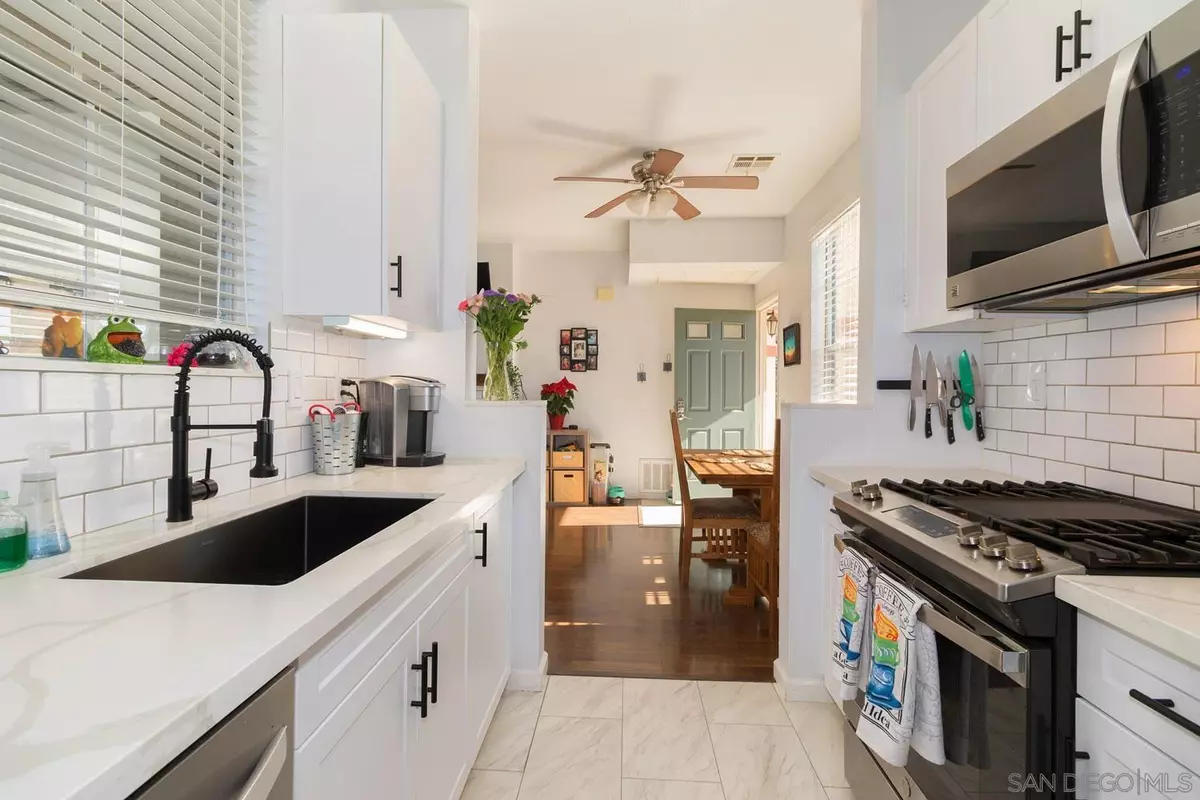$605,000
$545,000
11.0%For more information regarding the value of a property, please contact us for a free consultation.
2 Beds
2 Baths
913 SqFt
SOLD DATE : 02/10/2022
Key Details
Sold Price $605,000
Property Type Condo
Sub Type Condominium
Listing Status Sold
Purchase Type For Sale
Square Footage 913 sqft
Price per Sqft $662
Subdivision Sabre Spr
MLS Listing ID 220000327
Sold Date 02/10/22
Style All Other Attached
Bedrooms 2
Full Baths 2
HOA Fees $287/mo
HOA Y/N Yes
Year Built 1994
Property Description
Updated and beautiful top corner 2 bed/ 2 bath condo located in the best location in the Hilltop Sabre Springs community! Fully remodeled kitchen with slab counters, stainless steel appliances, subway tile and new tile flooring, luxury vinyl, cozy gas fireplace & tranquil balcony overlooking the trees. Oversized closets in both master retreat and 2nd bedroom. Full size washer/dryer on balcony. Hilltop is a beautifully landscaped complex with pool, spa and exercise room all of which are just steps to the unit. In addition to easy freeway access to both the 15 & 56, this property includes electric vehicle parking spaces. Walking distance to award winning Poway schools and conveniently located near shopping, restaurants & golf.
Best location in community, south facing entrance providing for sunlight, overlooking pool, spa and trees. Central heat and air. There is one reserved covered parking spot per household with ample extra parking. Any parking not covered can be used for extra car or guest on a first come basis. 10 level 2 electric chargers available in the parking lot for those who have or are planning on getting an electric vehicle.
Location
State CA
County San Diego
Community Sabre Spr
Area Rancho Bernardo (92128)
Building/Complex Name Hilltop Sabre Springs
Rooms
Family Room Combo
Master Bedroom 12x12
Bedroom 2 11x11
Living Room 22x18
Dining Room Combo
Kitchen 10x11
Interior
Heating Natural Gas
Cooling Central Forced Air
Fireplaces Number 1
Fireplaces Type FP in Living Room, Gas
Equipment Dishwasher, Disposal, Dryer, Microwave, Refrigerator, Washer, Gas Range, Counter Top
Steps Yes
Appliance Dishwasher, Disposal, Dryer, Microwave, Refrigerator, Washer, Gas Range, Counter Top
Laundry Closet Full Sized, Outside
Exterior
Exterior Feature Wood/Stucco
Garage None Known
Fence Partial
Pool Community/Common
Roof Type Spanish Tile
Total Parking Spaces 1
Building
Story 2
Lot Size Range 0 (Common Interest)
Sewer Sewer Connected, Public Sewer
Water Meter on Property
Level or Stories 2 Story
Schools
Elementary Schools Poway Unified School District
Middle Schools Poway Unified School District
High Schools Poway Unified School District
Others
Senior Community Other
Ownership Condominium
Monthly Total Fees $291
Acceptable Financing Cash, Conventional
Listing Terms Cash, Conventional
Pets Description Yes
Read Less Info
Want to know what your home might be worth? Contact us for a FREE valuation!

Our team is ready to help you sell your home for the highest possible price ASAP

Bought with Jennifer L Bergman • Keller Williams Realty








