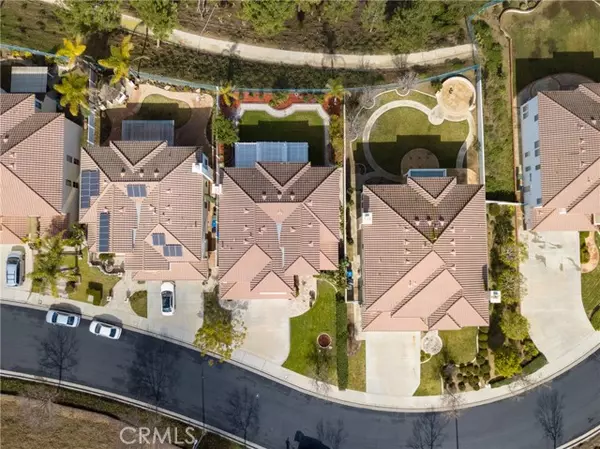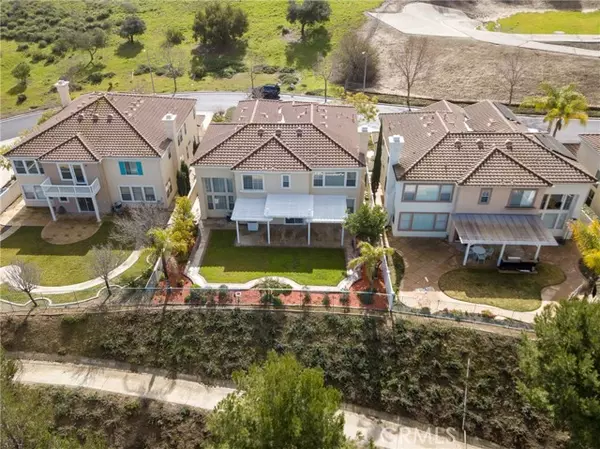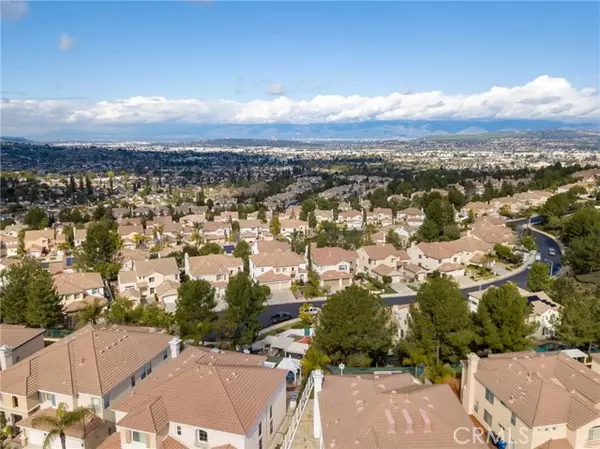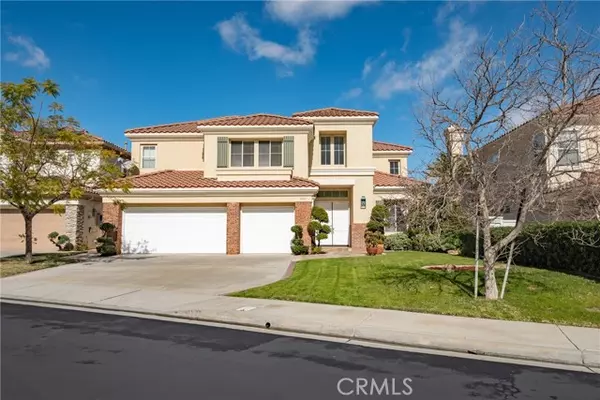$1,488,000
$1,488,000
For more information regarding the value of a property, please contact us for a free consultation.
5 Beds
5 Baths
3,632 SqFt
SOLD DATE : 02/23/2022
Key Details
Sold Price $1,488,000
Property Type Single Family Home
Sub Type Detached
Listing Status Sold
Purchase Type For Sale
Square Footage 3,632 sqft
Price per Sqft $409
MLS Listing ID OC21158026
Sold Date 02/23/22
Style Detached
Bedrooms 5
Full Baths 4
Half Baths 1
HOA Fees $199/mo
HOA Y/N Yes
Year Built 1999
Lot Size 0.269 Acres
Acres 0.2691
Property Description
This popular floor-plan is within the exclusive 24-hour guard-gated community of Ridgemoor in Rowland Heights. Over 3,600 sq ft of living space on a 11,700 lot, the home boasts 5 bedrooms, 5 bathrooms, a separate office, and a 3-car garage. Its coveted location across from a green belt offers serene privacy and stunning views. Walk past a beautifully manicured lawn and step through double entry doors to a grand entrance with dramatic two-story ceilings and large windows that cover the house with lots of natural light. Cozy up next to the fireplace in the family room that opens up to the kitchen and backyard with gazebo, creating the perfect entertainment space! The spacious backyard with lush green grass overlooks the neighborhood with city and mountain views. The gourmet kitchen is fully loaded with a 5-burger gas range, timeless oak cabinets, double wall ovens and a large kitchen island with plenty of cabinet space. The laundry room has overhead cabinet storage and a sink for added convenience. There is a bedroom downstairs with an ensuite bathroom - perfect for in-laws and guests! There are 4 more bedrooms upstairs that open up to a loft with additional built-in storage and a desk. The elegant master suite has two walk-in closets and connects to a luxurious master bathroom with double sinks, built-in vanity table, glass-enclosed shower, and large soaking tub for a relaxing retreat.
This popular floor-plan is within the exclusive 24-hour guard-gated community of Ridgemoor in Rowland Heights. Over 3,600 sq ft of living space on a 11,700 lot, the home boasts 5 bedrooms, 5 bathrooms, a separate office, and a 3-car garage. Its coveted location across from a green belt offers serene privacy and stunning views. Walk past a beautifully manicured lawn and step through double entry doors to a grand entrance with dramatic two-story ceilings and large windows that cover the house with lots of natural light. Cozy up next to the fireplace in the family room that opens up to the kitchen and backyard with gazebo, creating the perfect entertainment space! The spacious backyard with lush green grass overlooks the neighborhood with city and mountain views. The gourmet kitchen is fully loaded with a 5-burger gas range, timeless oak cabinets, double wall ovens and a large kitchen island with plenty of cabinet space. The laundry room has overhead cabinet storage and a sink for added convenience. There is a bedroom downstairs with an ensuite bathroom - perfect for in-laws and guests! There are 4 more bedrooms upstairs that open up to a loft with additional built-in storage and a desk. The elegant master suite has two walk-in closets and connects to a luxurious master bathroom with double sinks, built-in vanity table, glass-enclosed shower, and large soaking tub for a relaxing retreat.
Location
State CA
County Los Angeles
Area Rowland Heights (91748)
Zoning LCA15Y
Interior
Interior Features Two Story Ceilings
Cooling Central Forced Air
Flooring Carpet, Tile
Fireplaces Type FP in Family Room, Gas
Equipment Dishwasher, Microwave, Water Softener, Double Oven, Gas Stove
Appliance Dishwasher, Microwave, Water Softener, Double Oven, Gas Stove
Laundry Laundry Room, Inside
Exterior
Parking Features Direct Garage Access, Garage
Garage Spaces 3.0
Utilities Available Cable Available, Electricity Available, Electricity Connected, Natural Gas Available, Natural Gas Connected, Phone Available, Water Available, Water Connected
View Mountains/Hills, Valley/Canyon, Neighborhood, City Lights
Total Parking Spaces 3
Building
Lot Description Curbs, Sidewalks
Sewer Public Sewer
Water Public
Level or Stories 2 Story
Others
Acceptable Financing Cash, Conventional, Exchange, Cash To New Loan
Listing Terms Cash, Conventional, Exchange, Cash To New Loan
Special Listing Condition Standard
Read Less Info
Want to know what your home might be worth? Contact us for a FREE valuation!

Our team is ready to help you sell your home for the highest possible price ASAP

Bought with Nonmember Nonmember • Nonmember Office







