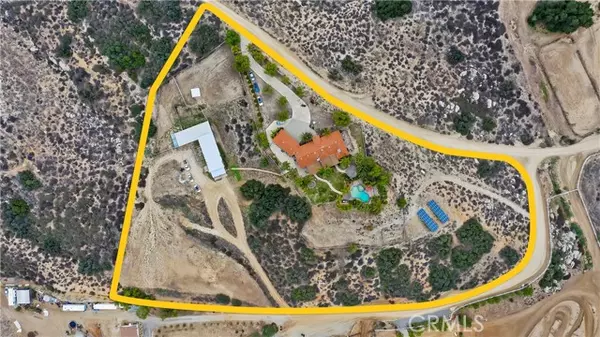$1,100,000
$1,198,000
8.2%For more information regarding the value of a property, please contact us for a free consultation.
3 Beds
3 Baths
2,611 SqFt
SOLD DATE : 01/27/2022
Key Details
Sold Price $1,100,000
Property Type Single Family Home
Sub Type Detached
Listing Status Sold
Purchase Type For Sale
Square Footage 2,611 sqft
Price per Sqft $421
MLS Listing ID SW22001127
Sold Date 01/27/22
Style Detached
Bedrooms 3
Full Baths 2
Half Baths 1
Construction Status Repairs Cosmetic
HOA Y/N No
Year Built 1990
Lot Size 5.930 Acres
Acres 5.93
Property Description
Endless views from this 5.93 acre Glen Oaks Custom estate. Wonderful single story offering 3 bedrooms and 3 bath. Spacious kitchen open to the family. Formal living and dining areas. Fireplaces in family room and master bathroom. Prime hilltop location with beautiful sunset views. Swimming pool with infinity edge and spa to relax in, surrounded by palms and tropical plants. Large covered patio with access from french doors from family room and master bedroom create a nice outdoor extended area. Five Architectual Art Nooks to show off your collections. Private electric front gate entrance for privacy. Large 3 car garage. Nestled on a corner lot with seperate entrance to horse facilities and barn area. Plenty of land for large riding arena or RV garage. This is a wonderful opportunity to make this an incredible estate. Miles of trails right from the property, close to wineries and shopping. Enjoy the morning hot air balloons and spectacular sunsets from this special home.
Endless views from this 5.93 acre Glen Oaks Custom estate. Wonderful single story offering 3 bedrooms and 3 bath. Spacious kitchen open to the family. Formal living and dining areas. Fireplaces in family room and master bathroom. Prime hilltop location with beautiful sunset views. Swimming pool with infinity edge and spa to relax in, surrounded by palms and tropical plants. Large covered patio with access from french doors from family room and master bedroom create a nice outdoor extended area. Five Architectual Art Nooks to show off your collections. Private electric front gate entrance for privacy. Large 3 car garage. Nestled on a corner lot with seperate entrance to horse facilities and barn area. Plenty of land for large riding arena or RV garage. This is a wonderful opportunity to make this an incredible estate. Miles of trails right from the property, close to wineries and shopping. Enjoy the morning hot air balloons and spectacular sunsets from this special home.
Location
State CA
County Riverside
Area Riv Cty-Temecula (92592)
Zoning R-A-5
Interior
Interior Features Granite Counters, Recessed Lighting
Heating Propane
Cooling Central Forced Air
Fireplaces Type FP in Family Room, FP in Master BR, Masonry, Raised Hearth
Equipment Dishwasher, Microwave, Refrigerator, Electric Oven, Freezer
Appliance Dishwasher, Microwave, Refrigerator, Electric Oven, Freezer
Laundry Laundry Room, Inside
Exterior
Garage Direct Garage Access, Garage - Three Door
Garage Spaces 3.0
Fence Cross Fencing, Electric, Livestock, Privacy, Redwood, Split Rail, Wire, Wrought Iron, Security, Wood
Pool Private, Gunite
Community Features Horse Trails
Complex Features Horse Trails
Utilities Available Electricity Connected, Phone Connected, Water Connected
View Mountains/Hills, Panoramic, Valley/Canyon, Neighborhood, Trees/Woods, City Lights
Roof Type Spanish Tile
Total Parking Spaces 3
Building
Lot Description Corner Lot, Sprinklers In Rear
Story 1
Lot Size Range 4+ to 10 AC
Sewer Conventional Septic
Water Public
Architectural Style Custom Built, Mediterranean/Spanish
Level or Stories 1 Story
Construction Status Repairs Cosmetic
Others
Acceptable Financing Cash, Conventional, Cash To New Loan
Listing Terms Cash, Conventional, Cash To New Loan
Special Listing Condition Standard
Read Less Info
Want to know what your home might be worth? Contact us for a FREE valuation!

Our team is ready to help you sell your home for the highest possible price ASAP

Bought with Karin McCoy • Allison James Estates & Homes








