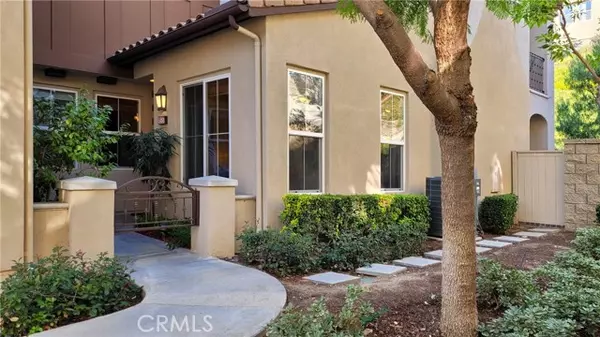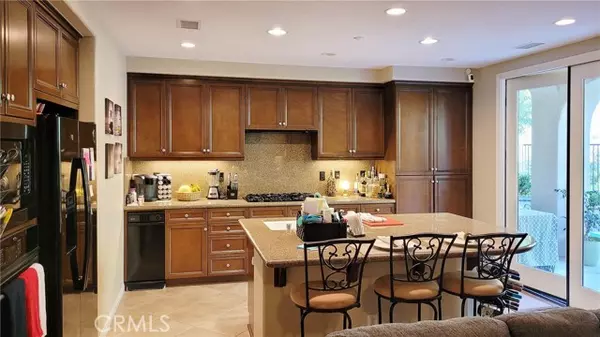$855,000
$848,000
0.8%For more information regarding the value of a property, please contact us for a free consultation.
3 Beds
3 Baths
1,702 SqFt
SOLD DATE : 12/16/2021
Key Details
Sold Price $855,000
Property Type Condo
Listing Status Sold
Purchase Type For Sale
Square Footage 1,702 sqft
Price per Sqft $502
MLS Listing ID PW21230223
Sold Date 12/16/21
Style All Other Attached
Bedrooms 3
Full Baths 2
Half Baths 1
Construction Status Turnkey
HOA Fees $315/mo
HOA Y/N Yes
Year Built 2006
Lot Size 1,500 Sqft
Acres 0.0344
Property Description
Very private location in the quiet, back section of San Lorenzo at Vista Del Verde. Highly upgraded single level plan 1 with extensive built-ins with a private courtyard entry, no interior or exterior steps and a large, shaded back yard with hillside views. High ceilings throughout. The spacious entry opens up to the family room, dining room and the fully fitted private office with high quality built-in desk and cabinetry. The office was a builder upgrade, in place of the standard 3rd bedroom. The kitchen is large and open with granite slab counters and upgraded backsplash, tiled flooring, huge center island with breakfast counter and is open to the family room. The family room has a high-end built in entertainment cabinet and fireplace. The entire back side is open to the back yard which has an extensive covered patio area, garden areas and artificial turf. The master bedroom has a view of the back yard and hillside and is very spacious, with plenty of room for a king sized bed, side tables and bureau. The master bath is a luxurious retreat with large soaking tub and separate walk-in shower, double vanities, large walk-in closet. The powder room is very handy close to the living areas. The second bedroom is situated away from the master and it's full bathroom is also upgraded. The 2-car garage is attached and has direct access into the home through the oversize laundry room. Long driveway has parking for an extra 2 vehicles. Garage has built-in cabinets with workbench and overhead storage racks. San Lorenzo has a resort style clubhouse, pool and bbq area and is surrounded
Very private location in the quiet, back section of San Lorenzo at Vista Del Verde. Highly upgraded single level plan 1 with extensive built-ins with a private courtyard entry, no interior or exterior steps and a large, shaded back yard with hillside views. High ceilings throughout. The spacious entry opens up to the family room, dining room and the fully fitted private office with high quality built-in desk and cabinetry. The office was a builder upgrade, in place of the standard 3rd bedroom. The kitchen is large and open with granite slab counters and upgraded backsplash, tiled flooring, huge center island with breakfast counter and is open to the family room. The family room has a high-end built in entertainment cabinet and fireplace. The entire back side is open to the back yard which has an extensive covered patio area, garden areas and artificial turf. The master bedroom has a view of the back yard and hillside and is very spacious, with plenty of room for a king sized bed, side tables and bureau. The master bath is a luxurious retreat with large soaking tub and separate walk-in shower, double vanities, large walk-in closet. The powder room is very handy close to the living areas. The second bedroom is situated away from the master and it's full bathroom is also upgraded. The 2-car garage is attached and has direct access into the home through the oversize laundry room. Long driveway has parking for an extra 2 vehicles. Garage has built-in cabinets with workbench and overhead storage racks. San Lorenzo has a resort style clubhouse, pool and bbq area and is surrounded by the Black Gold Golf Club. The very highly rated Yorba Linda High (and Middle) School is a short walk away. Note that Vista Del Verde has Zero Mello Roos tax.
Location
State CA
County Orange
Area Oc - Yorba Linda (92886)
Interior
Interior Features Granite Counters, Recessed Lighting
Cooling Central Forced Air
Flooring Carpet, Tile
Fireplaces Type FP in Family Room, FP in Master BR, Gas
Equipment Dryer, Microwave, Refrigerator, Trash Compactor, Washer, Electric Oven, Gas Stove
Appliance Dryer, Microwave, Refrigerator, Trash Compactor, Washer, Electric Oven, Gas Stove
Laundry Laundry Room
Exterior
Exterior Feature Stucco
Garage Direct Garage Access, Garage - Single Door
Garage Spaces 2.0
Fence Wrought Iron
Pool Association
Utilities Available Cable Available, Electricity Connected, Natural Gas Connected, Phone Available, Sewer Connected, Water Connected
View Mountains/Hills
Roof Type Tile/Clay
Total Parking Spaces 4
Building
Lot Description Sidewalks
Lot Size Range 1-3999 SF
Sewer Public Sewer
Water Public
Architectural Style Mediterranean/Spanish
Level or Stories 1 Story
Construction Status Turnkey
Others
Acceptable Financing Cash, Conventional, Cash To New Loan
Listing Terms Cash, Conventional, Cash To New Loan
Special Listing Condition Standard
Read Less Info
Want to know what your home might be worth? Contact us for a FREE valuation!

Our team is ready to help you sell your home for the highest possible price ASAP

Bought with Neda Ghazvini • Coldwell Banker Realty








