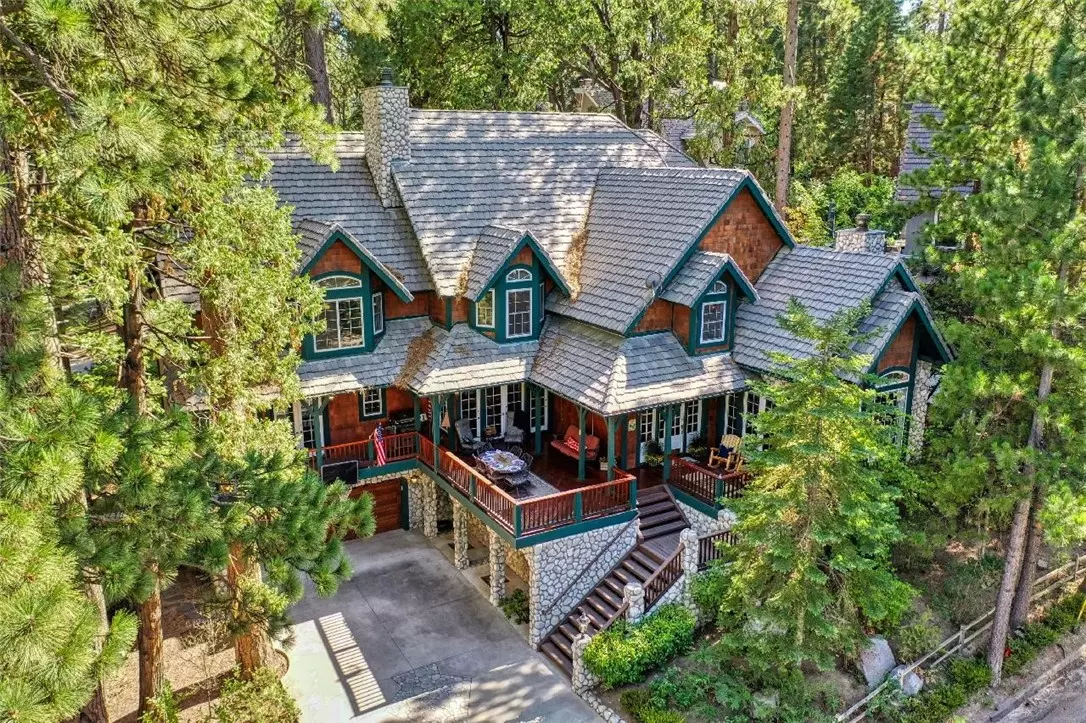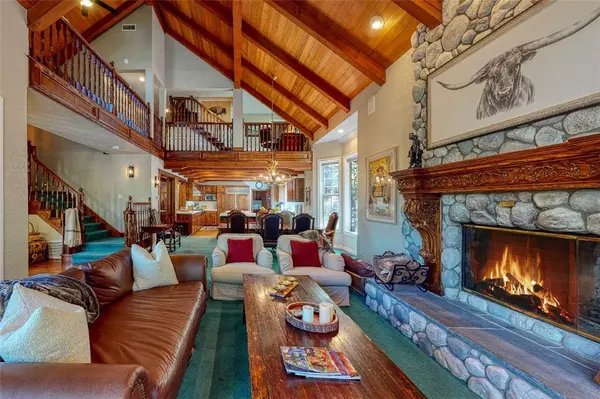$2,665,000
$2,825,000
5.7%For more information regarding the value of a property, please contact us for a free consultation.
7 Beds
7 Baths
4,548 SqFt
SOLD DATE : 03/01/2022
Key Details
Sold Price $2,665,000
Property Type Single Family Home
Sub Type Detached
Listing Status Sold
Purchase Type For Sale
Square Footage 4,548 sqft
Price per Sqft $585
MLS Listing ID EV21206539
Sold Date 03/01/22
Style Detached
Bedrooms 7
Full Baths 7
Construction Status Turnkey
HOA Fees $258/ann
HOA Y/N Yes
Year Built 1991
Lot Size 9,582 Sqft
Acres 0.22
Property Description
* One Of Hamiltair's Finest Lakeside Interior Homes. This Home Offers Total Quality Throughout - Open Floorplan For Entertaining & Family Gatherings, With Exquisite Attention To Detail In All Appointments - Lodge Style Living Coupled With A Traditional Flair - Chef's Dream Kitchen - All Bedrooms Are Suites Plus A Fantastic 6 Bed Bunkroom for the Grandkids - All Season level Garage Entry - Oversized Decking Overlooks Lake With Level Access To Your Private Boat Slip & Neighborhood Beach. Available Tennis Club As Well.
* One Of Hamiltair's Finest Lakeside Interior Homes. This Home Offers Total Quality Throughout - Open Floorplan For Entertaining & Family Gatherings, With Exquisite Attention To Detail In All Appointments - Lodge Style Living Coupled With A Traditional Flair - Chef's Dream Kitchen - All Bedrooms Are Suites Plus A Fantastic 6 Bed Bunkroom for the Grandkids - All Season level Garage Entry - Oversized Decking Overlooks Lake With Level Access To Your Private Boat Slip & Neighborhood Beach. Available Tennis Club As Well.
Location
State CA
County San Bernardino
Area Lake Arrowhead (92352)
Zoning LA/RS-14M
Interior
Interior Features Living Room Deck Attached
Cooling Central Forced Air, Gas
Flooring Wood
Fireplaces Type FP in Family Room, FP in Living Room, FP in Master BR, Gas
Equipment Dishwasher, Disposal, Microwave, Refrigerator, Trash Compactor, 6 Burner Stove, Double Oven, Gas Range
Appliance Dishwasher, Disposal, Microwave, Refrigerator, Trash Compactor, 6 Burner Stove, Double Oven, Gas Range
Laundry Laundry Room, Inside
Exterior
Exterior Feature Stone, Wood, Hardboard, Concrete
Parking Features Direct Garage Access, Garage - Single Door, Garage Door Opener
Garage Spaces 2.0
Utilities Available Cable Available, Electricity Connected, Natural Gas Connected, Phone Available, Sewer Connected, Water Connected
View Lake/River, Neighborhood, Trees/Woods
Roof Type Concrete
Total Parking Spaces 2
Building
Lot Description Landscaped, Sprinklers In Front
Story 2
Lot Size Range 7500-10889 SF
Sewer Public Sewer, Sewer Paid
Water Public
Architectural Style Custom Built
Level or Stories 2 Story
Construction Status Turnkey
Others
Acceptable Financing Cash, Cash To New Loan
Listing Terms Cash, Cash To New Loan
Special Listing Condition Standard
Read Less Info
Want to know what your home might be worth? Contact us for a FREE valuation!

Our team is ready to help you sell your home for the highest possible price ASAP

Bought with CINDY STAHL • HK Lane Real Estate







