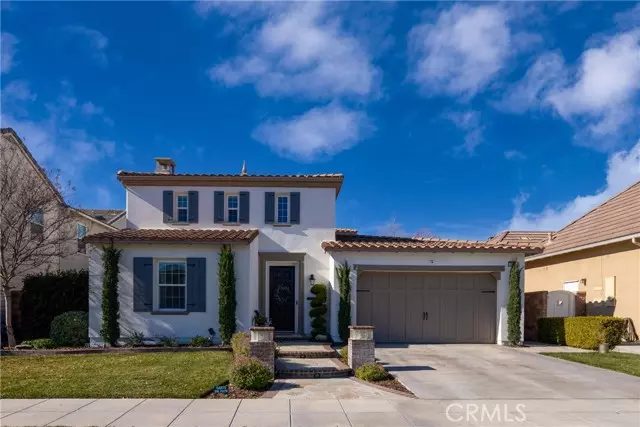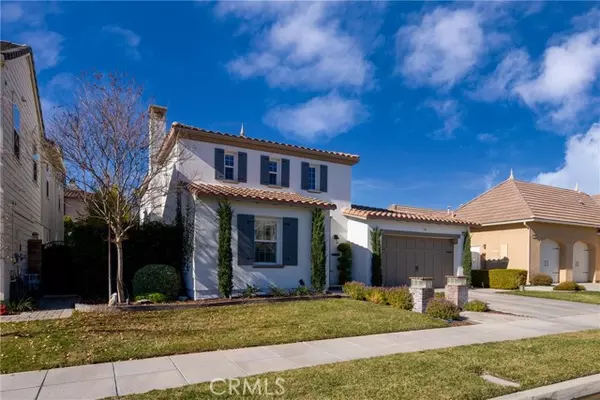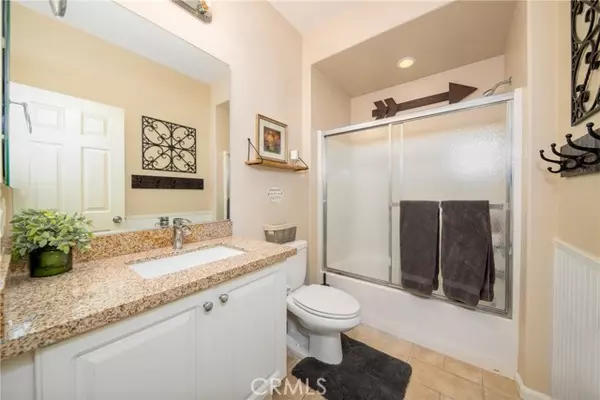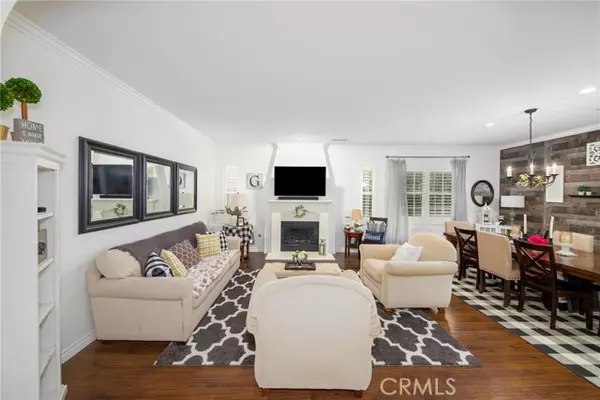$1,000,000
$960,000
4.2%For more information regarding the value of a property, please contact us for a free consultation.
4 Beds
3 Baths
2,964 SqFt
SOLD DATE : 02/14/2022
Key Details
Sold Price $1,000,000
Property Type Single Family Home
Sub Type Detached
Listing Status Sold
Purchase Type For Sale
Square Footage 2,964 sqft
Price per Sqft $337
MLS Listing ID IV21269192
Sold Date 02/14/22
Style Detached
Bedrooms 4
Full Baths 3
HOA Fees $100/mo
HOA Y/N Yes
Year Built 2005
Lot Size 6,238 Sqft
Acres 0.1432
Property Description
Nicely located on a cul-de-sac in the Colonies community of the city of Upland, this property shows like a model with all the upgrades and decorations. Admire the architectural hallways with arches, dark oak wood floors, wainscoting and walls decorated with wood panels. From the lush green lawns, through decorated steps and lamp posts into the house to the backyard, you will love the feel of homeliness and comfort it provides. High ceiling, peek-a-boo views, open floor plans all the more makes this your ideal home. With one spacious bedroom and full bath downstairs; ideal for guests, a living room with fireplace that opens to the dinning and the comfort of the family room with another fireplace and an open kitchen. Gourmet kitchen with stainless steel appliances, double oven, 5 burner stove, center Island, granite tops and light fixtures. Lots of cabinets, walk-in pantry and a breakfast nook. Butler pantry, computer/study room and the downstairs laundry room with closet, sink and cabinets. Upstairs, you will find wide hallways with the master bedroom and other well laid out bedrooms. The large Master bedroom suite has window shutters, centrally located bath tub, double sinks, walk-in closet, shower and a special touch of artistry. The Jack'n'Jill bedrooms are equipped with vanity sink, wainscoting, and ceiling fan. Entertain and enjoy the tranquil backyard with covered patio, fire pit, water fall, gated dog run, turf grasses, fruit trees and space left for gardening. Located close to the new Colony malls, freeways, schools and a host of other social amenities. Hurry and mak
Nicely located on a cul-de-sac in the Colonies community of the city of Upland, this property shows like a model with all the upgrades and decorations. Admire the architectural hallways with arches, dark oak wood floors, wainscoting and walls decorated with wood panels. From the lush green lawns, through decorated steps and lamp posts into the house to the backyard, you will love the feel of homeliness and comfort it provides. High ceiling, peek-a-boo views, open floor plans all the more makes this your ideal home. With one spacious bedroom and full bath downstairs; ideal for guests, a living room with fireplace that opens to the dinning and the comfort of the family room with another fireplace and an open kitchen. Gourmet kitchen with stainless steel appliances, double oven, 5 burner stove, center Island, granite tops and light fixtures. Lots of cabinets, walk-in pantry and a breakfast nook. Butler pantry, computer/study room and the downstairs laundry room with closet, sink and cabinets. Upstairs, you will find wide hallways with the master bedroom and other well laid out bedrooms. The large Master bedroom suite has window shutters, centrally located bath tub, double sinks, walk-in closet, shower and a special touch of artistry. The Jack'n'Jill bedrooms are equipped with vanity sink, wainscoting, and ceiling fan. Entertain and enjoy the tranquil backyard with covered patio, fire pit, water fall, gated dog run, turf grasses, fruit trees and space left for gardening. Located close to the new Colony malls, freeways, schools and a host of other social amenities. Hurry and make this your next home.
Location
State CA
County San Bernardino
Area Upland (91784)
Interior
Cooling Central Forced Air
Fireplaces Type FP in Family Room, FP in Living Room
Laundry Laundry Room
Exterior
Garage Spaces 3.0
View Neighborhood
Total Parking Spaces 3
Building
Lot Description Cul-De-Sac, Sidewalks
Story 2
Lot Size Range 4000-7499 SF
Sewer Public Sewer
Water Public
Level or Stories 2 Story
Others
Acceptable Financing Cash, Conventional, Cash To Existing Loan, Cash To New Loan, Submit
Listing Terms Cash, Conventional, Cash To Existing Loan, Cash To New Loan, Submit
Special Listing Condition Standard
Read Less Info
Want to know what your home might be worth? Contact us for a FREE valuation!

Our team is ready to help you sell your home for the highest possible price ASAP

Bought with HENRY OKOLO • EXP REALTY OF CALIFORNIA INC








