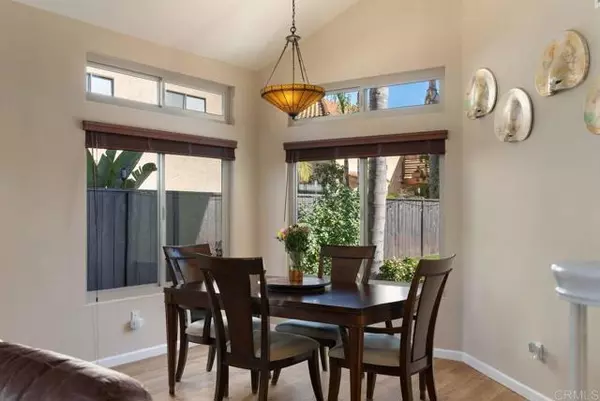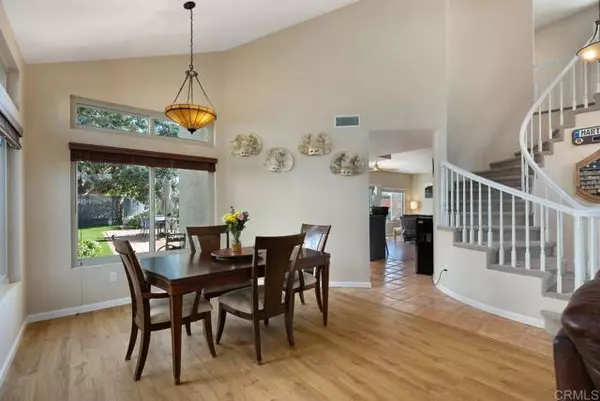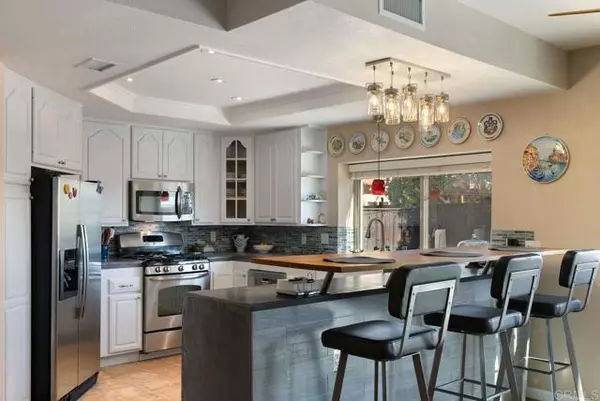$1,200,000
$1,050,000
14.3%For more information regarding the value of a property, please contact us for a free consultation.
4 Beds
3 Baths
2,439 SqFt
SOLD DATE : 02/08/2022
Key Details
Sold Price $1,200,000
Property Type Single Family Home
Sub Type Detached
Listing Status Sold
Purchase Type For Sale
Square Footage 2,439 sqft
Price per Sqft $492
MLS Listing ID NDP2113525
Sold Date 02/08/22
Style Detached
Bedrooms 4
Full Baths 3
Construction Status Updated/Remodeled
HOA Fees $43/qua
HOA Y/N Yes
Year Built 1989
Lot Size 6,156 Sqft
Acres 0.1413
Property Description
VIEW home in Chateau del Norte! Spacious living room and dining room with vaulted ceilings! Open kitchen has been updated with Stainless Steel appliances including refrigerator, gas cook-top, dishwasher, and wine refrigerator. Kitchen offers modern styling with concrete counters, glass tile backsplash and white cabinets. Enjoy canyon and foothill views from the farm sink and picture window! The eat-up bar overlooks the family room and custom bar stools are included!! Stylish tile faced fireplace is the focal point of the social gathering area!! Special bonus, there is one bedroom and full bath downstairs! A spiral staircase leads to the upper bedroom wing! The primary bedroom enjoys sweeping views of the canyon and the hills beyond! Primary bath has dual vanities with updated mirrors, a soaking tub and a separate walk-in shower and two closets, one a walk-in. The outdoors is an entertainer's delight with a fire-pit and plenty of room to cook and eat al fresco while enjoying the canyon views. Back yard offers hardscape and artificial turf for easy maintenance. There is a fenced dog run. Lots of upgrades include newer dual paned windows, owned SOLAR (NO electric bill!), AC, owned water softener, newer hot water heater! The three-car garage has attic storage space with a pull-down ladder! There are custom light fixtures and canned LED lighting. A Nest security system! Sensi thermostat for climate control within the home. Flooring includes Saltillo-type tiles in entry, kitchen, downstairs bath, and traffic areas. Wood-look plank vinyl is in Living room, Dining room, and Family
VIEW home in Chateau del Norte! Spacious living room and dining room with vaulted ceilings! Open kitchen has been updated with Stainless Steel appliances including refrigerator, gas cook-top, dishwasher, and wine refrigerator. Kitchen offers modern styling with concrete counters, glass tile backsplash and white cabinets. Enjoy canyon and foothill views from the farm sink and picture window! The eat-up bar overlooks the family room and custom bar stools are included!! Stylish tile faced fireplace is the focal point of the social gathering area!! Special bonus, there is one bedroom and full bath downstairs! A spiral staircase leads to the upper bedroom wing! The primary bedroom enjoys sweeping views of the canyon and the hills beyond! Primary bath has dual vanities with updated mirrors, a soaking tub and a separate walk-in shower and two closets, one a walk-in. The outdoors is an entertainer's delight with a fire-pit and plenty of room to cook and eat al fresco while enjoying the canyon views. Back yard offers hardscape and artificial turf for easy maintenance. There is a fenced dog run. Lots of upgrades include newer dual paned windows, owned SOLAR (NO electric bill!), AC, owned water softener, newer hot water heater! The three-car garage has attic storage space with a pull-down ladder! There are custom light fixtures and canned LED lighting. A Nest security system! Sensi thermostat for climate control within the home. Flooring includes Saltillo-type tiles in entry, kitchen, downstairs bath, and traffic areas. Wood-look plank vinyl is in Living room, Dining room, and Family room. The Chateau del Norte neighborhood offers ocean breezes, wide streets, and pride of ownership within the community! Low HOA fees are paid quarterly. Convenient location to schools, Shopping, restaurants, and parks!
Location
State CA
County San Diego
Area Vista (92081)
Zoning R1
Interior
Interior Features Copper Plumbing Full, Pull Down Stairs to Attic
Cooling Central Forced Air
Flooring Carpet, Linoleum/Vinyl, Tile
Fireplaces Type FP in Family Room
Equipment Dishwasher, Disposal, Dryer, Microwave, Refrigerator, Washer, Water Softener, Gas Stove, Gas Range, Gas Cooking
Appliance Dishwasher, Disposal, Dryer, Microwave, Refrigerator, Washer, Water Softener, Gas Stove, Gas Range, Gas Cooking
Laundry Laundry Room, Inside
Exterior
Parking Features Direct Garage Access, Garage - Three Door, Garage Door Opener
Garage Spaces 3.0
View Mountains/Hills, Panoramic, Valley/Canyon, City Lights
Roof Type Concrete
Total Parking Spaces 3
Building
Lot Description Curbs, Sidewalks, Landscaped
Story 2
Lot Size Range 4000-7499 SF
Sewer Public Sewer
Water Public
Architectural Style Mediterranean/Spanish
Level or Stories 2 Story
Construction Status Updated/Remodeled
Schools
Elementary Schools Vista Unified School District
Middle Schools Vista Unified School District
High Schools Vista Unified School District
Others
Acceptable Financing Cash, Conventional, FHA, VA, Cash To New Loan
Listing Terms Cash, Conventional, FHA, VA, Cash To New Loan
Special Listing Condition Standard
Read Less Info
Want to know what your home might be worth? Contact us for a FREE valuation!

Our team is ready to help you sell your home for the highest possible price ASAP

Bought with Cathy LeClair • Berkshire Hathaway HomeService







