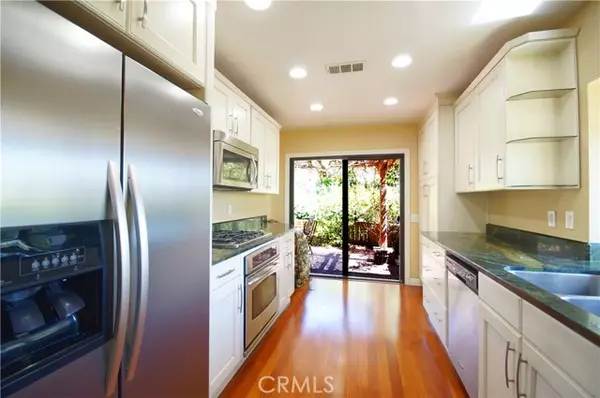$670,000
$656,000
2.1%For more information regarding the value of a property, please contact us for a free consultation.
2 Beds
1 Bath
1,056 SqFt
SOLD DATE : 11/10/2021
Key Details
Sold Price $670,000
Property Type Townhouse
Sub Type Townhome
Listing Status Sold
Purchase Type For Sale
Square Footage 1,056 sqft
Price per Sqft $634
MLS Listing ID OC21176414
Sold Date 11/10/21
Style Townhome
Bedrooms 2
Full Baths 1
HOA Fees $352/mo
HOA Y/N Yes
Year Built 1985
Property Description
This attractive one story condo truly symbolizes the best end unit in highly desirable Rancho Monterey! With views of the hills from the patio as well as from the kitchen, dining and living room windows, it radiates the same open feeling of a single family residence. The uniqueness of its peaceful location also includes the priceless abundance of guest parking spaces right in front of the unit as well as double driveway parking! This delightful home is accessed through a set of double doors into a living room distinguished by vaulted ceilings and striking wood floors, offering an engaging living space centered on a cozy fireplace. The luminous and functional galley kitchen boasting white cabinetry with granite countertops opens to a private patio for an ideal indoor/outdoor transition. The generous & bright master bedroom comes with a sizable walk-in closet, direct access to the patio and a well-designed master bathroom. Designer colors, plantation shutters and the conveniently attached 2 car garage with extra attic storage represent just some of the many aspects of the overall attractiveness of this home. The esteemed school system and the closeness to select entertainment, shopping, and nature parks as well as to the 5 & 73 freeway access, make this house an extremely rare opportunity.
This attractive one story condo truly symbolizes the best end unit in highly desirable Rancho Monterey! With views of the hills from the patio as well as from the kitchen, dining and living room windows, it radiates the same open feeling of a single family residence. The uniqueness of its peaceful location also includes the priceless abundance of guest parking spaces right in front of the unit as well as double driveway parking! This delightful home is accessed through a set of double doors into a living room distinguished by vaulted ceilings and striking wood floors, offering an engaging living space centered on a cozy fireplace. The luminous and functional galley kitchen boasting white cabinetry with granite countertops opens to a private patio for an ideal indoor/outdoor transition. The generous & bright master bedroom comes with a sizable walk-in closet, direct access to the patio and a well-designed master bathroom. Designer colors, plantation shutters and the conveniently attached 2 car garage with extra attic storage represent just some of the many aspects of the overall attractiveness of this home. The esteemed school system and the closeness to select entertainment, shopping, and nature parks as well as to the 5 & 73 freeway access, make this house an extremely rare opportunity.
Location
State CA
County Orange
Area Oc - Laguna Hills (92653)
Interior
Cooling Central Forced Air
Flooring Wood
Fireplaces Type FP in Living Room, Gas
Laundry Garage
Exterior
Garage Spaces 2.0
Fence Wood
Pool Below Ground, Community/Common, Association
View Mountains/Hills, Neighborhood
Roof Type Tile/Clay
Total Parking Spaces 2
Building
Story 1
Sewer Public Sewer
Water Public
Level or Stories 1 Story
Others
Acceptable Financing Cash To New Loan
Listing Terms Cash To New Loan
Special Listing Condition Standard
Read Less Info
Want to know what your home might be worth? Contact us for a FREE valuation!

Our team is ready to help you sell your home for the highest possible price ASAP

Bought with Joan Marshall • Keller Williams Coastal Prop.








