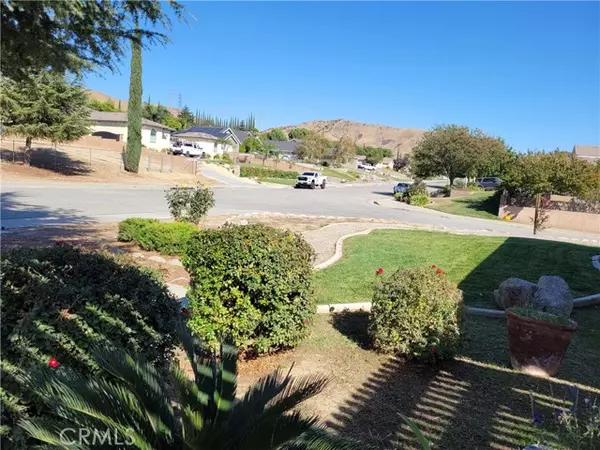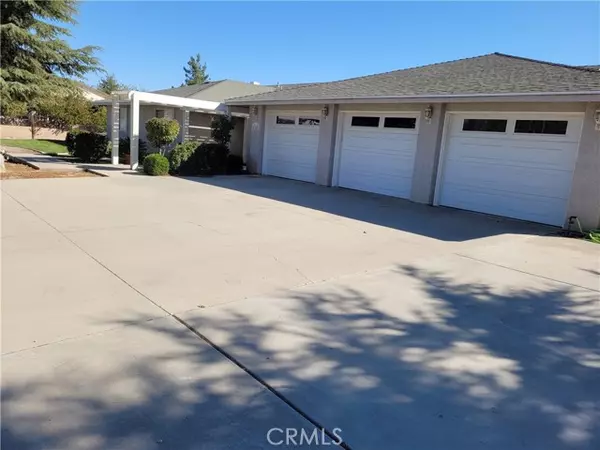$629,000
$639,000
1.6%For more information regarding the value of a property, please contact us for a free consultation.
5 Beds
3 Baths
3,078 SqFt
SOLD DATE : 12/22/2021
Key Details
Sold Price $629,000
Property Type Single Family Home
Sub Type Detached
Listing Status Sold
Purchase Type For Sale
Square Footage 3,078 sqft
Price per Sqft $204
MLS Listing ID MB21225363
Sold Date 12/22/21
Style Detached
Bedrooms 5
Full Baths 2
Half Baths 1
HOA Y/N No
Year Built 2001
Lot Size 0.460 Acres
Acres 0.46
Property Description
Beautiful custom home sits on almost half an acre. Great floor plan with extra wide hallways for easy access to all areas of the house for someone on a wheel chair, This home offers large living room/dining room. Large family room has built-ins for storage and a fireplace to be cozy on those cold days. Large master bedroom has vaulted ceilings with jacuzzi bathtub, separate shower and walk-in closet. Kitchen offers walk-in pantry, stove has extra burner with griddle, double oven, granite counter tops with the sink area overlooking the the family room. Additional bedrooms are good size. There is a closet by the entrance so visitors can put their belongings. The laundry room has a big sink, counter tops and hook-ups for another refrigerator. This homes has a 3-car garage. Backyard offers beautiful views of the mountains and sunsets. There is a built-in BBQ for family gatherings. There is also a shed on the side of the house for all gardening storage. RV parking is also available. Come and see for yourself all the features this property offers. A must see definitely.
Beautiful custom home sits on almost half an acre. Great floor plan with extra wide hallways for easy access to all areas of the house for someone on a wheel chair, This home offers large living room/dining room. Large family room has built-ins for storage and a fireplace to be cozy on those cold days. Large master bedroom has vaulted ceilings with jacuzzi bathtub, separate shower and walk-in closet. Kitchen offers walk-in pantry, stove has extra burner with griddle, double oven, granite counter tops with the sink area overlooking the the family room. Additional bedrooms are good size. There is a closet by the entrance so visitors can put their belongings. The laundry room has a big sink, counter tops and hook-ups for another refrigerator. This homes has a 3-car garage. Backyard offers beautiful views of the mountains and sunsets. There is a built-in BBQ for family gatherings. There is also a shed on the side of the house for all gardening storage. RV parking is also available. Come and see for yourself all the features this property offers. A must see definitely.
Location
State CA
County Riverside
Area Riv Cty-Banning (92220)
Interior
Cooling Central Forced Air
Fireplaces Type FP in Family Room
Laundry Laundry Room
Exterior
Garage Spaces 3.0
View Mountains/Hills
Total Parking Spaces 3
Building
Lot Description Sidewalks
Story 1
Sewer Public Sewer
Water Public
Level or Stories 1 Story
Others
Acceptable Financing Cash, Conventional, FHA, Cash To New Loan
Listing Terms Cash, Conventional, FHA, Cash To New Loan
Special Listing Condition Standard
Read Less Info
Want to know what your home might be worth? Contact us for a FREE valuation!

Our team is ready to help you sell your home for the highest possible price ASAP

Bought with Mayra Moreno Velazquez • Realty Masters & Associates








