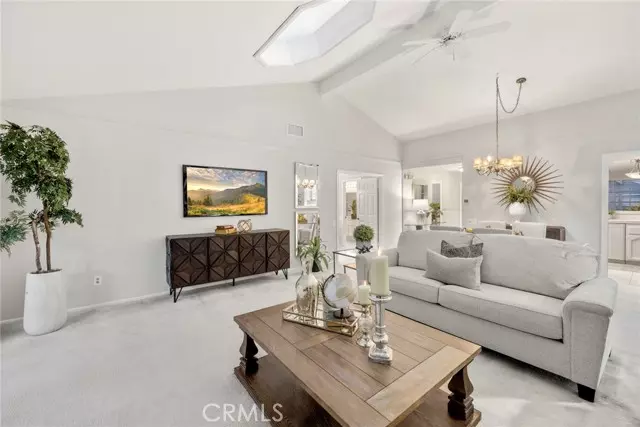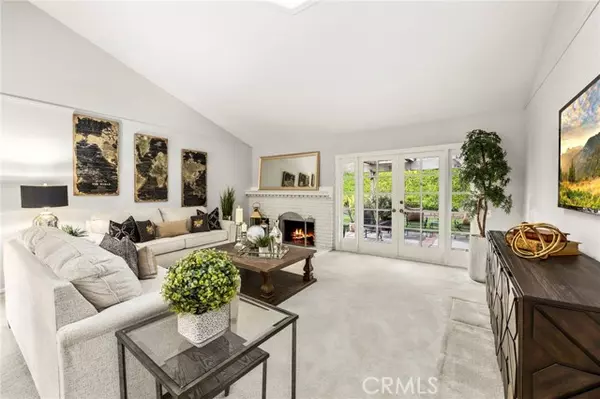$890,000
$799,900
11.3%For more information regarding the value of a property, please contact us for a free consultation.
2 Beds
2 Baths
1,529 SqFt
SOLD DATE : 01/19/2022
Key Details
Sold Price $890,000
Property Type Single Family Home
Sub Type Detached
Listing Status Sold
Purchase Type For Sale
Square Footage 1,529 sqft
Price per Sqft $582
MLS Listing ID PW21261099
Sold Date 01/19/22
Style Detached
Bedrooms 2
Full Baths 2
HOA Fees $4/ann
HOA Y/N Yes
Year Built 1978
Lot Size 5,882 Sqft
Acres 0.135
Property Description
This beautiful Travis Ranch single level tucked neatly into the cul de sac has a very unique and open floorplan and was recently re-painted inside * The focal point of this open and airy home is the giant formal living and formal dining room area with a fireplace, a gorgeous skylight and 2 sets of French doors bringing the outdoors in * Cute white kitchen with gas range, microwave, dishwasher and cheerful breakfast nook looks towards front courtyard. Master suite is very large, has trey ceiling, and looks out to backyard * Master bath with dual vanities has soaking tub, separate shower, tile flooring. Secondary bedroom has closet, and is next to hall bath with tub/shower. Dining room is elegant and has French doors opening to side patio sitting area, then there is another patio and grass area at the back. This home backs to huge greenbelt area. Double car garage is attached to the home but there is not direct access from garage into home. This home does have a full sized driveway. Centrally located in Yorba Linda to Travis Ranch K-8 School, shops in Yorba Ranch center, a short drive to the main shopping areas and Costco, as well as the new Yorba Linda Town Center. HOA is $58/monthly.
This beautiful Travis Ranch single level tucked neatly into the cul de sac has a very unique and open floorplan and was recently re-painted inside * The focal point of this open and airy home is the giant formal living and formal dining room area with a fireplace, a gorgeous skylight and 2 sets of French doors bringing the outdoors in * Cute white kitchen with gas range, microwave, dishwasher and cheerful breakfast nook looks towards front courtyard. Master suite is very large, has trey ceiling, and looks out to backyard * Master bath with dual vanities has soaking tub, separate shower, tile flooring. Secondary bedroom has closet, and is next to hall bath with tub/shower. Dining room is elegant and has French doors opening to side patio sitting area, then there is another patio and grass area at the back. This home backs to huge greenbelt area. Double car garage is attached to the home but there is not direct access from garage into home. This home does have a full sized driveway. Centrally located in Yorba Linda to Travis Ranch K-8 School, shops in Yorba Ranch center, a short drive to the main shopping areas and Costco, as well as the new Yorba Linda Town Center. HOA is $58/monthly.
Location
State CA
County Orange
Area Oc - Yorba Linda (92887)
Interior
Interior Features Recessed Lighting
Cooling Central Forced Air
Flooring Carpet, Tile
Fireplaces Type FP in Living Room
Equipment Dishwasher, Disposal, Microwave, Refrigerator, Gas Range
Appliance Dishwasher, Disposal, Microwave, Refrigerator, Gas Range
Laundry Garage
Exterior
Garage Garage, Garage - Single Door, Garage Door Opener
Garage Spaces 2.0
Fence Wood
Community Features Horse Trails
Complex Features Horse Trails
Utilities Available Sewer Connected
Roof Type Concrete
Total Parking Spaces 2
Building
Lot Description Cul-De-Sac, Landscaped, Sprinklers In Front, Sprinklers In Rear
Story 1
Lot Size Range 4000-7499 SF
Sewer Public Sewer
Water Public
Architectural Style Cottage, Ranch
Level or Stories 1 Story
Others
Acceptable Financing Cash, VA, Cash To New Loan
Listing Terms Cash, VA, Cash To New Loan
Special Listing Condition Standard
Read Less Info
Want to know what your home might be worth? Contact us for a FREE valuation!

Our team is ready to help you sell your home for the highest possible price ASAP

Bought with Donald Massimo • Keystone Realty








