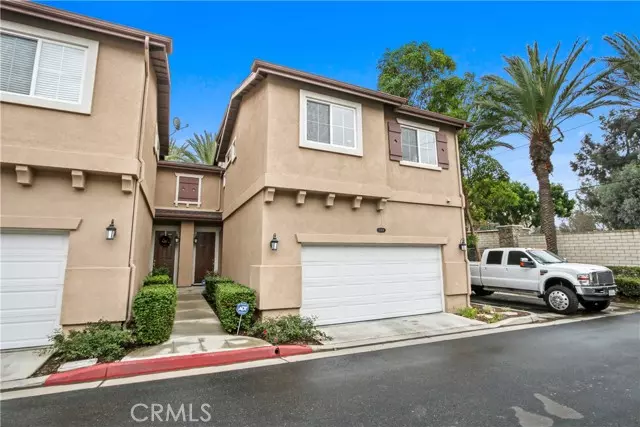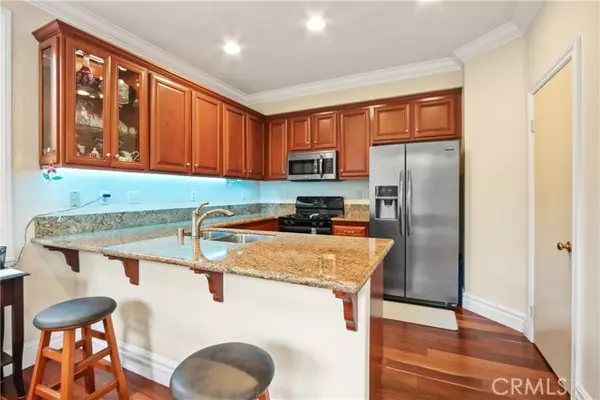$750,000
$714,000
5.0%For more information regarding the value of a property, please contact us for a free consultation.
4 Beds
3 Baths
1,831 SqFt
SOLD DATE : 01/04/2022
Key Details
Sold Price $750,000
Property Type Condo
Listing Status Sold
Purchase Type For Sale
Square Footage 1,831 sqft
Price per Sqft $409
MLS Listing ID PW21259527
Sold Date 01/04/22
Style All Other Attached
Bedrooms 4
Full Baths 2
Half Baths 1
Construction Status Turnkey
HOA Fees $468/mo
HOA Y/N Yes
Year Built 2003
Lot Size 0.951 Acres
Acres 0.951
Property Description
In the gated community of Dominguez Hills Village, right across from schools, shopping, and entertainment, sits a beautiful condominium with 4-bedrooms and 2 1/2-baths and 1,831 sq ft of living space. This two-level condominium is move in ready for the next wonderful buyer. A paved walkway leads to the front entrance of the house, and upon entering you are greeted to the living room. There is wood flooring all throughout the living room with an open floor plan that gracefully transitions into the dinning area and the kitchen. The kitchen is fully equipped with built in appliance and cherry toned cabinets. A hallway that leads to the common 1/2 bath and also to the washer and dryer room. Condominium includes an attached 2 car garage and also since is the end unit it also has a side yard. The gated community includes a lot of amenities come and see for yourself. This property wont last long.
In the gated community of Dominguez Hills Village, right across from schools, shopping, and entertainment, sits a beautiful condominium with 4-bedrooms and 2 1/2-baths and 1,831 sq ft of living space. This two-level condominium is move in ready for the next wonderful buyer. A paved walkway leads to the front entrance of the house, and upon entering you are greeted to the living room. There is wood flooring all throughout the living room with an open floor plan that gracefully transitions into the dinning area and the kitchen. The kitchen is fully equipped with built in appliance and cherry toned cabinets. A hallway that leads to the common 1/2 bath and also to the washer and dryer room. Condominium includes an attached 2 car garage and also since is the end unit it also has a side yard. The gated community includes a lot of amenities come and see for yourself. This property wont last long.
Location
State CA
County Los Angeles
Area Carson (90746)
Zoning CASP-4*
Interior
Interior Features Granite Counters, Pantry
Heating Natural Gas
Cooling Central Forced Air
Flooring Carpet, Tile, Wood
Fireplaces Type FP in Family Room, FP in Living Room
Equipment Dishwasher, Dryer, Microwave, Refrigerator, Washer, Gas Oven, Gas Range
Appliance Dishwasher, Dryer, Microwave, Refrigerator, Washer, Gas Oven, Gas Range
Laundry Laundry Room
Exterior
Garage Spaces 2.0
Pool Community/Common
Roof Type Tile/Clay
Total Parking Spaces 2
Building
Lot Description Curbs, Sidewalks
Sewer Public Sewer
Water Public
Level or Stories 2 Story
Construction Status Turnkey
Others
Acceptable Financing Cash, Conventional, FHA, VA, Submit
Listing Terms Cash, Conventional, FHA, VA, Submit
Special Listing Condition Standard
Read Less Info
Want to know what your home might be worth? Contact us for a FREE valuation!

Our team is ready to help you sell your home for the highest possible price ASAP

Bought with Rodrigo Gabuya • Team Home Sales








