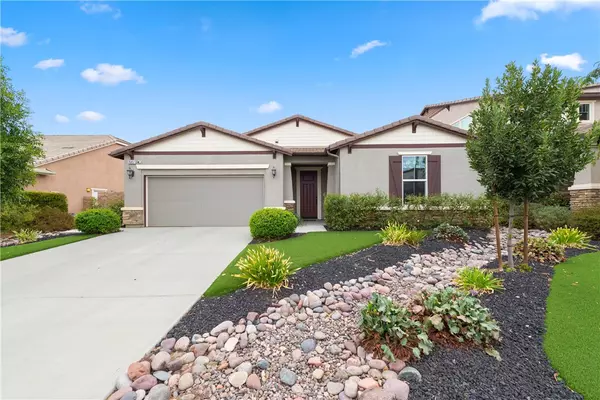$629,900
$624,900
0.8%For more information regarding the value of a property, please contact us for a free consultation.
3 Beds
3 Baths
2,386 SqFt
SOLD DATE : 11/08/2021
Key Details
Sold Price $629,900
Property Type Single Family Home
Sub Type Detached
Listing Status Sold
Purchase Type For Sale
Square Footage 2,386 sqft
Price per Sqft $263
MLS Listing ID SW21221777
Sold Date 11/08/21
Style Detached
Bedrooms 3
Full Baths 2
Half Baths 1
Construction Status Turnkey
HOA Fees $60/mo
HOA Y/N Yes
Year Built 2016
Lot Size 7,405 Sqft
Acres 0.17
Property Description
Looking for the ideal, SINGLE-LEVEL layout, This beautifully crafted opportunity awaits your arrival! This Charming Meritage energy-efficient pool home is located in the Alasia community in Menifee! Approx. 2386 sq feet, this open concept living space offers 3 bedrooms, an optional 4th bedroom that is currently used as a sitting room overlooking the backyard, office space, and 2 baths. The split floor plan compliments the need for privacy. The Master Suite is privately situated away from secondary bedrooms offering a luxurious bathroom with dual sinks, a custom shower, storage, and a huge walk-in closet. The two spacious secondary rooms are located at the front of the home. One has gorgeous built-ins with many options. Great laundry room equipped with a sink, loads of cabinets and opens to the master closet. The home has an open and inviting floor plan with an upgraded spacious kitchen with an oversized center island with pendant lights, pantry, quartz countertops, and stainless steel appliances. Opens up to the family and dining rooms that is perfect for family gatherings and entertaining. The private backyard has a wonderful swimming pool and covered patio area to relax and enjoy the beautiful evenings. No neighbors behind. Low maintenance yard with artificial turf. Conveniently located near the Marketplace shopping center, schools and 215/15 freeways.
Looking for the ideal, SINGLE-LEVEL layout, This beautifully crafted opportunity awaits your arrival! This Charming Meritage energy-efficient pool home is located in the Alasia community in Menifee! Approx. 2386 sq feet, this open concept living space offers 3 bedrooms, an optional 4th bedroom that is currently used as a sitting room overlooking the backyard, office space, and 2 baths. The split floor plan compliments the need for privacy. The Master Suite is privately situated away from secondary bedrooms offering a luxurious bathroom with dual sinks, a custom shower, storage, and a huge walk-in closet. The two spacious secondary rooms are located at the front of the home. One has gorgeous built-ins with many options. Great laundry room equipped with a sink, loads of cabinets and opens to the master closet. The home has an open and inviting floor plan with an upgraded spacious kitchen with an oversized center island with pendant lights, pantry, quartz countertops, and stainless steel appliances. Opens up to the family and dining rooms that is perfect for family gatherings and entertaining. The private backyard has a wonderful swimming pool and covered patio area to relax and enjoy the beautiful evenings. No neighbors behind. Low maintenance yard with artificial turf. Conveniently located near the Marketplace shopping center, schools and 215/15 freeways.
Location
State CA
County Riverside
Area Riv Cty-Menifee (92584)
Zoning R-1
Interior
Interior Features Pantry, Recessed Lighting
Heating Natural Gas
Cooling Central Forced Air
Flooring Carpet, Tile
Fireplaces Type FP in Family Room, Gas Starter
Equipment Dishwasher, Disposal, Microwave, Gas Stove
Appliance Dishwasher, Disposal, Microwave, Gas Stove
Laundry Laundry Room, Inside
Exterior
Exterior Feature Stucco
Garage Direct Garage Access, Garage - Single Door, Garage Door Opener
Garage Spaces 2.0
Fence Vinyl
Pool Private
Utilities Available Cable Connected, Electricity Connected, Natural Gas Connected, Phone Connected, Sewer Connected, Water Connected
View Mountains/Hills
Roof Type Tile/Clay
Total Parking Spaces 2
Building
Lot Description Curbs, Sidewalks, Landscaped, Sprinklers In Front, Sprinklers In Rear
Story 1
Lot Size Range 4000-7499 SF
Sewer Public Sewer
Water Public
Architectural Style Craftsman/Bungalow
Level or Stories 1 Story
Construction Status Turnkey
Others
Acceptable Financing Cash, Conventional, VA, Cash To New Loan
Listing Terms Cash, Conventional, VA, Cash To New Loan
Special Listing Condition Standard
Read Less Info
Want to know what your home might be worth? Contact us for a FREE valuation!

Our team is ready to help you sell your home for the highest possible price ASAP

Bought with Savannah Harwell • Redfin Corporation








