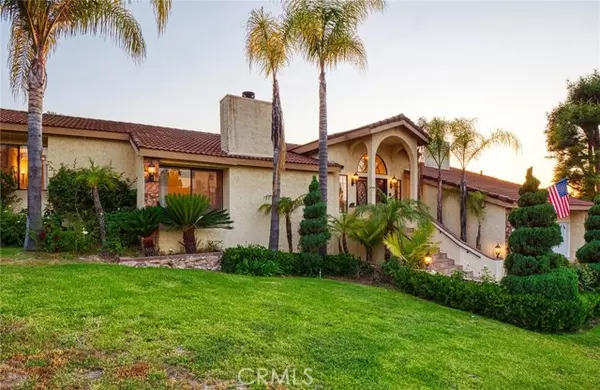$1,550,000
$1,625,000
4.6%For more information regarding the value of a property, please contact us for a free consultation.
4 Beds
3 Baths
3,341 SqFt
SOLD DATE : 12/20/2021
Key Details
Sold Price $1,550,000
Property Type Single Family Home
Sub Type Detached
Listing Status Sold
Purchase Type For Sale
Square Footage 3,341 sqft
Price per Sqft $463
MLS Listing ID TR21132526
Sold Date 12/20/21
Style Detached
Bedrooms 4
Full Baths 3
HOA Fees $270/mo
HOA Y/N Yes
Year Built 1981
Lot Size 0.867 Acres
Acres 0.8671
Property Description
Located in the prestigious 24hour guard-gated community The Country Estates, this gorgeous house features 4 bedrooms, an office, a loft, and 2.5 baths, all situated on a large lot with plenty of room for a tennis court. Grand double door entry leads into foyer with marble flooring and chandelier. Adjacent to the left is a large living room with newly-installed marble fireplace. In front, up a small flight of stairs, is the formal dining room with chandelier, which then leads to a cozy kitchen, with all new, built-in appliances, including microwave, oven, dishwasher. The kitchen opens out into a breakfast nook and the family room, which also features another newly-installed marble fireplace, as well as patio doors leading out onto a balcony overlooking great views. Master suite is situated on the main floor along with an office, a half-bath, and the laundry room. Downstairs features three bedrooms and one bath, and patio doors leading onto another balcony. With the newly remodeled marble fireplaces, recessed ceilings, and new paint, the atmosphere is very bright and open! The house offers a magnificent view of the mountains, overlooking some beautiful city lights. Floor plan comes out 3458 SF, buyer to verify. Dont miss the chance to see this lovely house!
Located in the prestigious 24hour guard-gated community The Country Estates, this gorgeous house features 4 bedrooms, an office, a loft, and 2.5 baths, all situated on a large lot with plenty of room for a tennis court. Grand double door entry leads into foyer with marble flooring and chandelier. Adjacent to the left is a large living room with newly-installed marble fireplace. In front, up a small flight of stairs, is the formal dining room with chandelier, which then leads to a cozy kitchen, with all new, built-in appliances, including microwave, oven, dishwasher. The kitchen opens out into a breakfast nook and the family room, which also features another newly-installed marble fireplace, as well as patio doors leading out onto a balcony overlooking great views. Master suite is situated on the main floor along with an office, a half-bath, and the laundry room. Downstairs features three bedrooms and one bath, and patio doors leading onto another balcony. With the newly remodeled marble fireplaces, recessed ceilings, and new paint, the atmosphere is very bright and open! The house offers a magnificent view of the mountains, overlooking some beautiful city lights. Floor plan comes out 3458 SF, buyer to verify. Dont miss the chance to see this lovely house!
Location
State CA
County Los Angeles
Area Diamond Bar (91765)
Zoning LCR120000*
Interior
Cooling Central Forced Air
Flooring Carpet, Wood
Fireplaces Type FP in Family Room, FP in Living Room
Equipment Dishwasher, Microwave
Appliance Dishwasher, Microwave
Laundry Laundry Room
Exterior
Garage Garage
Garage Spaces 3.0
Pool Association
Community Features Horse Trails
Complex Features Horse Trails
View Mountains/Hills, City Lights
Total Parking Spaces 3
Building
Story 2
Sewer Public Sewer
Water Public
Level or Stories 2 Story
Others
Acceptable Financing Cash, Cash To New Loan
Listing Terms Cash, Cash To New Loan
Special Listing Condition Standard
Read Less Info
Want to know what your home might be worth? Contact us for a FREE valuation!

Our team is ready to help you sell your home for the highest possible price ASAP

Bought with Feng Popeney • Pan Feng Realty Inc








