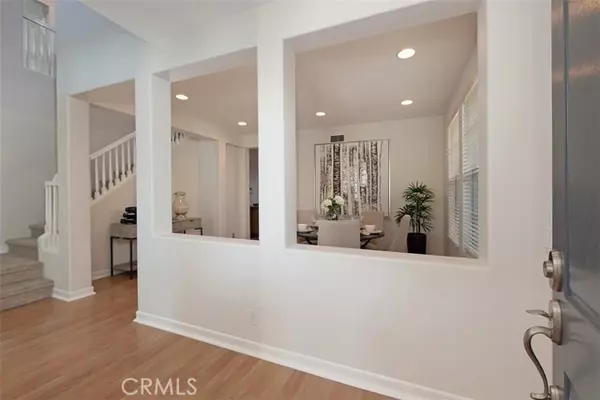$1,475,000
$1,399,000
5.4%For more information regarding the value of a property, please contact us for a free consultation.
5 Beds
3 Baths
2,750 SqFt
SOLD DATE : 02/09/2022
Key Details
Sold Price $1,475,000
Property Type Single Family Home
Sub Type Detached
Listing Status Sold
Purchase Type For Sale
Square Footage 2,750 sqft
Price per Sqft $536
MLS Listing ID LG21243101
Sold Date 02/09/22
Style Detached
Bedrooms 5
Full Baths 3
Construction Status Turnkey,Updated/Remodeled
HOA Fees $226/mo
HOA Y/N Yes
Year Built 2000
Lot Size 4,604 Sqft
Acres 0.1057
Property Description
This beautifully remodeled home is a light and bright 2740sf home featuring 5 bedrooms and 3 full baths with an open floor plan. Plus, a peaceful and tranquil location at the end of a beautiful cul-de-sac. Recent remodeling includes all-new paint throughout, including the garage, and luxurious designer carpet. This magnificent residence not only has four bedrooms upstairs but also a downstairs bedroom and full bathroom. In addition to the living room, family room, and dining room, there is a large island in the kitchen, stainless steel appliances, barstool seating, and a breakfast nook. Enjoy the warm and inviting fireplace in the family room, a custom handcrafted Malaysian Teak Media Console. The master suite has two large closets and a large retreat, or a nursery, a TV room, or an in-home office. The master bath has dual sinks, a vanity area, a soaking tub, and a walk-in shower, plus an upstairs laundry room. This entire home was completely re-piped with PEX in 2016. Other features include a 3-car tandem garage, pocket screens doors, low-maintenance landscaping with drip, sprinkler irrigation, a security system with cameras, a fire detection system with fire sprinklers. The Oak Knoll clubhouse offers a generous-sized great room, fireplace room, and kitchen. Other features include a recreation pool, lap pool, splash pad, outdoor showers, parks, and seating areas, and a large grass area for activities. Nearby Ladera Ranch amenities offer a Sports Park, parks, picnic areas, clubhouses, community gardens, pools, spas, tennis courts, and more. Ladera Ranch is a beautiful maste
This beautifully remodeled home is a light and bright 2740sf home featuring 5 bedrooms and 3 full baths with an open floor plan. Plus, a peaceful and tranquil location at the end of a beautiful cul-de-sac. Recent remodeling includes all-new paint throughout, including the garage, and luxurious designer carpet. This magnificent residence not only has four bedrooms upstairs but also a downstairs bedroom and full bathroom. In addition to the living room, family room, and dining room, there is a large island in the kitchen, stainless steel appliances, barstool seating, and a breakfast nook. Enjoy the warm and inviting fireplace in the family room, a custom handcrafted Malaysian Teak Media Console. The master suite has two large closets and a large retreat, or a nursery, a TV room, or an in-home office. The master bath has dual sinks, a vanity area, a soaking tub, and a walk-in shower, plus an upstairs laundry room. This entire home was completely re-piped with PEX in 2016. Other features include a 3-car tandem garage, pocket screens doors, low-maintenance landscaping with drip, sprinkler irrigation, a security system with cameras, a fire detection system with fire sprinklers. The Oak Knoll clubhouse offers a generous-sized great room, fireplace room, and kitchen. Other features include a recreation pool, lap pool, splash pad, outdoor showers, parks, and seating areas, and a large grass area for activities. Nearby Ladera Ranch amenities offer a Sports Park, parks, picnic areas, clubhouses, community gardens, pools, spas, tennis courts, and more. Ladera Ranch is a beautiful master-planned community with award-winning schools and recreation. Close to toll road, freeway, and endless shopping nearby.
Location
State CA
County Orange
Area Oc - Ladera Ranch (92694)
Interior
Interior Features Granite Counters, Pantry, Recessed Lighting, Track Lighting, Unfurnished
Cooling Central Forced Air
Flooring Carpet, Wood
Fireplaces Type FP in Family Room
Equipment Dishwasher, Microwave, Refrigerator, Freezer, Gas Oven, Ice Maker, Vented Exhaust Fan, Gas Range
Appliance Dishwasher, Microwave, Refrigerator, Freezer, Gas Oven, Ice Maker, Vented Exhaust Fan, Gas Range
Laundry Laundry Room, Inside
Exterior
Exterior Feature Stucco
Garage Tandem, Direct Garage Access, Garage, Garage - Single Door
Garage Spaces 3.0
Fence Good Condition, Privacy
Pool Community/Common, Association, Heated
Utilities Available Cable Available, Electricity Connected, Natural Gas Connected, Phone Available, Sewer Connected, Water Connected
Roof Type Spanish Tile
Total Parking Spaces 5
Building
Lot Description Cul-De-Sac, Curbs, Sidewalks, Sprinklers In Front, Sprinklers In Rear
Story 2
Lot Size Range 4000-7499 SF
Sewer Public Sewer
Water Public
Architectural Style Mediterranean/Spanish
Level or Stories 2 Story
Construction Status Turnkey,Updated/Remodeled
Others
Acceptable Financing Cash, Conventional, Submit
Listing Terms Cash, Conventional, Submit
Special Listing Condition Standard
Read Less Info
Want to know what your home might be worth? Contact us for a FREE valuation!

Our team is ready to help you sell your home for the highest possible price ASAP

Bought with CaLee McManus • Monarch Real Estate








