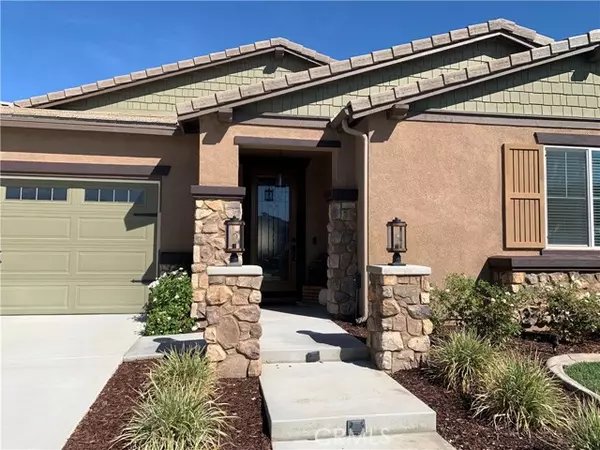$575,000
$575,000
For more information regarding the value of a property, please contact us for a free consultation.
3 Beds
3 Baths
2,495 SqFt
SOLD DATE : 12/01/2021
Key Details
Sold Price $575,000
Property Type Single Family Home
Sub Type Detached
Listing Status Sold
Purchase Type For Sale
Square Footage 2,495 sqft
Price per Sqft $230
MLS Listing ID PW21221453
Sold Date 12/01/21
Style Detached
Bedrooms 3
Full Baths 2
Half Baths 1
Construction Status Updated/Remodeled
HOA Fees $137/mo
HOA Y/N Yes
Year Built 2014
Lot Size 7,841 Sqft
Acres 0.18
Property Description
Stunning! Insanely Gorgeous! Spectacular! Are you looking for a newer home that has thousands of dollars of upgrades, great location, lush backyard all on a single level? This home is The ONE to make you stop and say YES! Totally updated kitchen with designer touches, farmhouse-Edison lighting, white cabinetry, granite counters and totally Open Concept. The large family room is open to the kitchen and dining and features an electric fireplace and side shelving straight out of the look of HGTV! The fireplace is unique as the original model did not have this feature before! There are officially three bedrooms, but this nearly 2500 sf home offers a Bonus room that could be an office or converted to a fourth bedroom. These dedicated owners added a concrete side apron to expand the driveway offering additional space, but there is also a three-car garage with one area being tandem parking. The back yard has a covered patio with ceiling fans and sun screens for comfortable entertaining plus grass yard for kids or dogs or adults to play on. Oh, don't forget the PAID FOR solar system to help cut down on your electric bills! Why buy a brand new build and have to add upgraded flooring, stainless steel appliances, lighting, and landscaping for additional thousands of dollars. This home is ready to move in now and you don't have to do anything! Home is located in community with two pools, parks, hiking trails, and a skate park. Located close to the elementary school, nearby shopping and dining. You'll know right away that this is the number 1 home for you!!
Stunning! Insanely Gorgeous! Spectacular! Are you looking for a newer home that has thousands of dollars of upgrades, great location, lush backyard all on a single level? This home is The ONE to make you stop and say YES! Totally updated kitchen with designer touches, farmhouse-Edison lighting, white cabinetry, granite counters and totally Open Concept. The large family room is open to the kitchen and dining and features an electric fireplace and side shelving straight out of the look of HGTV! The fireplace is unique as the original model did not have this feature before! There are officially three bedrooms, but this nearly 2500 sf home offers a Bonus room that could be an office or converted to a fourth bedroom. These dedicated owners added a concrete side apron to expand the driveway offering additional space, but there is also a three-car garage with one area being tandem parking. The back yard has a covered patio with ceiling fans and sun screens for comfortable entertaining plus grass yard for kids or dogs or adults to play on. Oh, don't forget the PAID FOR solar system to help cut down on your electric bills! Why buy a brand new build and have to add upgraded flooring, stainless steel appliances, lighting, and landscaping for additional thousands of dollars. This home is ready to move in now and you don't have to do anything! Home is located in community with two pools, parks, hiking trails, and a skate park. Located close to the elementary school, nearby shopping and dining. You'll know right away that this is the number 1 home for you!!
Location
State CA
County Riverside
Area Riv Cty-Menifee (92584)
Interior
Interior Features Granite Counters, Pantry, Recessed Lighting, Tandem
Cooling Central Forced Air
Flooring Carpet, Stone
Fireplaces Type FP in Family Room, Electric
Equipment Microwave, Water Softener, Double Oven, Gas Stove
Appliance Microwave, Water Softener, Double Oven, Gas Stove
Laundry Laundry Room, Inside
Exterior
Garage Direct Garage Access, Garage - Two Door
Garage Spaces 3.0
Fence Vinyl
Pool Community/Common, Association
Utilities Available Electricity Connected, Natural Gas Connected, Sewer Connected
Roof Type Concrete
Total Parking Spaces 6
Building
Lot Description Corner Lot, Curbs, Sidewalks
Story 1
Lot Size Range 7500-10889 SF
Sewer Public Sewer
Water Public
Architectural Style Craftsman, Craftsman/Bungalow
Level or Stories 1 Story
Construction Status Updated/Remodeled
Others
Acceptable Financing Cash To New Loan
Listing Terms Cash To New Loan
Special Listing Condition Standard
Read Less Info
Want to know what your home might be worth? Contact us for a FREE valuation!

Our team is ready to help you sell your home for the highest possible price ASAP

Bought with Maxine Sanjacomo • Coldwell Banker Realty








