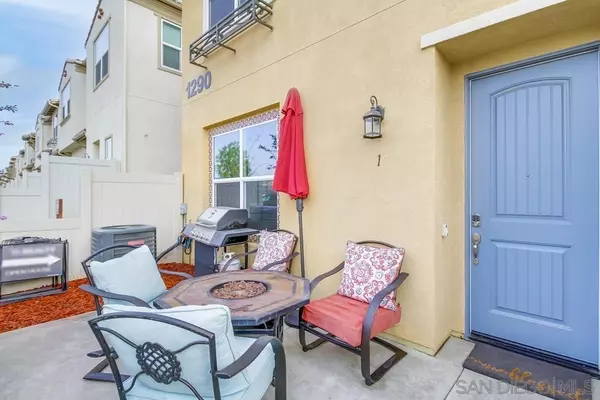$720,000
$699,000
3.0%For more information regarding the value of a property, please contact us for a free consultation.
4 Beds
4 Baths
2,366 SqFt
SOLD DATE : 12/16/2021
Key Details
Sold Price $720,000
Property Type Townhouse
Sub Type Townhome
Listing Status Sold
Purchase Type For Sale
Square Footage 2,366 sqft
Price per Sqft $304
MLS Listing ID 210031807
Sold Date 12/16/21
Style Townhome
Bedrooms 4
Full Baths 3
Half Baths 1
HOA Fees $254/mo
HOA Y/N Yes
Year Built 2020
Property Description
Located in the beautiful community of Montecito in the Villages of Otay Ranch, this incredible 3-story townhome features 4 bedrooms, 3.5 bathrooms, dual master suites on separate floors, 2 car garage and 2,366 sqft of living space. The gourmet kitchen is turnkey with granite countertops, stainless steel appliances, breakfast bar and food pantry. The 3rd floor offers a loft/media room great for multi-purpose. Enjoy movies and sports games or would make a great space to create a classroom-like setting for kids to learn and play! Master suite has a double vanity sink, separate walk-in shower and tub, large walk-in closet with custom built ins and extra linen storage. Walking distance to schools, parks, 2 pools, tennis courts and basketball courts. Conveniently located close to shopping, restaurants and freeways. Whats not to love about this home?! Dont miss out on the opportunity to live in one of the most desirable communities in the South Bay!
Location
State CA
County San Diego
Area Chula Vista (91913)
Building/Complex Name Montecito
Rooms
Master Bedroom 14x14
Bedroom 2 14x14
Bedroom 3 12x10
Bedroom 4 12x10
Living Room 11x10
Dining Room 18x9
Kitchen 12x8
Interior
Heating Other/Remarks
Cooling Central Forced Air
Equipment Gas Range
Appliance Gas Range
Laundry Laundry Room
Exterior
Exterior Feature Stucco
Garage None Known
Garage Spaces 2.0
Pool Community/Common
Roof Type Tile/Clay
Total Parking Spaces 2
Building
Story 3
Lot Size Range 0 (Common Interest)
Sewer Public Sewer
Water Available
Level or Stories 3 Story
Others
Ownership Other/Remarks
Monthly Total Fees $517
Acceptable Financing Cal Vet, Cash, Conventional, FHA, VA, Cash To New Loan
Listing Terms Cal Vet, Cash, Conventional, FHA, VA, Cash To New Loan
Special Listing Condition Call Agent
Read Less Info
Want to know what your home might be worth? Contact us for a FREE valuation!

Our team is ready to help you sell your home for the highest possible price ASAP

Bought with Kasandra Kibler • Coldwell Banker Realty








