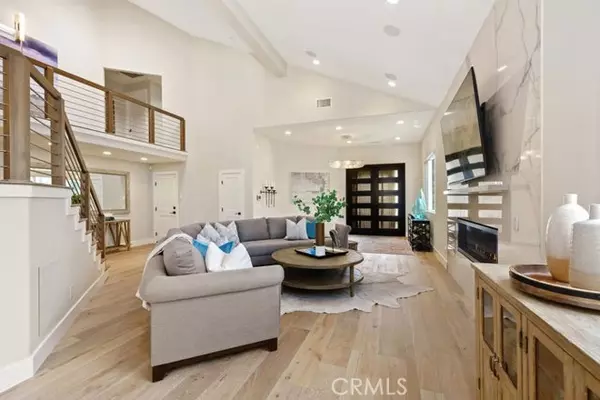$2,600,000
$2,550,000
2.0%For more information regarding the value of a property, please contact us for a free consultation.
4 Beds
4 Baths
3,329 SqFt
SOLD DATE : 11/15/2021
Key Details
Sold Price $2,600,000
Property Type Single Family Home
Sub Type Detached
Listing Status Sold
Purchase Type For Sale
Square Footage 3,329 sqft
Price per Sqft $781
MLS Listing ID OC21170186
Sold Date 11/15/21
Style Detached
Bedrooms 4
Full Baths 4
Construction Status Turnkey
HOA Y/N No
Year Built 1989
Lot Size 7,500 Sqft
Acres 0.1722
Property Description
A forward-thinking remodel with thoughtfully added space has transformed this house into a luxurious custom home. The massive entry doors open to an expansive living room which flows nearly 80 feet towards the back of the house and out the La Cantina folding doors. The staircase is a captivating feature and incorporates the rare hardwood floors that are in every room of the house. By design, a skylight and added windows allow natural light to flow through the rooms. The chefs kitchen is dressed with top-of-the-line appliances and a secondary sink for food preparation because this house was designed with entertaining in mind. When the first and second set of La Cantina folding doors are completely open a generous and attractive indoor/outdoor space is effortlessly created for grand celebrations and everyday living. The designer spared no expense in the master bedroom. A gorgeous double fireplace warms the bedroom and the bathroom. A private balcony was designed to bring the outside in and to create a quiet private outdoor area. A generous walk-in shower is complemented by custom glass and tile. The dual vanity is topped with a light-colored quartz countertop which matches the color scheme of the house. The second and third upstairs bedrooms are ample in size. Laundry rooms are both upstairs and downstairs. The first floor includes an office with a separate entry door and the coveted first-floor bedroom. This essentially brand new house is complete. Wolf and Subzero appliances. Wired and completed smart home technology with speakers throughout. Three fireplaces. New exterior
A forward-thinking remodel with thoughtfully added space has transformed this house into a luxurious custom home. The massive entry doors open to an expansive living room which flows nearly 80 feet towards the back of the house and out the La Cantina folding doors. The staircase is a captivating feature and incorporates the rare hardwood floors that are in every room of the house. By design, a skylight and added windows allow natural light to flow through the rooms. The chefs kitchen is dressed with top-of-the-line appliances and a secondary sink for food preparation because this house was designed with entertaining in mind. When the first and second set of La Cantina folding doors are completely open a generous and attractive indoor/outdoor space is effortlessly created for grand celebrations and everyday living. The designer spared no expense in the master bedroom. A gorgeous double fireplace warms the bedroom and the bathroom. A private balcony was designed to bring the outside in and to create a quiet private outdoor area. A generous walk-in shower is complemented by custom glass and tile. The dual vanity is topped with a light-colored quartz countertop which matches the color scheme of the house. The second and third upstairs bedrooms are ample in size. Laundry rooms are both upstairs and downstairs. The first floor includes an office with a separate entry door and the coveted first-floor bedroom. This essentially brand new house is complete. Wolf and Subzero appliances. Wired and completed smart home technology with speakers throughout. Three fireplaces. New exterior hardscape and mature landscape. Three-car garage with additional parking space.
Location
State CA
County Orange
Area Oc - Costa Mesa (92627)
Zoning R1
Interior
Interior Features Beamed Ceilings, Recessed Lighting, Two Story Ceilings
Cooling Central Forced Air
Flooring Wood
Fireplaces Type FP in Family Room, FP in Living Room, FP in Master BR, Electric, Gas, Two Way
Equipment Dishwasher, Disposal, Dryer, Microwave, Refrigerator, Water Softener, 6 Burner Stove, Convection Oven, Double Oven, Freezer, Gas Oven, Gas Stove, Ice Maker, Barbecue, Water Line to Refr, Water Purifier
Appliance Dishwasher, Disposal, Dryer, Microwave, Refrigerator, Water Softener, 6 Burner Stove, Convection Oven, Double Oven, Freezer, Gas Oven, Gas Stove, Ice Maker, Barbecue, Water Line to Refr, Water Purifier
Laundry Garage, Laundry Room, Outside, Inside
Exterior
Exterior Feature Stucco
Garage Garage - Three Door
Garage Spaces 3.0
Utilities Available Cable Available, Cable Connected, Electricity Available, Electricity Connected, Natural Gas Available, Natural Gas Connected, Phone Available, Phone Connected, Sewer Available, Water Available, Sewer Connected, Water Connected
Roof Type Tile/Clay
Total Parking Spaces 3
Building
Lot Description Curbs, Sidewalks
Story 2
Lot Size Range 7500-10889 SF
Sewer Public Sewer
Water Public
Architectural Style Modern
Level or Stories 2 Story
Construction Status Turnkey
Others
Acceptable Financing Cash, Cash To Existing Loan, Cash To New Loan
Listing Terms Cash, Cash To Existing Loan, Cash To New Loan
Special Listing Condition Standard
Read Less Info
Want to know what your home might be worth? Contact us for a FREE valuation!

Our team is ready to help you sell your home for the highest possible price ASAP

Bought with Sandra Rothbucher • Coldwell Banker Realty








