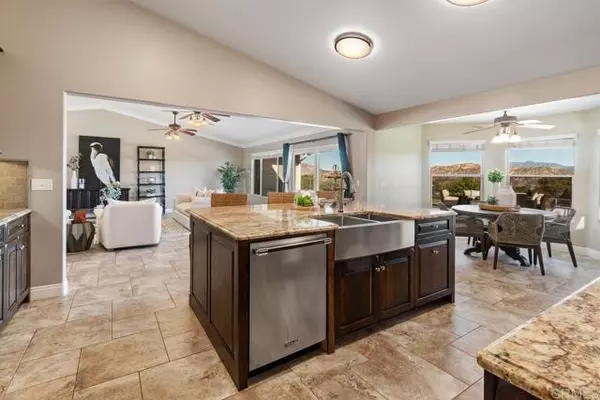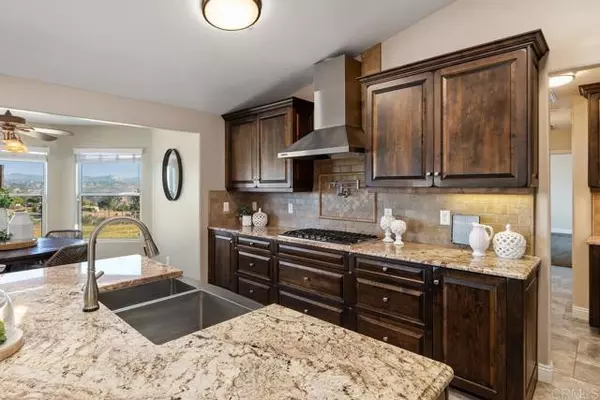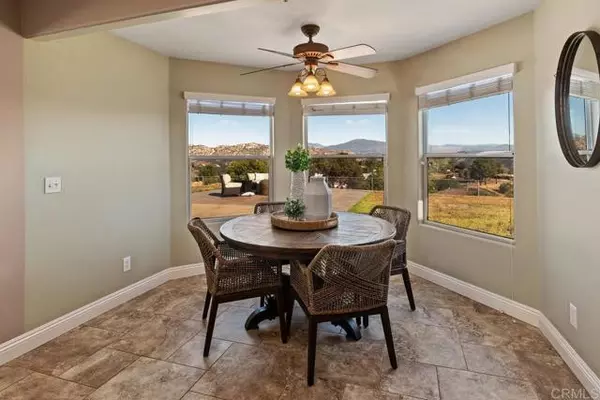$1,100,000
$990,000
11.1%For more information regarding the value of a property, please contact us for a free consultation.
4 Beds
3 Baths
2,902 SqFt
SOLD DATE : 12/22/2021
Key Details
Sold Price $1,100,000
Property Type Single Family Home
Sub Type Detached
Listing Status Sold
Purchase Type For Sale
Square Footage 2,902 sqft
Price per Sqft $379
MLS Listing ID NDP2112772
Sold Date 12/22/21
Style Detached
Bedrooms 4
Full Baths 3
HOA Y/N No
Year Built 1997
Lot Size 1.930 Acres
Acres 1.93
Property Description
This is the one you've been waiting for! You'll delight in the gourmet kitchen with rich wood cabinets, spacious island with bar, and newer Viking appliances with Fully Paid Solar! The home is an entertainer's dream, featuring a separate dining room, eat-in breakfast nook, large family room with vaulted ceilings and panoramic views of mountains and sunsets. Custom finishes abound, from designer wall colors to crown moulding and tile flooring. Walking in the master suite will take your breath away with it's vaulted ceiling and soaring view of mountains. The en suite master bath is a must-see, recently remodeled with the finest amenities, including walk in shower, new cabinetry and perfect layout. Bring your clothing and shoe collection as the walk in closet is built for those with taste for finer things. Big ticket items are newer - Central A/C, Furnace, and Water Heater. Back yard is open to your imagination while you gather around your custom built-in fire pit. Sitting on nearly 2 private acres, you can look into the possibility of adding an ADU, Pool, Workshop, Toy garage, Horse corral, RV parking or whatever you desire. Welcome Home!
This is the one you've been waiting for! You'll delight in the gourmet kitchen with rich wood cabinets, spacious island with bar, and newer Viking appliances with Fully Paid Solar! The home is an entertainer's dream, featuring a separate dining room, eat-in breakfast nook, large family room with vaulted ceilings and panoramic views of mountains and sunsets. Custom finishes abound, from designer wall colors to crown moulding and tile flooring. Walking in the master suite will take your breath away with it's vaulted ceiling and soaring view of mountains. The en suite master bath is a must-see, recently remodeled with the finest amenities, including walk in shower, new cabinetry and perfect layout. Bring your clothing and shoe collection as the walk in closet is built for those with taste for finer things. Big ticket items are newer - Central A/C, Furnace, and Water Heater. Back yard is open to your imagination while you gather around your custom built-in fire pit. Sitting on nearly 2 private acres, you can look into the possibility of adding an ADU, Pool, Workshop, Toy garage, Horse corral, RV parking or whatever you desire. Welcome Home!
Location
State CA
County San Diego
Area El Cajon (92021)
Zoning Single Fam
Interior
Cooling Central Forced Air, Whole House Fan
Laundry Laundry Room, Inside
Exterior
Garage Spaces 3.0
View Mountains/Hills, Panoramic, Other/Remarks
Roof Type Composition
Total Parking Spaces 3
Building
Story 1
Water Public
Level or Stories 1 Story
Schools
Elementary Schools Cajon Valley Union School District
Middle Schools Cajon Valley Union School District
Others
Acceptable Financing Cash, Conventional, FHA, VA
Listing Terms Cash, Conventional, FHA, VA
Special Listing Condition Standard
Read Less Info
Want to know what your home might be worth? Contact us for a FREE valuation!

Our team is ready to help you sell your home for the highest possible price ASAP

Bought with Hayley B Taylor • Chris Beason Realty








