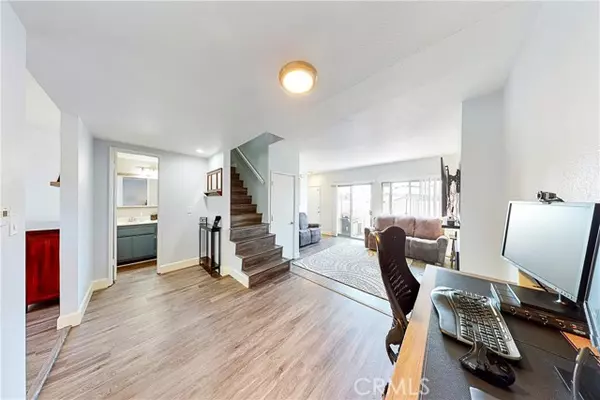$630,000
$599,900
5.0%For more information regarding the value of a property, please contact us for a free consultation.
3 Beds
3 Baths
1,562 SqFt
SOLD DATE : 12/23/2021
Key Details
Sold Price $630,000
Property Type Townhouse
Sub Type Townhome
Listing Status Sold
Purchase Type For Sale
Square Footage 1,562 sqft
Price per Sqft $403
MLS Listing ID PW21249991
Sold Date 12/23/21
Style Townhome
Bedrooms 3
Full Baths 2
Half Baths 1
HOA Fees $330/mo
HOA Y/N Yes
Year Built 1977
Lot Size 924 Sqft
Acres 0.0212
Property Description
Located in Lakeview Townhouse community this stunning end unit townhome has everything that you are looking for in a home! On the first level there is a two car attached garage with direct access and a large bonus space perfect for home office, craft room, home gym. On the next level there is a large living room with sliding door to a private enclosed patio, perfect for dining al fresco and Fido. There is a formal dining area, a bright open kitchen with extensive counter space and storage and a breakfast nook and of course a guest bath on this level. The top level offers 3 perfectly sized bedrooms and two bathrooms. The primary bedroom has beautiful views to local hills and city lights, a walk in closet and step in shower. This townhome has newer flooring, interior paint, newer ac and heating unit. The HOA is $330 per month and covers the exterior of the building, the shared roofs, exterior paint, common spaces, community pool and more. More great news... this is a PUD so FHA and VA should be approved!
Located in Lakeview Townhouse community this stunning end unit townhome has everything that you are looking for in a home! On the first level there is a two car attached garage with direct access and a large bonus space perfect for home office, craft room, home gym. On the next level there is a large living room with sliding door to a private enclosed patio, perfect for dining al fresco and Fido. There is a formal dining area, a bright open kitchen with extensive counter space and storage and a breakfast nook and of course a guest bath on this level. The top level offers 3 perfectly sized bedrooms and two bathrooms. The primary bedroom has beautiful views to local hills and city lights, a walk in closet and step in shower. This townhome has newer flooring, interior paint, newer ac and heating unit. The HOA is $330 per month and covers the exterior of the building, the shared roofs, exterior paint, common spaces, community pool and more. More great news... this is a PUD so FHA and VA should be approved!
Location
State CA
County Orange
Area Oc - La Habra (90631)
Interior
Interior Features Ceramic Counters
Cooling Central Forced Air
Flooring Other/Remarks
Fireplaces Type FP in Living Room
Equipment Dishwasher
Appliance Dishwasher
Laundry Laundry Room, Inside
Exterior
Garage Spaces 2.0
Pool Association
View Mountains/Hills, City Lights
Roof Type Common Roof
Total Parking Spaces 2
Building
Story 3
Lot Size Range 1-3999 SF
Sewer Public Sewer
Water Public
Architectural Style Contemporary
Level or Stories 3 Story
Others
Acceptable Financing Submit
Listing Terms Submit
Special Listing Condition Standard
Read Less Info
Want to know what your home might be worth? Contact us for a FREE valuation!

Our team is ready to help you sell your home for the highest possible price ASAP

Bought with Gerry Nicks • Keller Williams South Bay








