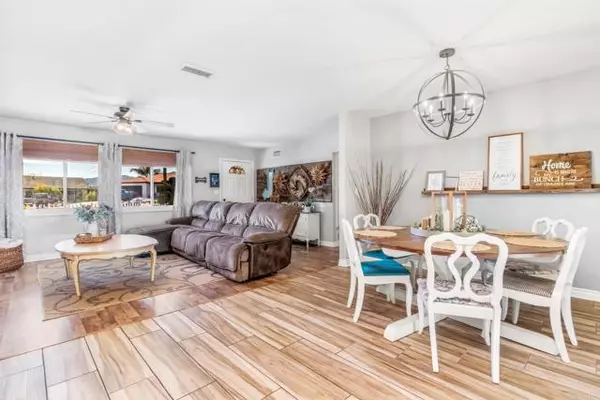$840,000
$775,000
8.4%For more information regarding the value of a property, please contact us for a free consultation.
4 Beds
2 Baths
1,707 SqFt
SOLD DATE : 12/13/2021
Key Details
Sold Price $840,000
Property Type Single Family Home
Sub Type Detached
Listing Status Sold
Purchase Type For Sale
Square Footage 1,707 sqft
Price per Sqft $492
MLS Listing ID PTP2107862
Sold Date 12/13/21
Style Detached
Bedrooms 4
Full Baths 2
HOA Y/N No
Year Built 1961
Lot Size 8,276 Sqft
Acres 0.19
Lot Dimensions .19 Acres / 8,4
Property Description
This is the home you have been searching and waiting for. Beautifully updated house located in the heart of Santee. Within walking distance of the well kept privately owned 194 acre Santee lakes recreational preserve and West Hills high school. This picturesque open floor plan features 3 bedrooms and 2 bathrooms, with an optional 4th bedroom/office in the enclosed sunroom. The sunroom gives additional space off the dining room that is perfect to make into a play area, game room, family room, or space for that pool table you have been wanting. Great design to fit all your needs and wants. No stone has been left unturned. The decor, landscaping, and floor plan are well thought out, with clean designs and are stunning. Summers in Santee are hot but you can enjoy the sparkling pool to help cool you off during those Summer months. The entertainers delight in the back yard continues in the outdoor living space with a built-in BBQ, and a dining/lounging area in the shaded open barn. Solar system to keep costs low all year round. The neighborhood is tucked off the main road in a quiet cul-de-sac and minutes from all the eateries, shopping and stores. This home has been lovingly maintained, turn-key and ready for someone to move right in and enjoy.
This is the home you have been searching and waiting for. Beautifully updated house located in the heart of Santee. Within walking distance of the well kept privately owned 194 acre Santee lakes recreational preserve and West Hills high school. This picturesque open floor plan features 3 bedrooms and 2 bathrooms, with an optional 4th bedroom/office in the enclosed sunroom. The sunroom gives additional space off the dining room that is perfect to make into a play area, game room, family room, or space for that pool table you have been wanting. Great design to fit all your needs and wants. No stone has been left unturned. The decor, landscaping, and floor plan are well thought out, with clean designs and are stunning. Summers in Santee are hot but you can enjoy the sparkling pool to help cool you off during those Summer months. The entertainers delight in the back yard continues in the outdoor living space with a built-in BBQ, and a dining/lounging area in the shaded open barn. Solar system to keep costs low all year round. The neighborhood is tucked off the main road in a quiet cul-de-sac and minutes from all the eateries, shopping and stores. This home has been lovingly maintained, turn-key and ready for someone to move right in and enjoy.
Location
State CA
County San Diego
Area Santee (92071)
Zoning R-1
Interior
Cooling Central Forced Air
Laundry Garage
Exterior
Garage Spaces 2.0
Pool Below Ground
View Pool, Neighborhood, City Lights
Total Parking Spaces 5
Building
Lot Description Cul-De-Sac, Curbs, Sidewalks, Landscaped
Sewer Public Sewer
Water Public
Level or Stories 1 Story
Schools
High Schools Grossmont Union High School District
Others
Acceptable Financing Cash, Conventional, FHA, VA
Listing Terms Cash, Conventional, FHA, VA
Special Listing Condition Standard
Read Less Info
Want to know what your home might be worth? Contact us for a FREE valuation!

Our team is ready to help you sell your home for the highest possible price ASAP

Bought with Jodilynn Y Kim • eXp Realty of California Inc







