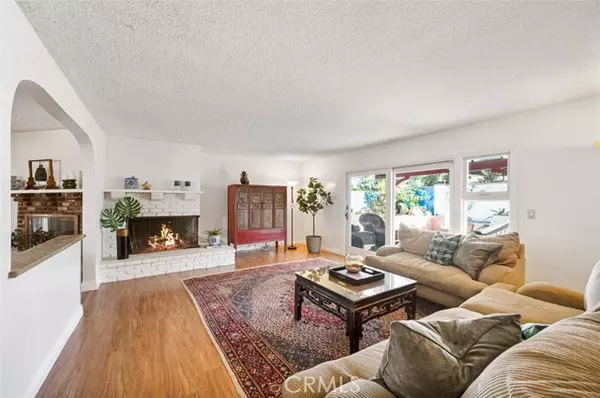$1,250,000
$1,195,000
4.6%For more information regarding the value of a property, please contact us for a free consultation.
4 Beds
3 Baths
2,279 SqFt
SOLD DATE : 01/04/2022
Key Details
Sold Price $1,250,000
Property Type Single Family Home
Sub Type Detached
Listing Status Sold
Purchase Type For Sale
Square Footage 2,279 sqft
Price per Sqft $548
MLS Listing ID PW21245875
Sold Date 01/04/22
Style Detached
Bedrooms 4
Full Baths 3
Construction Status Turnkey
HOA Y/N No
Year Built 1959
Lot Size 7,000 Sqft
Acres 0.1607
Property Description
At the heart of Costa Mesas premiere Mesa Verde neighborhood, the much-desired island streets that ring Mesa Verde Country Club are prized for their quiet, well-kept neighborhoods; wide, tree-lined streets; and spacious homes. Located at the heart of the neighborhood, this property offers an abundance of perks and possibilities. As soon as you arrive, you know this home is special. The front yard's flowering shrubs put on a spectacular display throughout spring and summer. Entering through custom front doors, head down one side of the house to find the master bedroom suite with a private bath, along with two additional bedrooms and full bath. Next stop is an open living room that bathes in the warmth of the sun rising over the landscaped backyard fountain pond, filling the inside with light through the oversized glass doors. Head through the dining area to the kitchen to find a big, cheery bay window that anchors the breakfast nook. Along with a surprising amount of kitchen storage, youll find a large built-in pantry in the garage. Next head out to the backyard swimming pool, landscaped pond, and covered patio area for entertaining or relaxing. The built-in patio cover also blocks the direct rays of the mid-day sun from the living room, while still allowing plenty of light to enter. But the perks dont end here. There is another whole world upstairs! A large second master suite, office/den, spacious walk-in closet, to-die-for shower, and a vanity area that truly has it all. This gem of a property is limited only by your imagination. You could even create an income property o
At the heart of Costa Mesas premiere Mesa Verde neighborhood, the much-desired island streets that ring Mesa Verde Country Club are prized for their quiet, well-kept neighborhoods; wide, tree-lined streets; and spacious homes. Located at the heart of the neighborhood, this property offers an abundance of perks and possibilities. As soon as you arrive, you know this home is special. The front yard's flowering shrubs put on a spectacular display throughout spring and summer. Entering through custom front doors, head down one side of the house to find the master bedroom suite with a private bath, along with two additional bedrooms and full bath. Next stop is an open living room that bathes in the warmth of the sun rising over the landscaped backyard fountain pond, filling the inside with light through the oversized glass doors. Head through the dining area to the kitchen to find a big, cheery bay window that anchors the breakfast nook. Along with a surprising amount of kitchen storage, youll find a large built-in pantry in the garage. Next head out to the backyard swimming pool, landscaped pond, and covered patio area for entertaining or relaxing. The built-in patio cover also blocks the direct rays of the mid-day sun from the living room, while still allowing plenty of light to enter. But the perks dont end here. There is another whole world upstairs! A large second master suite, office/den, spacious walk-in closet, to-die-for shower, and a vanity area that truly has it all. This gem of a property is limited only by your imagination. You could even create an income property out of the second level! Come by and see it today as this place will be gone soon!
Location
State CA
County Orange
Area Oc - Costa Mesa (92626)
Interior
Interior Features Granite Counters, Pull Down Stairs to Attic, Recessed Lighting
Cooling Central Forced Air
Flooring Carpet, Tile
Fireplaces Type FP in Dining Room, FP in Living Room
Equipment Dishwasher, Disposal, Microwave, Freezer, Gas Oven, Gas Range
Appliance Dishwasher, Disposal, Microwave, Freezer, Gas Oven, Gas Range
Laundry Garage
Exterior
Exterior Feature Block, Brick, Stucco, Concrete
Garage Garage - Two Door
Garage Spaces 2.0
Fence Privacy, Stucco Wall
Pool Below Ground, Private, Fenced
Utilities Available Cable Connected, Electricity Connected, Phone Connected, Sewer Connected, Water Connected
View Neighborhood
Roof Type Asphalt,Shingle
Total Parking Spaces 2
Building
Lot Description Curbs, Sidewalks, Landscaped, Sprinklers In Front
Story 2
Lot Size Range 4000-7499 SF
Sewer Public Sewer
Water Public
Architectural Style Ranch
Level or Stories 2 Story
Construction Status Turnkey
Others
Acceptable Financing Cash, Conventional, Exchange, VA, Cash To Existing Loan, Cash To New Loan
Listing Terms Cash, Conventional, Exchange, VA, Cash To Existing Loan, Cash To New Loan
Special Listing Condition Standard
Read Less Info
Want to know what your home might be worth? Contact us for a FREE valuation!

Our team is ready to help you sell your home for the highest possible price ASAP

Bought with Hilary Peter • BayBrook Realty








