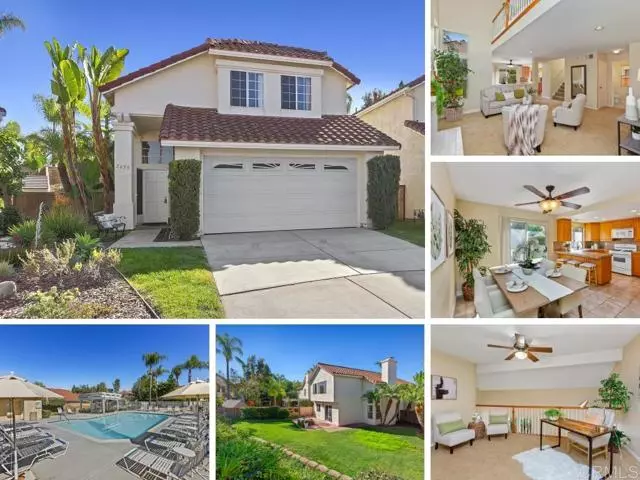$800,000
$734,000
9.0%For more information regarding the value of a property, please contact us for a free consultation.
3 Beds
3 Baths
1,506 SqFt
SOLD DATE : 12/03/2021
Key Details
Sold Price $800,000
Property Type Single Family Home
Sub Type Detached
Listing Status Sold
Purchase Type For Sale
Square Footage 1,506 sqft
Price per Sqft $531
MLS Listing ID NDP2112558
Sold Date 12/03/21
Style Detached
Bedrooms 3
Full Baths 2
Half Baths 1
HOA Fees $120/mo
HOA Y/N Yes
Year Built 1987
Lot Size 5,772 Sqft
Acres 0.1325
Property Description
A Must See rarely on the market! Gated community of The Cove in Shadowridge: Beautiful single family home with premier location at the end of the cul-de-sac! Offering 3 Bd + Loft/Office & 2.5 Bath, and a great open floor plan with high ceilings. The upstairs loft is a perfect bonus area for an office or playroom. Enjoy the large master bedroom and the ensuite bath with dual sinks. Most of the interior was freshly painted. All bedrooms are located upstairs. The cozy living area with fireplace, dining, kitchen, and half bath are located on first floor a very desirable open plan with the living space opening up to your oversized backyard! You will love relaxing in the lush backyard featuring a large lawn & spacious patioa generous amount of space for summer bbqing, playing ball and more! A perfect set-up to enjoy the gorgeous Southern California Lifestyle. The property comes fully equipped with washer/dryer and fridge. Close to shopping, restaurants, grocery stores, the Shadowridge Golf Club and only a 15-20 minute drive to the beach, about 9 miles. Seller to select services. Room dimensions & sq footage are approximate, per builder & assessor's record.
A Must See rarely on the market! Gated community of The Cove in Shadowridge: Beautiful single family home with premier location at the end of the cul-de-sac! Offering 3 Bd + Loft/Office & 2.5 Bath, and a great open floor plan with high ceilings. The upstairs loft is a perfect bonus area for an office or playroom. Enjoy the large master bedroom and the ensuite bath with dual sinks. Most of the interior was freshly painted. All bedrooms are located upstairs. The cozy living area with fireplace, dining, kitchen, and half bath are located on first floor a very desirable open plan with the living space opening up to your oversized backyard! You will love relaxing in the lush backyard featuring a large lawn & spacious patioa generous amount of space for summer bbqing, playing ball and more! A perfect set-up to enjoy the gorgeous Southern California Lifestyle. The property comes fully equipped with washer/dryer and fridge. Close to shopping, restaurants, grocery stores, the Shadowridge Golf Club and only a 15-20 minute drive to the beach, about 9 miles. Seller to select services. Room dimensions & sq footage are approximate, per builder & assessor's record.
Location
State CA
County San Diego
Area Vista (92081)
Zoning R1
Interior
Interior Features Phone System
Flooring Carpet, Stone, Tile, Wood, Other/Remarks
Fireplaces Type FP in Living Room
Equipment Dryer, Microwave, Refrigerator, Washer, Gas Oven
Appliance Dryer, Microwave, Refrigerator, Washer, Gas Oven
Laundry Garage
Exterior
Exterior Feature Stucco
Garage Garage
Garage Spaces 2.0
Fence Partial
Pool Community/Common
View Neighborhood
Roof Type Tile/Clay
Total Parking Spaces 4
Building
Lot Description Cul-De-Sac, Curbs, Sidewalks
Lot Size Range 4000-7499 SF
Water Public
Architectural Style Mediterranean/Spanish
Level or Stories 2 Story
Schools
Elementary Schools Vista Unified School District
Middle Schools Vista Unified School District
High Schools Vista Unified School District
Others
Acceptable Financing Cash, Conventional, FHA, VA
Listing Terms Cash, Conventional, FHA, VA
Special Listing Condition Standard
Read Less Info
Want to know what your home might be worth? Contact us for a FREE valuation!

Our team is ready to help you sell your home for the highest possible price ASAP

Bought with Coby J Herzog • Compass








