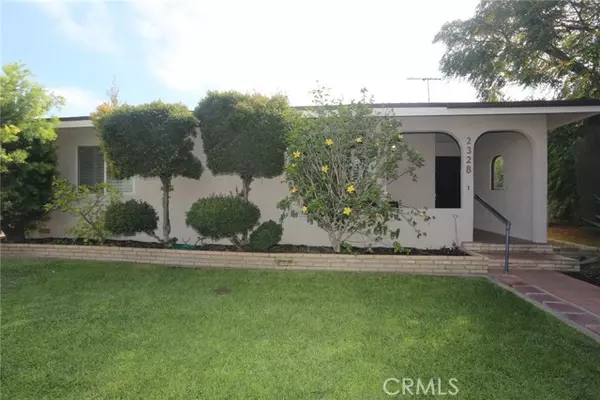$879,000
$879,900
0.1%For more information regarding the value of a property, please contact us for a free consultation.
3 Beds
2 Baths
1,719 SqFt
SOLD DATE : 12/17/2021
Key Details
Sold Price $879,000
Property Type Single Family Home
Sub Type Detached
Listing Status Sold
Purchase Type For Sale
Square Footage 1,719 sqft
Price per Sqft $511
MLS Listing ID PW21244847
Sold Date 12/17/21
Style Detached
Bedrooms 3
Full Baths 2
HOA Y/N No
Year Built 1953
Lot Size 7,012 Sqft
Acres 0.161
Lot Dimensions 61 X 112
Property Description
Located in one of Long Beachs most desirable neighborhoods, this Los Altos home has been beautifully expanded. Some of the features include: 3 bedrooms, 1 bathrooms, a large sunken family room that has been added and is located off the living room. The bath is conveniently located off the kitchen with a door that leads out to the pool. The family room has a beautiful wood open beam ceiling with a large floor to ceiling corner stone fireplace and a built-in wall air conditioning unit. Original oak hardwood floors have just recently been refinished, interior and exterior of the house has been newly painted, oak kitchen has been upgraded with built-ins and a dining room has been added. Custom large white slatted shutters on windows throughout for privacy. Large sliders in the family room open to a nice size back yard which includes a 35 x 17 in ground swimming pool, in ground Jacuzzi, and patio seating area for entertaining. This property has a long driveway with a gate that opens to potential RV or boat parking area as well as a double car garage that has built in shelving for extra storage. Distance from the sidewalk to the gate is approximately 60 Ft. Distance from the gate to the garage is approximately 30 Ft. Additional storage area behind the garage and on the south side of the property. Laundry facility is located in the garage with a separate door for entrance. Conveniently located near award-winning Prisk Elementary, Stanford Middle and Millikan High Schools. This homes location provides easy access to parks, shopping, recreation, colleges, freeways, dining, enterta
Located in one of Long Beachs most desirable neighborhoods, this Los Altos home has been beautifully expanded. Some of the features include: 3 bedrooms, 1 bathrooms, a large sunken family room that has been added and is located off the living room. The bath is conveniently located off the kitchen with a door that leads out to the pool. The family room has a beautiful wood open beam ceiling with a large floor to ceiling corner stone fireplace and a built-in wall air conditioning unit. Original oak hardwood floors have just recently been refinished, interior and exterior of the house has been newly painted, oak kitchen has been upgraded with built-ins and a dining room has been added. Custom large white slatted shutters on windows throughout for privacy. Large sliders in the family room open to a nice size back yard which includes a 35 x 17 in ground swimming pool, in ground Jacuzzi, and patio seating area for entertaining. This property has a long driveway with a gate that opens to potential RV or boat parking area as well as a double car garage that has built in shelving for extra storage. Distance from the sidewalk to the gate is approximately 60 Ft. Distance from the gate to the garage is approximately 30 Ft. Additional storage area behind the garage and on the south side of the property. Laundry facility is located in the garage with a separate door for entrance. Conveniently located near award-winning Prisk Elementary, Stanford Middle and Millikan High Schools. This homes location provides easy access to parks, shopping, recreation, colleges, freeways, dining, entertainment, and is central to Orange County and Los Angeles County.
Location
State CA
County Los Angeles
Area Long Beach (90815)
Zoning LBR1N
Interior
Interior Features Beamed Ceilings, Ceramic Counters, Corian Counters, Recessed Lighting, Unfurnished
Heating Electric
Cooling Wall/Window, Electric
Flooring Carpet, Linoleum/Vinyl, Tile, Wood
Fireplaces Type FP in Family Room, Gas, Raised Hearth
Equipment Dishwasher, Disposal, Microwave, Gas Oven, Gas Stove, Gas Range
Appliance Dishwasher, Disposal, Microwave, Gas Oven, Gas Stove, Gas Range
Laundry Garage
Exterior
Exterior Feature Stucco
Garage Garage - Two Door
Garage Spaces 2.0
Pool Below Ground, Private, Gunite, Heated, Filtered
View Neighborhood
Roof Type Composition
Total Parking Spaces 2
Building
Lot Description Curbs, Sidewalks, Landscaped, Sprinklers In Front
Story 1
Lot Size Range 4000-7499 SF
Sewer Public Sewer
Water Public
Architectural Style Contemporary
Level or Stories 1 Story
Others
Acceptable Financing Cash, Conventional, Cash To New Loan
Listing Terms Cash, Conventional, Cash To New Loan
Read Less Info
Want to know what your home might be worth? Contact us for a FREE valuation!

Our team is ready to help you sell your home for the highest possible price ASAP

Bought with Champagne Mora • Keller Williams South Bay








