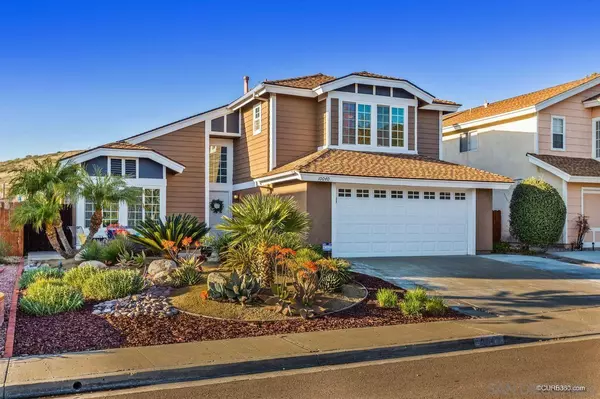$1,381,000
$1,289,900
7.1%For more information regarding the value of a property, please contact us for a free consultation.
4 Beds
3 Baths
1,950 SqFt
SOLD DATE : 12/10/2021
Key Details
Sold Price $1,381,000
Property Type Single Family Home
Sub Type Detached
Listing Status Sold
Purchase Type For Sale
Square Footage 1,950 sqft
Price per Sqft $708
Subdivision Rancho Penasquitos
MLS Listing ID 210030073
Sold Date 12/10/21
Style Detached
Bedrooms 4
Full Baths 2
Half Baths 1
Construction Status Turnkey
HOA Y/N No
Year Built 1984
Lot Size 6,781 Sqft
Acres 0.16
Property Description
Beautiful move-in ready home with private backyard with pool, built-in BBQ & no one behind. NEW ROOF, and pool newly resurface with StoneScape mini pebble. Vinyl windows throughout, remodeled kitchen & bathrooms, additional living space with California Room off the dining room & newly added balcony with views to the ocean on a clear day this home has it all! Walking distance to highly acclaimed PUSD middle & high schools. Easy walk to Hilltop Park & Black Mt. trail head. See supplemental remarks, photos and 3D Tour to fully appreciate!
New Roof, pool just resurfaced with Stonescape Mini Pebble. Exterior recently painted, low water, low maintenance landscape front and back, whole house water system, vinyl windows throughout, updated kitchen and bathrooms, approximately 143 sqft sunroom offering additional living space, new Trex balcony, accessible from backyard and upstairs bedroom, with panoramic views and views to the ocean on a clear day. Built-in BBQ, solar-heated pool ... no one behind! Easy walk to Hill Top Park, PUSD schools, and hiking trails. Murphey bed and desk in downstairs room and all appliances convey! No HOA or Mello Roos!
Location
State CA
County San Diego
Community Rancho Penasquitos
Area Rancho Penasquitos (92129)
Zoning R-1:SINGLE
Rooms
Family Room 12x11
Master Bedroom 13x12
Bedroom 2 12x10
Bedroom 3 10x10
Bedroom 4 11x10
Living Room 14x12
Dining Room 10x9
Kitchen 12x9
Interior
Interior Features Bathtub, Granite Counters, Pantry, Remodeled Kitchen, Cathedral-Vaulted Ceiling, Kitchen Open to Family Rm
Heating Natural Gas
Cooling Central Forced Air
Flooring Carpet, Tile
Fireplaces Number 1
Fireplaces Type FP in Family Room
Equipment Dishwasher, Disposal, Microwave, Pool/Spa/Equipment, Refrigerator, Gas Stove
Appliance Dishwasher, Disposal, Microwave, Pool/Spa/Equipment, Refrigerator, Gas Stove
Laundry Garage
Exterior
Exterior Feature Stucco, Lap Siding
Garage Attached
Garage Spaces 2.0
Fence Full, Gate
Pool Below Ground, Pebble
Utilities Available Cable Connected, Electricity Connected, Natural Gas Connected, Sewer Connected, Water Connected
View Evening Lights, Mountains/Hills, Peek-A-Boo
Roof Type Composition
Total Parking Spaces 5
Building
Lot Description Curbs, Public Street, Rear Yd Str Access, Sidewalks, Street Paved
Story 2
Lot Size Range 4000-7499 SF
Sewer Public Sewer
Water Public
Level or Stories 2 Story
Construction Status Turnkey
Schools
Elementary Schools Poway Unified School District
Middle Schools Poway Unified School District
High Schools Poway Unified School District
Others
Ownership Fee Simple
Acceptable Financing Cash, Conventional, FHA, VA
Listing Terms Cash, Conventional, FHA, VA
Pets Description Yes
Read Less Info
Want to know what your home might be worth? Contact us for a FREE valuation!

Our team is ready to help you sell your home for the highest possible price ASAP

Bought with Wenbo Zhang • San Diego Sunrise Realty








