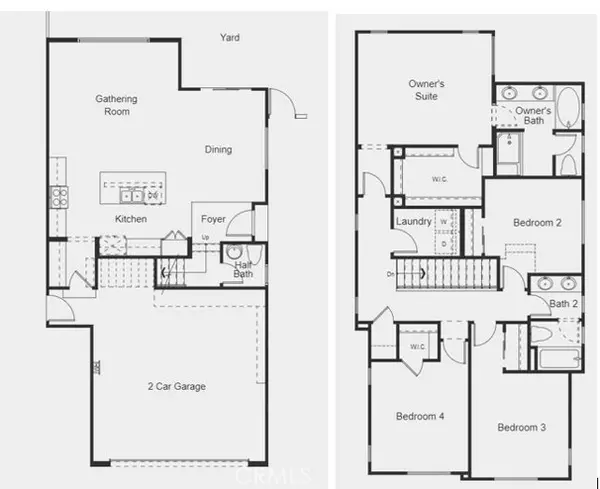$613,710
$613,710
For more information regarding the value of a property, please contact us for a free consultation.
4 Beds
3 Baths
1,891 SqFt
SOLD DATE : 12/22/2021
Key Details
Sold Price $613,710
Property Type Condo
Listing Status Sold
Purchase Type For Sale
Square Footage 1,891 sqft
Price per Sqft $324
MLS Listing ID EV21207582
Sold Date 12/22/21
Style All Other Attached
Bedrooms 4
Full Baths 2
Half Baths 1
HOA Fees $326/mo
HOA Y/N Yes
Year Built 2021
Lot Size 2,000 Sqft
Acres 0.0459
Property Description
MLS#EV21207582 *REPRESENTATIVE PHOTOS ADDED! Built by Taylor Morrison, ready December! The Plan 3 at Aspen Court features 4 bedrooms, 2.5 baths and 1,891sqft of living space. This spacious 2-story detached condo is designed for low-maintenance lock and go living. Welcome guests into the expansive dining room that opens to the kitchen and gathering area. From the dining area, youll also have access to your own private patio. Upstairs is the owners suite with an oversized walk-in closet, and en-suite bath with dual sinks, private commode, and separate tub and shower. Down the hallway are the three secondary bedrooms, Bath 2, and convenient laundry room. Attached 2-car garage. Located in the master planned community of Shady Trails with impressive amenities from sparkling pools to luscious parks. Residents enjoy access to The Parkhouse, a 15,000 sqft Clubhouse with junior Olympic pool, spa, BBQ areas, tennis courts, putting green, tot lots, and so much more! Live near exciting recreational opportunities and excellent shopping and dining options. Enjoy an easy commute to adventurous recreation activities to elevate each day. Whether you spend your days exploring nearby walking trails or relaxing in your brand-new home, you'll love life in Aspen Court. Structural options added to 5598 Narni Lane include: none.
MLS#EV21207582 *REPRESENTATIVE PHOTOS ADDED! Built by Taylor Morrison, ready December! The Plan 3 at Aspen Court features 4 bedrooms, 2.5 baths and 1,891sqft of living space. This spacious 2-story detached condo is designed for low-maintenance lock and go living. Welcome guests into the expansive dining room that opens to the kitchen and gathering area. From the dining area, youll also have access to your own private patio. Upstairs is the owners suite with an oversized walk-in closet, and en-suite bath with dual sinks, private commode, and separate tub and shower. Down the hallway are the three secondary bedrooms, Bath 2, and convenient laundry room. Attached 2-car garage. Located in the master planned community of Shady Trails with impressive amenities from sparkling pools to luscious parks. Residents enjoy access to The Parkhouse, a 15,000 sqft Clubhouse with junior Olympic pool, spa, BBQ areas, tennis courts, putting green, tot lots, and so much more! Live near exciting recreational opportunities and excellent shopping and dining options. Enjoy an easy commute to adventurous recreation activities to elevate each day. Whether you spend your days exploring nearby walking trails or relaxing in your brand-new home, you'll love life in Aspen Court. Structural options added to 5598 Narni Lane include: none.
Location
State CA
County San Bernardino
Area Fontana (92336)
Interior
Interior Features Recessed Lighting
Heating Natural Gas
Cooling Central Forced Air
Flooring Carpet, Linoleum/Vinyl, Tile
Equipment Dishwasher
Appliance Dishwasher
Laundry Inside
Exterior
Exterior Feature Stone
Garage Direct Garage Access
Garage Spaces 2.0
Pool Community/Common, Association
Utilities Available Cable Available, Phone Available, Water Available
Total Parking Spaces 2
Building
Lot Description Sidewalks
Lot Size Range 1-3999 SF
Sewer Public Sewer
Water Public
Architectural Style Craftsman, Craftsman/Bungalow
Level or Stories 2 Story
Others
Acceptable Financing Cash, Conventional, FHA
Listing Terms Cash, Conventional, FHA
Special Listing Condition Standard
Read Less Info
Want to know what your home might be worth? Contact us for a FREE valuation!

Our team is ready to help you sell your home for the highest possible price ASAP

Bought with Sameer Jafri • Professional Realty Services International, Inc.








