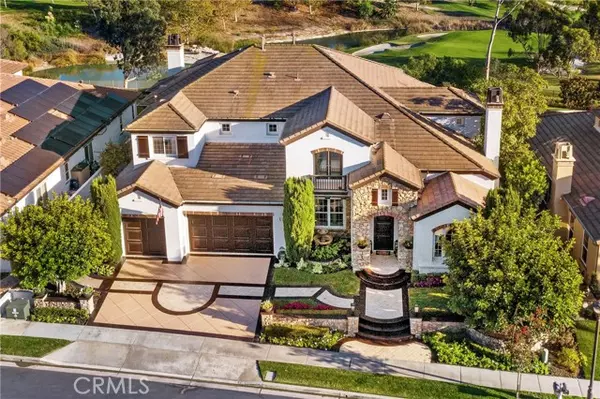$3,000,000
$3,189,000
5.9%For more information regarding the value of a property, please contact us for a free consultation.
5 Beds
6 Baths
5,539 SqFt
SOLD DATE : 01/06/2022
Key Details
Sold Price $3,000,000
Property Type Single Family Home
Sub Type Detached
Listing Status Sold
Purchase Type For Sale
Square Footage 5,539 sqft
Price per Sqft $541
MLS Listing ID OC21223083
Sold Date 01/06/22
Style Detached
Bedrooms 5
Full Baths 5
Half Baths 1
Construction Status Turnkey
HOA Fees $224/mo
HOA Y/N Yes
Year Built 2000
Lot Size 0.267 Acres
Acres 0.2668
Property Description
Reflecting your impeccable taste and hard-earned success, this extensively upgraded Talega estate in San Clemente maximizes the advantages of a front-row location overlooking the communitys championship golf course. Panoramic fairway and pond views encompass rolling hills and evening lights, enriching indoor and outdoor living areas on both levels of the luxurious residence. Nestled in the limited-edition Vizcaya collection on an oversized homesite of about 11,620 square feetamong the largest along the neighborhoods intimate cul-de-sac streetthe turnkey home proudly presents five ensuite bedrooms including a main-floor suite, five-and-one-half baths, a wood-paneled office, and a custom-caliber game room with bay of windows and a mezzanine with built-in entertainment center. Formal areas include an elegant foyer, a living room with dramatic fireplace and vaulted ceiling, and a dining room with window seat and illuminated tray ceiling. A butlers pantry connects the dining room to a beautiful kitchen that displays a spacious island, walk-in pantry, stone countertops, a circular breakfast room, and stainless-steel Viking appliances. The adjacent family room is characterized by an office nook, fireplace and a built-in entertainment center. Two separate staircases lead to an upper level where a gallery and bonus room are joined by secondary bedrooms and an opulent primary suite with covered view deck, fireplace, sitting area, tray ceiling, separate vanities, a jetted tub, oversized shower and travertine surrounds. Sophisticated finishes and amenities elevate style and include woo
Reflecting your impeccable taste and hard-earned success, this extensively upgraded Talega estate in San Clemente maximizes the advantages of a front-row location overlooking the communitys championship golf course. Panoramic fairway and pond views encompass rolling hills and evening lights, enriching indoor and outdoor living areas on both levels of the luxurious residence. Nestled in the limited-edition Vizcaya collection on an oversized homesite of about 11,620 square feetamong the largest along the neighborhoods intimate cul-de-sac streetthe turnkey home proudly presents five ensuite bedrooms including a main-floor suite, five-and-one-half baths, a wood-paneled office, and a custom-caliber game room with bay of windows and a mezzanine with built-in entertainment center. Formal areas include an elegant foyer, a living room with dramatic fireplace and vaulted ceiling, and a dining room with window seat and illuminated tray ceiling. A butlers pantry connects the dining room to a beautiful kitchen that displays a spacious island, walk-in pantry, stone countertops, a circular breakfast room, and stainless-steel Viking appliances. The adjacent family room is characterized by an office nook, fireplace and a built-in entertainment center. Two separate staircases lead to an upper level where a gallery and bonus room are joined by secondary bedrooms and an opulent primary suite with covered view deck, fireplace, sitting area, tray ceiling, separate vanities, a jetted tub, oversized shower and travertine surrounds. Sophisticated finishes and amenities elevate style and include wood flooring, high-end carpet, custom chandeliers, crown molding, French doors, and designer paint and window treatments. Room for an extra refrigerator is featured in the laundry room, and the garage accommodates three cars at the home, which extends approximately 5,539 square feet. A custom driveway, mature landscaping and stone hardscaping captivate in the front, with a generous backyard easily accommodating fabulous poolside entertaining and embellishing it with views, a spa, loggia and built-in BBQ bar.
Location
State CA
County Orange
Area Oc - San Clemente (92673)
Interior
Interior Features 2 Staircases, Coffered Ceiling(s), Granite Counters, Pantry, Recessed Lighting, Tile Counters, Wet Bar
Cooling Central Forced Air, Dual
Flooring Carpet, Tile, Wood
Fireplaces Type FP in Family Room, FP in Living Room, FP in Master BR, Gas, Masonry, Raised Hearth
Equipment Dishwasher, Disposal, Microwave, Refrigerator, 6 Burner Stove, Convection Oven, Double Oven, Electric Oven, Freezer, Gas Stove, Ice Maker, Self Cleaning Oven, Vented Exhaust Fan, Water Line to Refr
Appliance Dishwasher, Disposal, Microwave, Refrigerator, 6 Burner Stove, Convection Oven, Double Oven, Electric Oven, Freezer, Gas Stove, Ice Maker, Self Cleaning Oven, Vented Exhaust Fan, Water Line to Refr
Laundry Laundry Room, Inside
Exterior
Garage Direct Garage Access, Garage, Garage - Two Door, Garage Door Opener
Garage Spaces 3.0
Fence Wrought Iron
Pool Below Ground, Private, Association, Heated, Waterfall
Utilities Available Cable Available, Electricity Connected, Natural Gas Connected, Phone Available, Sewer Connected, Water Connected
View Golf Course, Mountains/Hills, Panoramic, Pond, Water, Neighborhood
Roof Type Tile/Clay
Total Parking Spaces 6
Building
Lot Description Curbs, Sidewalks, Landscaped, Sprinklers In Front, Sprinklers In Rear
Story 2
Sewer Public Sewer
Water Public
Architectural Style Mediterranean/Spanish
Level or Stories 2 Story
Construction Status Turnkey
Others
Acceptable Financing Cash, Conventional, VA, Cash To New Loan
Listing Terms Cash, Conventional, VA, Cash To New Loan
Special Listing Condition Standard
Read Less Info
Want to know what your home might be worth? Contact us for a FREE valuation!

Our team is ready to help you sell your home for the highest possible price ASAP

Bought with NON LISTED AGENT • NON LISTED OFFICE








