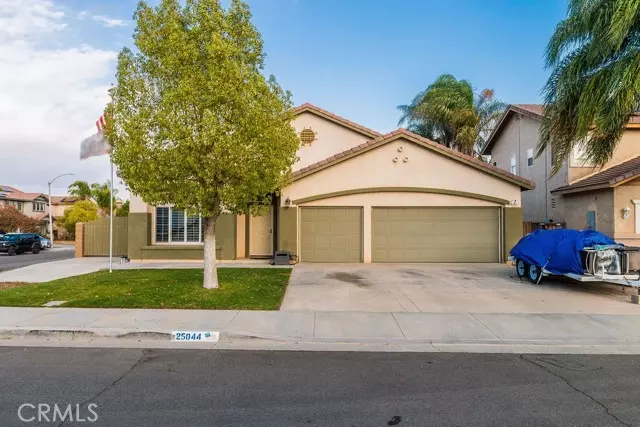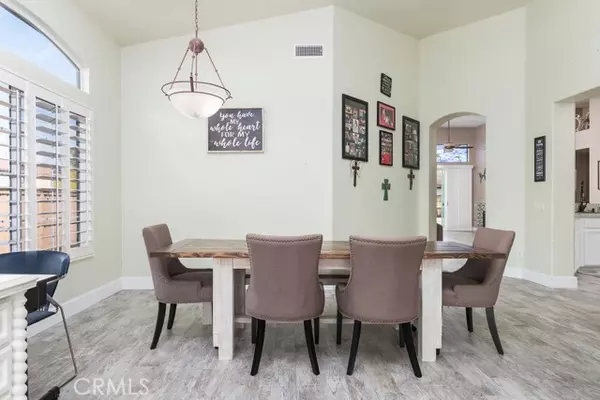$584,000
$574,999
1.6%For more information regarding the value of a property, please contact us for a free consultation.
3 Beds
2 Baths
2,111 SqFt
SOLD DATE : 12/16/2021
Key Details
Sold Price $584,000
Property Type Single Family Home
Sub Type Detached
Listing Status Sold
Purchase Type For Sale
Square Footage 2,111 sqft
Price per Sqft $276
MLS Listing ID SW21228752
Sold Date 12/16/21
Style Detached
Bedrooms 3
Full Baths 2
HOA Y/N No
Year Built 2001
Lot Size 7,841 Sqft
Acres 0.18
Property Description
Great Location, easy freeway access and walking distance to La Ladera Park. This lovely 3 bedroom, 2 bath, plus a den/office sits on a corner lot and features an energy efficient whole house fan plus 4 ceiling fans, new tile floors, new HVAC and newer pool equipment parts. . The kitchen features maple cabinets with the roll out shelves and new quartz counters with seating at the breakfast bar and stainless steel appliances. The family room has a gas fireplace, stained glass windows, plantation shutters, and sliding glass doors with shutters that lead to the pool spa area. The formal living room has plantation shutters and the secondary bedrooms have wood blinds. The split floor plan offers privacy from the secondary bedrooms and the den/office. Master bedroom has plantation shutters, walk in closet, and a door that leads to the pool and spa in the backyard. The master bath features a jacuzzi tub, separate shower, and dual sinks. The three car garage with automatic opener, 70'+ of RV/boat Parking, Pool, Spa, and plenty of open seating/entertainment ares in the backyard round out the exterior features of this fabulous home. Turnkey condition and waiting for you!
Great Location, easy freeway access and walking distance to La Ladera Park. This lovely 3 bedroom, 2 bath, plus a den/office sits on a corner lot and features an energy efficient whole house fan plus 4 ceiling fans, new tile floors, new HVAC and newer pool equipment parts. . The kitchen features maple cabinets with the roll out shelves and new quartz counters with seating at the breakfast bar and stainless steel appliances. The family room has a gas fireplace, stained glass windows, plantation shutters, and sliding glass doors with shutters that lead to the pool spa area. The formal living room has plantation shutters and the secondary bedrooms have wood blinds. The split floor plan offers privacy from the secondary bedrooms and the den/office. Master bedroom has plantation shutters, walk in closet, and a door that leads to the pool and spa in the backyard. The master bath features a jacuzzi tub, separate shower, and dual sinks. The three car garage with automatic opener, 70'+ of RV/boat Parking, Pool, Spa, and plenty of open seating/entertainment ares in the backyard round out the exterior features of this fabulous home. Turnkey condition and waiting for you!
Location
State CA
County Riverside
Area Riv Cty-Menifee (92584)
Zoning R-1
Interior
Cooling Central Forced Air
Fireplaces Type FP in Family Room
Laundry Laundry Room, Inside
Exterior
Garage Spaces 3.0
Pool Private
View Neighborhood
Total Parking Spaces 7
Building
Lot Description Curbs, Sidewalks
Story 1
Lot Size Range 7500-10889 SF
Sewer Public Sewer
Water Public
Level or Stories 1 Story
Others
Acceptable Financing Conventional, FHA, VA, Submit
Listing Terms Conventional, FHA, VA, Submit
Special Listing Condition Standard
Read Less Info
Want to know what your home might be worth? Contact us for a FREE valuation!

Our team is ready to help you sell your home for the highest possible price ASAP

Bought with Michelle Milison • Platinum Home Realty








