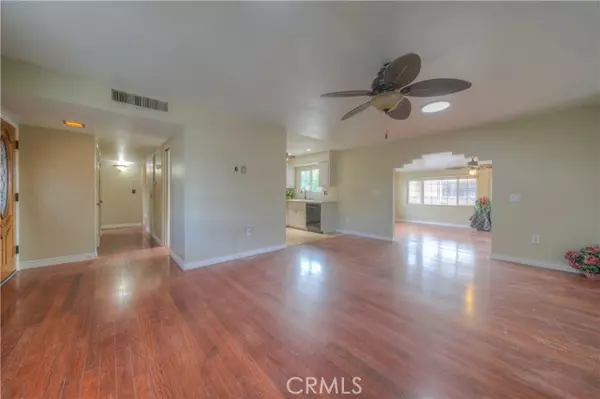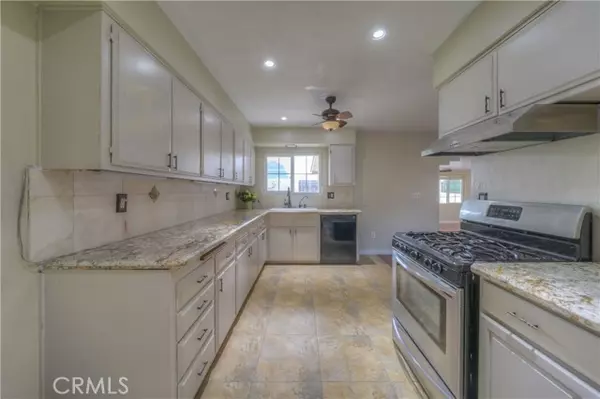$340,000
$340,000
For more information regarding the value of a property, please contact us for a free consultation.
2 Beds
2 Baths
1,098 SqFt
SOLD DATE : 12/21/2021
Key Details
Sold Price $340,000
Property Type Single Family Home
Sub Type Detached
Listing Status Sold
Purchase Type For Sale
Square Footage 1,098 sqft
Price per Sqft $309
MLS Listing ID SW21227878
Sold Date 12/21/21
Style Detached
Bedrooms 2
Full Baths 2
Construction Status Updated/Remodeled
HOA Fees $32/ann
HOA Y/N Yes
Year Built 1964
Lot Size 7,405 Sqft
Acres 0.17
Property Description
LARGE LOT! LARGE FLAT RV PARKING CEMENTED AREA BEST BUY Single Story 55+ Retirement Community. This 2bed/ 2ba Home NO Interior Steps Very Spacious Home because of a Large Bonus Enclosed Lanai with Drywall, Windows and 3 Access Doors, over time this Home was REMODELED with MANY UPGRADES! 2 Tubular Skylights, Living Rm, Open Kitchen, Dining area and the Huge Bonus lanai area may be used for a BIG Family Room, Den, Office, plenty of room for Pool Table, Card Tables, Sewing Crafts, Making Quilts, Gym, Party Room, etc. Kitchen Stone Counters with Large sink area looks out over the backyard. Bathrooms with Upgraded Stone Counters Master bathroom with custom title design walk in shower. Secondary bathroom is updated with combine tub and shower, Recessed Lights and Ceiling Fans, Upgraded A/C-Heating Unit, Wood and Travertine Flooring. Mirror Sliding Closet Doors, Plus Aluma-Wood Covered Patio Areas Great for family and friends entertaining. Large Fenced Backyard Nicely Hardscaped, beautiful mature fruitless Mulberry shade trees in the front and backyard. with plenty of room for a Garden, One Car Garage with Roll up Garage Door with window lights, Separate Laundry Room, LARGE RV Flat Driveway "LOW TAX AREA /LOW HOA Sun City Civic Association 2 Pools, Gym, Shuffleboard, Lawn bowling, Billiard & Card Room, Workshop. Great Location Near, New Shopping Center, Banks, Doctors, Hospitals & Golf Course + Easy Access to the Freeway
LARGE LOT! LARGE FLAT RV PARKING CEMENTED AREA BEST BUY Single Story 55+ Retirement Community. This 2bed/ 2ba Home NO Interior Steps Very Spacious Home because of a Large Bonus Enclosed Lanai with Drywall, Windows and 3 Access Doors, over time this Home was REMODELED with MANY UPGRADES! 2 Tubular Skylights, Living Rm, Open Kitchen, Dining area and the Huge Bonus lanai area may be used for a BIG Family Room, Den, Office, plenty of room for Pool Table, Card Tables, Sewing Crafts, Making Quilts, Gym, Party Room, etc. Kitchen Stone Counters with Large sink area looks out over the backyard. Bathrooms with Upgraded Stone Counters Master bathroom with custom title design walk in shower. Secondary bathroom is updated with combine tub and shower, Recessed Lights and Ceiling Fans, Upgraded A/C-Heating Unit, Wood and Travertine Flooring. Mirror Sliding Closet Doors, Plus Aluma-Wood Covered Patio Areas Great for family and friends entertaining. Large Fenced Backyard Nicely Hardscaped, beautiful mature fruitless Mulberry shade trees in the front and backyard. with plenty of room for a Garden, One Car Garage with Roll up Garage Door with window lights, Separate Laundry Room, LARGE RV Flat Driveway "LOW TAX AREA /LOW HOA Sun City Civic Association 2 Pools, Gym, Shuffleboard, Lawn bowling, Billiard & Card Room, Workshop. Great Location Near, New Shopping Center, Banks, Doctors, Hospitals & Golf Course + Easy Access to the Freeway
Location
State CA
County Riverside
Area Riv Cty-Sun City (92586)
Zoning R-1
Interior
Interior Features Granite Counters, Recessed Lighting, Stone Counters, Phone System
Cooling Central Forced Air
Flooring Stone, Wood
Equipment Dishwasher, Recirculated Exhaust Fan, Vented Exhaust Fan, Gas Range
Appliance Dishwasher, Recirculated Exhaust Fan, Vented Exhaust Fan, Gas Range
Laundry Laundry Room, Inside
Exterior
Exterior Feature Wood, Vertical Siding, Concrete
Garage Direct Garage Access, Garage, Garage - Single Door
Garage Spaces 1.0
Fence Wrought Iron, Chain Link, Wood
Pool Community/Common, Association
Utilities Available Cable Connected, Electricity Connected, Natural Gas Connected, Phone Connected, Sewer Connected, Water Connected
View Neighborhood
Roof Type Composition
Total Parking Spaces 5
Building
Lot Description Curbs, Sidewalks, Landscaped
Story 1
Lot Size Range 4000-7499 SF
Sewer Public Sewer
Water Public
Architectural Style Contemporary, Ranch
Level or Stories 1 Story
Construction Status Updated/Remodeled
Others
Senior Community Other
Acceptable Financing Cash, Conventional, Cash To New Loan, Submit
Listing Terms Cash, Conventional, Cash To New Loan, Submit
Read Less Info
Want to know what your home might be worth? Contact us for a FREE valuation!

Our team is ready to help you sell your home for the highest possible price ASAP

Bought with Travis Winfield • Sentry Residential Inc.








