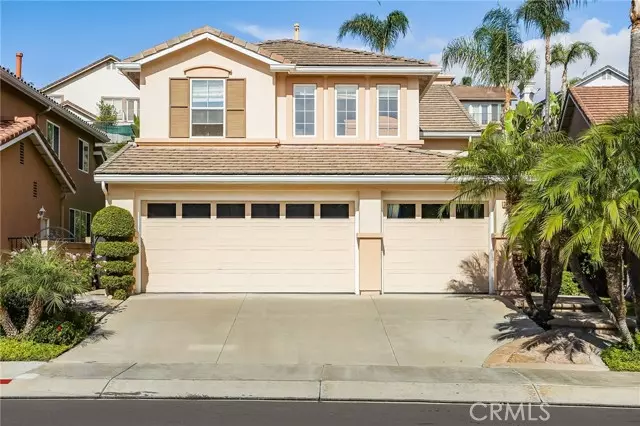$1,325,000
$1,326,000
0.1%For more information regarding the value of a property, please contact us for a free consultation.
3 Beds
3 Baths
2,063 SqFt
SOLD DATE : 12/02/2021
Key Details
Sold Price $1,325,000
Property Type Single Family Home
Sub Type Detached
Listing Status Sold
Purchase Type For Sale
Square Footage 2,063 sqft
Price per Sqft $642
MLS Listing ID OC21223131
Sold Date 12/02/21
Style Detached
Bedrooms 3
Full Baths 2
Half Baths 1
HOA Fees $190/mo
HOA Y/N Yes
Year Built 1999
Lot Size 4,459 Sqft
Acres 0.1024
Property Description
Open Concept Elegance! Exceptionally custom-expanded turnkey home located on a private and serene lot in the highly-desirable 24/7 guard-gated San Joaquin Hills community. This newly architecturally remodeled home features three bedrooms plus a loft space that can serve as economical office space/gym and 2.5 bathrooms. Flooring upgrades throughout include 34x34 marble porcelain tile floors downstairs and wood floors upstairs. The spacious kitchen boasts granite counter tops and stainless steel appliances and an abundance of cabinetry. An open floor plan connects the kitchen to the family room/living room--with ultra high ceilings in the living room and window coverings. Finally, a beautiful five panels LaCantina folding glass door leads to the private backyard and blended with about 1/2 acres of greenway with mixed fruit trees, and exotic plants, yet tropical, landscaping with mix of Arizona slate and stamped concrete, and custom built water fall and fire pit. Additional features include fully re-piped with PEX piping, ceiling fans, central vacuum, master bath Jacuzzi tub, reverse osmosis water filtration system, three car garage with built-in cabinets. The HOA offers 2 resort style pools & spa, gated playground, picnic area & basketball court, and 24/7 guard gated security. Less than 15 min via direct access from Moulton Parkway to Salt Creek beach, Ritz/ Monarch hotels, Dana Point Harbor, Irvine Spectrum Mall, Mission Viejo Mall and OC airport via 73 toll rd. Walking distance/minutes to Whole Foods, lighted turf soccer and baseball fields and tennis courts, Laguna Niguel
Open Concept Elegance! Exceptionally custom-expanded turnkey home located on a private and serene lot in the highly-desirable 24/7 guard-gated San Joaquin Hills community. This newly architecturally remodeled home features three bedrooms plus a loft space that can serve as economical office space/gym and 2.5 bathrooms. Flooring upgrades throughout include 34x34 marble porcelain tile floors downstairs and wood floors upstairs. The spacious kitchen boasts granite counter tops and stainless steel appliances and an abundance of cabinetry. An open floor plan connects the kitchen to the family room/living room--with ultra high ceilings in the living room and window coverings. Finally, a beautiful five panels LaCantina folding glass door leads to the private backyard and blended with about 1/2 acres of greenway with mixed fruit trees, and exotic plants, yet tropical, landscaping with mix of Arizona slate and stamped concrete, and custom built water fall and fire pit. Additional features include fully re-piped with PEX piping, ceiling fans, central vacuum, master bath Jacuzzi tub, reverse osmosis water filtration system, three car garage with built-in cabinets. The HOA offers 2 resort style pools & spa, gated playground, picnic area & basketball court, and 24/7 guard gated security. Less than 15 min via direct access from Moulton Parkway to Salt Creek beach, Ritz/ Monarch hotels, Dana Point Harbor, Irvine Spectrum Mall, Mission Viejo Mall and OC airport via 73 toll rd. Walking distance/minutes to Whole Foods, lighted turf soccer and baseball fields and tennis courts, Laguna Niguel design center, top rated Aliso Viejo/Niguel schools, lifetime luxury athletic resort, Laguna Niguel regional park, Aliso & Wood Canyons Wilderness Park, and so much more. No Mello-Roos! Low HOA.
Location
State CA
County Orange
Area Oc - Laguna Niguel (92677)
Interior
Cooling Central Forced Air
Fireplaces Type FP in Family Room
Laundry Inside
Exterior
Garage Spaces 3.0
Community Features Horse Trails
Complex Features Horse Trails
View Trees/Woods
Total Parking Spaces 3
Building
Lot Size Range 4000-7499 SF
Sewer Public Sewer
Water Public
Level or Stories 2 Story
Others
Acceptable Financing Cash, Cash To Existing Loan
Listing Terms Cash, Cash To Existing Loan
Special Listing Condition Standard
Read Less Info
Want to know what your home might be worth? Contact us for a FREE valuation!

Our team is ready to help you sell your home for the highest possible price ASAP

Bought with Kamran Montazami • Re/Max Premier Realty








