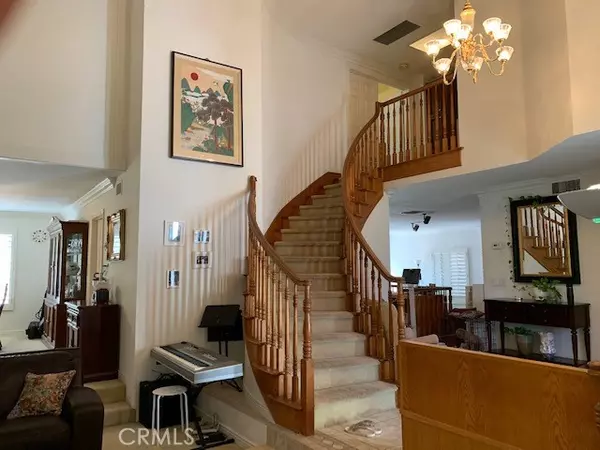$1,206,000
$1,279,900
5.8%For more information regarding the value of a property, please contact us for a free consultation.
4 Beds
3 Baths
3,000 SqFt
SOLD DATE : 11/09/2021
Key Details
Sold Price $1,206,000
Property Type Condo
Listing Status Sold
Purchase Type For Sale
Square Footage 3,000 sqft
Price per Sqft $402
MLS Listing ID PW21193077
Sold Date 11/09/21
Style All Other Attached
Bedrooms 4
Full Baths 3
HOA Y/N No
Year Built 1978
Lot Size 0.358 Acres
Acres 0.3585
Property Description
This stunning upgraded house with a fantastic SE canyon view is located in one of the best neighborhoods and award-winning Walnut School District in South Diamond Bar. This property features 4 bedrooms and 2 & 3/4 bathrooms, one bedroom and bathroom on the first floor- perfect for senior members of the family or a guest. The Master bedroom has a high vaulted ceiling and balcony with a view and breeze in the evening. Two upstairs bedroom shares a jack-and-jill bathroom. The Kitchen has a huge island and oversized formal dining room connected. In the backyard is a sparkling swimming pool/ spa for the family. The patio area with a built-in BBQ and soothing fountain sound is ideal for a large family gathering. The pool house (casita) has its own sink, toilet, and shower and is not included in the living square footage. And it could be used as a guest house. The property has Sunpower solar panels. All cabinets in the kitchen area and living room are made of solid oak. All countertops in the kitchen and bathrooms are uba-tuba granite. Crown molding is all throughout the house. Garden Shed and ping pong table will remain with the house. Behind the fence is a nice pad for an orchard or for recreation. The total lot size is over 15,000SF, all usable. This property won't last long, so please hurry if you are interested!!! ack on the market as the buyer changed his mind. $20,000 price reduction for a quick sale,
This stunning upgraded house with a fantastic SE canyon view is located in one of the best neighborhoods and award-winning Walnut School District in South Diamond Bar. This property features 4 bedrooms and 2 & 3/4 bathrooms, one bedroom and bathroom on the first floor- perfect for senior members of the family or a guest. The Master bedroom has a high vaulted ceiling and balcony with a view and breeze in the evening. Two upstairs bedroom shares a jack-and-jill bathroom. The Kitchen has a huge island and oversized formal dining room connected. In the backyard is a sparkling swimming pool/ spa for the family. The patio area with a built-in BBQ and soothing fountain sound is ideal for a large family gathering. The pool house (casita) has its own sink, toilet, and shower and is not included in the living square footage. And it could be used as a guest house. The property has Sunpower solar panels. All cabinets in the kitchen area and living room are made of solid oak. All countertops in the kitchen and bathrooms are uba-tuba granite. Crown molding is all throughout the house. Garden Shed and ping pong table will remain with the house. Behind the fence is a nice pad for an orchard or for recreation. The total lot size is over 15,000SF, all usable. This property won't last long, so please hurry if you are interested!!! ack on the market as the buyer changed his mind. $20,000 price reduction for a quick sale,
Location
State CA
County Los Angeles
Area Diamond Bar (91765)
Interior
Interior Features 2 Staircases, Pantry, Recessed Lighting
Heating Natural Gas
Cooling Central Forced Air
Fireplaces Type FP in Dining Room, FP in Family Room, FP in Master BR, Kitchen
Equipment Dishwasher, Convection Oven, Gas Stove, Vented Exhaust Fan, Gas Range
Appliance Dishwasher, Convection Oven, Gas Stove, Vented Exhaust Fan, Gas Range
Laundry Closet Full Sized, Inside
Exterior
Garage Spaces 3.0
Pool Below Ground, Private
Utilities Available Electricity Available, Natural Gas Available, Water Connected
View Valley/Canyon
Roof Type Spanish Tile
Total Parking Spaces 3
Building
Lot Description Sidewalks, Sprinklers In Front, Sprinklers In Rear
Story 2
Sewer Public Sewer
Water Public
Architectural Style Contemporary
Level or Stories 2 Story
Others
Acceptable Financing Cash, Cash To New Loan
Listing Terms Cash, Cash To New Loan
Special Listing Condition Standard
Read Less Info
Want to know what your home might be worth? Contact us for a FREE valuation!

Our team is ready to help you sell your home for the highest possible price ASAP

Bought with Esther Tung • IRN Realty








