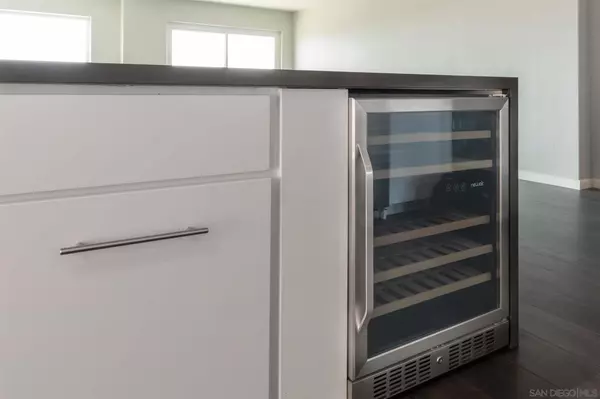$978,500
$995,000
1.7%For more information regarding the value of a property, please contact us for a free consultation.
3 Beds
3 Baths
2,487 SqFt
SOLD DATE : 12/07/2021
Key Details
Sold Price $978,500
Property Type Condo
Sub Type Condominium
Listing Status Sold
Purchase Type For Sale
Square Footage 2,487 sqft
Price per Sqft $393
Subdivision Mission Hills
MLS Listing ID 210020107
Sold Date 12/07/21
Style All Other Attached
Bedrooms 3
Full Baths 2
Half Baths 1
Construction Status Updated/Remodeled
HOA Fees $475/mo
HOA Y/N Yes
Year Built 1993
Property Description
This fabulous property is located in an amazing location in South Mission Hills. Enjoy spectacular 180 degree westerly sunsets and views overlooking the San Diego Harbor. This condo has been newly remodeled and updated. The property is super quiet inside and has excellent sound attenuation! Check out the large open floor plan, which awaits your immediate move in! The spacious gourmet kitchen has GE Cafe fridge, Thermador stove, wine fridge, fabulous quartz counters, a huge center island with a waterfall edge, a pantry with lots of storage. This kitchen is a dream. This home enjoys the exclusive use of the southern and eastern wraparound exterior patio space. Great for a barbeque. The large master bedroom is very spacious, with a large walk in closet (7X7). The master bathroom has dual sinks, and an ample step in shower. The community, gated garage is located under the three units and offers this unit a tandem parking spot for 2 cars. You will enter your home via the elevator (which has received recently new valves & pump). The property has very efficient sound attenuation - the exterior walls are double, double drywall (2 layers of 5/8") and ceiling is double drywall with recessed lights which are in controlled 1 hour "fire cans". A number of the windows (Quiet Windows) were renewed by the Quiet Home Program 10 -12 years ago. Each bedroom and the living area are on separate heating units (2 heat pumps and FAU). The air conditioning was renewed approximately 10-12years ago. Each unit has it own water meter. Trash is through the City of San Diego.
The large master bedroom is very spacious, with a large walk in closet (7X7). The master bathroom has dual sinks, and an ample step in shower. The community, gated garage is located under the three units and offers this unit a tandem parking spot for 2 cars. You will enter your home via the elevator (which has received recently new valves & pump). The property has very efficient sound attenuation - the exterior walls are double, double drywall (2 layers of 5/8") and ceiling is double drywall with recessed lights which are in controlled 1 hour "fire cans". A number of the windows (Quiet Windows) were renewed by the Quiet Home Program 10 -12 years ago. Each bedroom and the living area are on separate heating units (2 heat pumps and FAU). The air conditioning was renewed approximately 10-12years ago. Each unit has it own water meter. Just minutes to Downtown, Lindbergh Field International airport, train, I5 freeway, San Diego Harbor, and so much more.
Location
State CA
County San Diego
Community Mission Hills
Area Mission Hills (92103)
Building/Complex Name 2921 India St Homeowners
Zoning R-1
Rooms
Master Bedroom 17X17
Bedroom 2 13X12
Bedroom 3 14X11
Living Room 24X18
Dining Room Combo
Kitchen 21X13
Interior
Interior Features Kitchen Island, Open Floor Plan, Pantry, Recessed Lighting, Remodeled Kitchen, Shower, Stone Counters, Unfurnished
Heating Electric, Natural Gas
Cooling Central Forced Air, Heat Pump(s)
Flooring Laminate, Tile
Equipment Dishwasher, Disposal, Dryer, Garage Door Opener, Range/Oven, Refrigerator, Washer, Gas Stove, Range/Stove Hood, Vented Exhaust Fan
Steps No
Appliance Dishwasher, Disposal, Dryer, Garage Door Opener, Range/Oven, Refrigerator, Washer, Gas Stove, Range/Stove Hood, Vented Exhaust Fan
Laundry Closet Stacked
Exterior
Exterior Feature Stucco
Garage Assigned, Gated, Underground, Community Garage, Garage Door Opener
Garage Spaces 2.0
Fence Full, Gate
Utilities Available Electricity Connected, Natural Gas Connected, Sewer Connected, Water Connected
View City, Evening Lights, Ocean, Panoramic, Harbor, Landmark
Roof Type Composition,Rolled/Hot Mop,Common Roof
Total Parking Spaces 2
Building
Lot Description Public Street, Sidewalks, Street Paved, Sprinklers In Front
Story 1
Lot Size Range 0 (Common Interest)
Sewer Sewer Connected
Water Meter on Property
Architectural Style Mediterranean/Spanish
Level or Stories 1 Story
Construction Status Updated/Remodeled
Others
Ownership Condominium
Monthly Total Fees $475
Acceptable Financing Cash, Conventional
Listing Terms Cash, Conventional
Pets Description Allowed w/Restrictions
Read Less Info
Want to know what your home might be worth? Contact us for a FREE valuation!

Our team is ready to help you sell your home for the highest possible price ASAP

Bought with Benjamin Cyr • Coldwell Banker Realty








