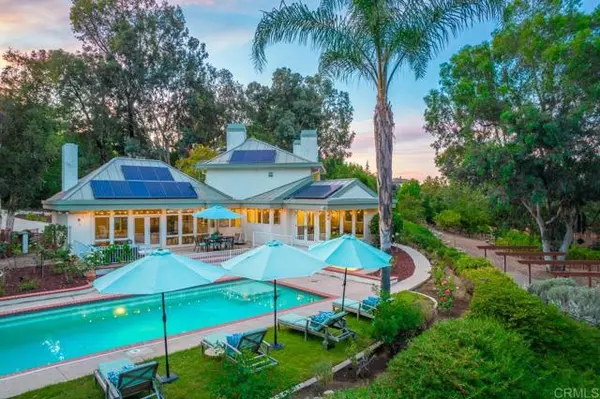$2,085,000
$2,125,000
1.9%For more information regarding the value of a property, please contact us for a free consultation.
4 Beds
5 Baths
4,849 SqFt
SOLD DATE : 12/10/2021
Key Details
Sold Price $2,085,000
Property Type Single Family Home
Sub Type Detached
Listing Status Sold
Purchase Type For Sale
Square Footage 4,849 sqft
Price per Sqft $429
MLS Listing ID NDP2108945
Sold Date 12/10/21
Style Detached
Bedrooms 4
Full Baths 4
Half Baths 1
Construction Status Turnkey
HOA Y/N No
Year Built 1987
Lot Size 1.390 Acres
Acres 1.39
Lot Dimensions Irregular
Property Description
Luxurious Mt. Helix living is elevated to dramatic new heights at this custom estate located on an expansive homesite of 1.39 acres in one of San Diego Countys most desirable residential enclaves. A long, private driveway lined with Italian cypress leads to a circular drive that introduces the grand residence, which hosts 4 bedrooms and 4.5 baths in approx. 4,849 s.f. A formal entry introduces an open and bright floorplan that showcases abundant natural light, soaring beamed ceilings, a fireplace-warmed living room with built-in seating, a formal dining room with tray ceiling, and a delightful family room with fireplace and built-in cabinetry. Vast window expanses and numerous French doors welcome backyard and pool views into most living areas, including a magnificent chef-caliber kitchen that shines with granite countertops, custom cabinetry, a breakfast bar, an island, an adjacent den with built-in seating, and top-of-the-line stainless steel appliances including dual ovens, a warming drawer and built-in refrigerator. Three secondary bedrooms are ensuite, including a main-level bedroom that is ideal as a guest suite or office. The luxe view-enriched primary suite reveals dramatic ceilings, a sitting area, large custom closet, and a spa-inspired bath with stand-alone soaking tub, dual sinks, a custom vanity with storage, and an opulent walk-in steam shower with marble surrounds and a built-in bench. Clerestory windows, wood and stone flooring, top-tier carpet, a sophisticated color palette, elegant lighting fixtures and an attached 3-car garage lend added style and conveni
Luxurious Mt. Helix living is elevated to dramatic new heights at this custom estate located on an expansive homesite of 1.39 acres in one of San Diego Countys most desirable residential enclaves. A long, private driveway lined with Italian cypress leads to a circular drive that introduces the grand residence, which hosts 4 bedrooms and 4.5 baths in approx. 4,849 s.f. A formal entry introduces an open and bright floorplan that showcases abundant natural light, soaring beamed ceilings, a fireplace-warmed living room with built-in seating, a formal dining room with tray ceiling, and a delightful family room with fireplace and built-in cabinetry. Vast window expanses and numerous French doors welcome backyard and pool views into most living areas, including a magnificent chef-caliber kitchen that shines with granite countertops, custom cabinetry, a breakfast bar, an island, an adjacent den with built-in seating, and top-of-the-line stainless steel appliances including dual ovens, a warming drawer and built-in refrigerator. Three secondary bedrooms are ensuite, including a main-level bedroom that is ideal as a guest suite or office. The luxe view-enriched primary suite reveals dramatic ceilings, a sitting area, large custom closet, and a spa-inspired bath with stand-alone soaking tub, dual sinks, a custom vanity with storage, and an opulent walk-in steam shower with marble surrounds and a built-in bench. Clerestory windows, wood and stone flooring, top-tier carpet, a sophisticated color palette, elegant lighting fixtures and an attached 3-car garage lend added style and convenience. San Diegos world-famous climate makes it easy to enjoy gorgeous grounds that are distinguished by a resort pool and spa, a raised patio for sublime entertaining, rose gardens, and open space that is ideal as a play area, soccer field...the choices are nearly limitless. Wine enthusiasts will appreciate a lush vineyard featuring about 300 vines that currently include Zinfandel, Cabernet Franc, Cabernet Sauvignon and more.
Location
State CA
County San Diego
Area La Mesa (91941)
Zoning R-1:SINGLE
Interior
Interior Features 2 Staircases, Beamed Ceilings, Pantry, Recessed Lighting, Stone Counters
Cooling Central Forced Air
Flooring Carpet, Tile, Wood
Fireplaces Type FP in Family Room, FP in Living Room, Gas Starter
Equipment Dishwasher, Disposal, Microwave, Refrigerator, Gas Stove
Appliance Dishwasher, Disposal, Microwave, Refrigerator, Gas Stove
Laundry Laundry Room
Exterior
Exterior Feature Stucco
Garage Garage - Two Door
Garage Spaces 3.0
Fence Partial, Chain Link
Pool Below Ground, Pool Cover
Utilities Available Cable Connected, Electricity Connected, See Remarks
View Mountains/Hills, Valley/Canyon
Roof Type Metal
Total Parking Spaces 8
Building
Lot Description Sprinklers In Front, Sprinklers In Rear
Story 2
Sewer Conventional Septic
Water Public
Architectural Style Custom Built
Level or Stories 2 Story
Construction Status Turnkey
Schools
Elementary Schools Cajon Valley Union School District
Middle Schools Cajon Valley Union School District
Others
Acceptable Financing Cash, Conventional, FHA, VA
Listing Terms Cash, Conventional, FHA, VA
Special Listing Condition Standard
Read Less Info
Want to know what your home might be worth? Contact us for a FREE valuation!

Our team is ready to help you sell your home for the highest possible price ASAP

Bought with Elizabeth Reynolds • Keller Williams Realty








