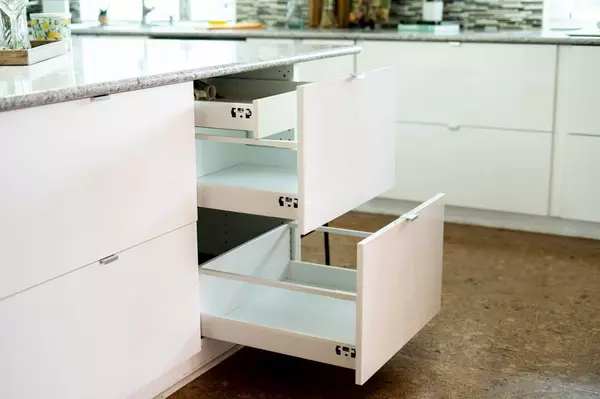$675,000
$649,900
3.9%For more information regarding the value of a property, please contact us for a free consultation.
4 Beds
2 Baths
1,628 SqFt
SOLD DATE : 01/04/2022
Key Details
Sold Price $675,000
Property Type Single Family Home
Sub Type Detached
Listing Status Sold
Purchase Type For Sale
Square Footage 1,628 sqft
Price per Sqft $414
Subdivision Santee
MLS Listing ID 210019201
Sold Date 01/04/22
Style Detached
Bedrooms 4
Full Baths 2
HOA Y/N No
Year Built 1970
Lot Size 6,600 Sqft
Acres 0.15
Property Description
Back on the market at no fault of seller. Reduced to sell! A little TLC and this home will be ready to make your own. This 4 bedroom, 2 bath home is an entertainers dream! The previous owners loved hosting parties and made this home a part of their community. The heart of the home is the recently remodeled grand kitchen. With an extra-large island, lots of storage and a pot-filling faucet over the stove it's the hub for any event. Continue the party into the large family room that boasts a fireplace and has both a sliding glass door and French doors opening to the spacious backyard and covered patio. Enjoy the gardens and mature Orange, Lemon and Persimmon trees. Storage is no problem at this property! There is the onsite shed, and the garage has been equipped with wall-to-wall locking metal cabinets with abundant storage. Both the garage and garage door have been insulated. Work from home in the media room, then pull down the Murphy Bed for overnight guests. Relax in the master bath in your walk-in tub with jacuzzi jets and shower. Dual pane windows keeps the home warm, cool, and quiet. The home is also wheelchair accessible, with a sloping ramp to the front door and Cork and wood flooring. Your family will feel right at home being close to schools, shopping, River Walk Park and Santee Lakes.
Location
State CA
County San Diego
Community Santee
Area Santee (92071)
Rooms
Family Room 21x10
Master Bedroom 13x11
Bedroom 2 10x11
Bedroom 3 9x12
Bedroom 4 18x10
Living Room Combo
Dining Room Combo
Kitchen 18x18
Interior
Interior Features Bathtub, Bidet, Ceiling Fan, Crown Moldings, Kitchen Island, Remodeled Kitchen, Kitchen Open to Family Rm
Heating Natural Gas
Cooling Central Forced Air
Fireplaces Number 1
Fireplaces Type FP in Family Room
Equipment Dishwasher, Disposal, Garage Door Opener, Refrigerator, Shed(s), Gas Oven, Ice Maker, Range/Stove Hood
Appliance Dishwasher, Disposal, Garage Door Opener, Refrigerator, Shed(s), Gas Oven, Ice Maker, Range/Stove Hood
Laundry Garage
Exterior
Exterior Feature Stucco, Wood/Stucco
Garage Attached, Garage, Garage - Side Entry, Garage Door Opener
Garage Spaces 2.0
Fence Blockwall, Wood
Utilities Available Cable Connected, Electricity Connected, Natural Gas Connected, Sewer Connected, Water Connected
Roof Type Composition,Shingle
Total Parking Spaces 6
Building
Lot Description Corner Lot, Sidewalks, Street Paved
Story 1
Lot Size Range 4000-7499 SF
Sewer Sewer Connected
Water Meter on Property
Architectural Style Ranch
Level or Stories 1 Story
Others
Ownership Fee Simple
Acceptable Financing Cash, Conventional, FHA, VA
Listing Terms Cash, Conventional, FHA, VA
Pets Description Yes
Read Less Info
Want to know what your home might be worth? Contact us for a FREE valuation!

Our team is ready to help you sell your home for the highest possible price ASAP

Bought with Carlos Figueroa • Big Block Realty, Inc








