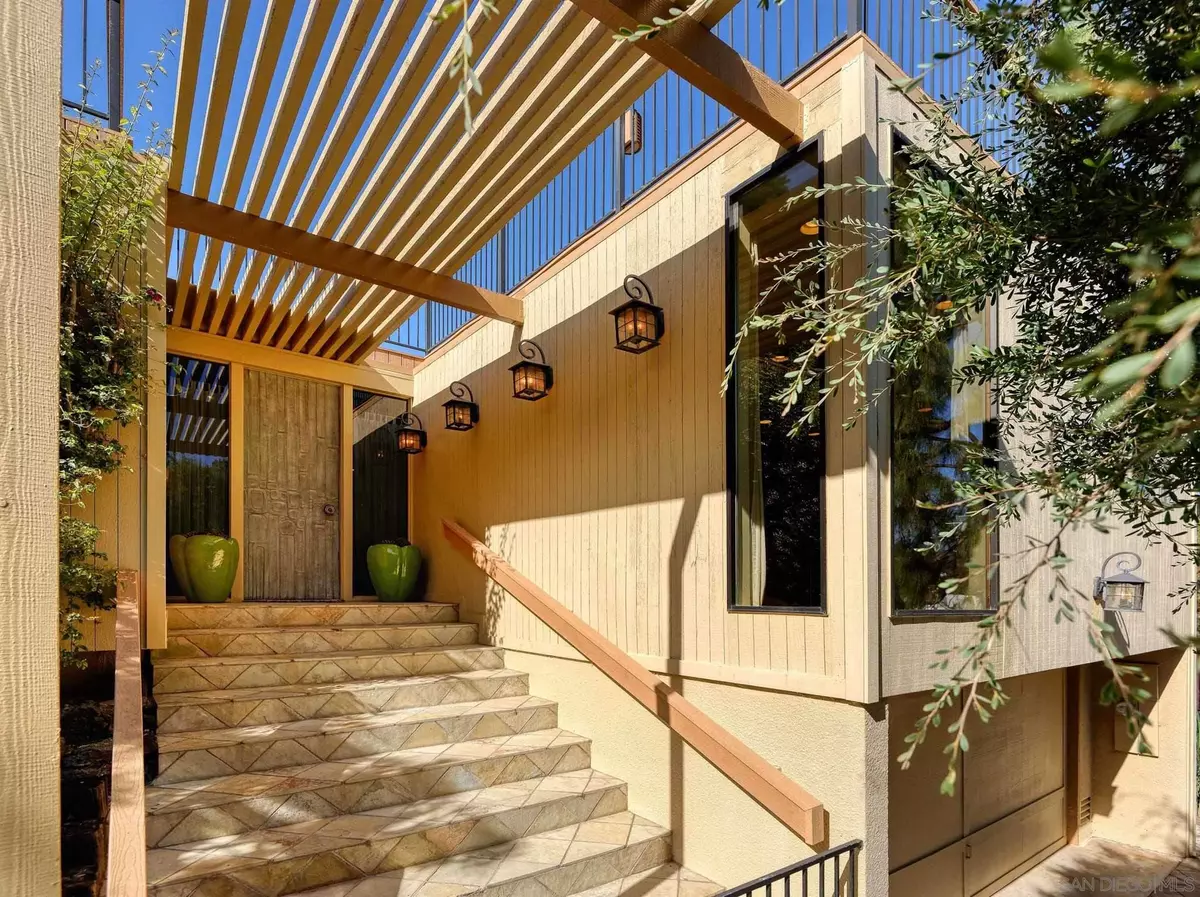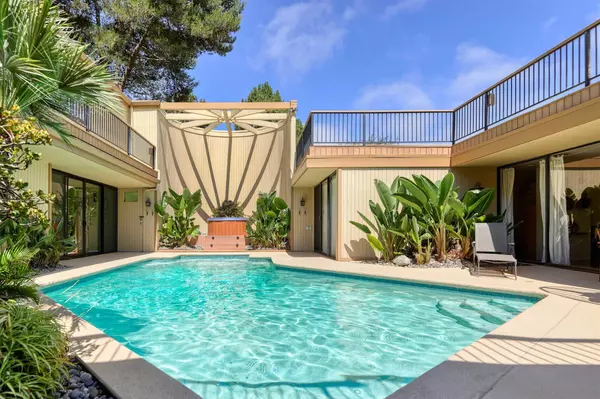$3,250,000
$3,250,000
For more information regarding the value of a property, please contact us for a free consultation.
5 Beds
5 Baths
4,614 SqFt
SOLD DATE : 12/13/2021
Key Details
Sold Price $3,250,000
Property Type Single Family Home
Sub Type Detached
Listing Status Sold
Purchase Type For Sale
Square Footage 4,614 sqft
Price per Sqft $704
Subdivision La Jolla
MLS Listing ID 210017994
Sold Date 12/13/21
Style Detached
Bedrooms 5
Full Baths 4
Half Baths 1
HOA Y/N No
Year Built 1972
Lot Size 0.469 Acres
Acres 0.47
Property Description
Enchanting five bedroom, four and a half bath two story retreat on a quiet cul-de-sac in the heart of Old Muirlands with a distinctive architectural floor plan built around a private resort-style pool and epitomizing indoor-outdoor California living at its best. Special features include slate flooring, art niches, recessed lighting, two zone forced air system, a master bedroom with a large 16 foot walk-in closet, an office overlooking the view deck, a dedicated exercise room, bamboo cabinets in the kitchen along with granite counters, two refrigerators and a cheerful breakfast area, a two car attached garage plus an additional detached garage with built-in workbenches and two substantial storage levels. There is a large space for a wine cellar, upstairs and downstairs family rooms, a study with wet bar, and several locations where you could install an elevator if desired. The terraced garden will take your breath away with its Asian influences, manicured gardens, and plum, avocado, fig and lemon trees. There are also beds designed for growing flowers and vegetables and a spacious play area that can accommodate a trampoline, swing set or other recreational equipment. Add to this the expansive second-floor deck with views of the La Jolla hillsides and night lights perfect for entertaining very large or small gatherings year-round, and you will have a home unlike any other in La Jolla.
Location
State CA
County San Diego
Community La Jolla
Area La Jolla (92037)
Rooms
Family Room 25x18
Other Rooms 13x13
Master Bedroom 18x12
Bedroom 2 11x9
Bedroom 3 13x12
Bedroom 4 13x11
Bedroom 5 15x14
Living Room 17x15
Dining Room 13x11
Kitchen 25x10
Interior
Heating Natural Gas
Laundry Laundry Room
Exterior
Exterior Feature Wood
Garage Attached, Detached
Garage Spaces 3.0
Fence Partial
Pool Below Ground
Roof Type Other/Remarks
Total Parking Spaces 6
Building
Story 2
Lot Size Range .25 to .5 AC
Sewer Sewer Available
Water Meter on Property
Level or Stories 2 Story
Others
Ownership Fee Simple
Acceptable Financing Cash
Listing Terms Cash
Read Less Info
Want to know what your home might be worth? Contact us for a FREE valuation!

Our team is ready to help you sell your home for the highest possible price ASAP

Bought with Vanessa Bowman • Coldwell Banker Realty








