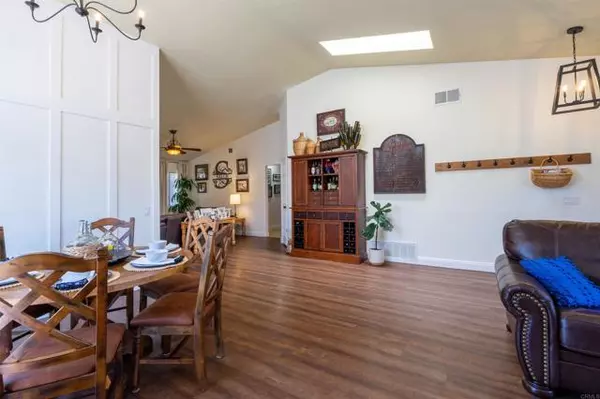$855,000
$870,000
1.7%For more information regarding the value of a property, please contact us for a free consultation.
4 Beds
2 Baths
2,055 SqFt
SOLD DATE : 12/30/2022
Key Details
Sold Price $855,000
Property Type Single Family Home
Sub Type Detached
Listing Status Sold
Purchase Type For Sale
Square Footage 2,055 sqft
Price per Sqft $416
MLS Listing ID NDP2208008
Sold Date 12/30/22
Style Detached
Bedrooms 4
Full Baths 2
HOA Y/N No
Year Built 1990
Lot Size 10,125 Sqft
Acres 0.2324
Property Description
Seller will credit buyer $10,000 toward buyer's closing costs at the close of escrow if in escrow prior to Nov 15th 2022. Welcome to your dream home! This 4 bedroom/2 bathroom SINGLE STORY home features 2,055 sqft, RV PARKING, and luxurious upgrades galore! Grand entry with vaulted ceilings and open design. Formal dining area features stunning accent wall and a new slider door for access to outdoor side patio. Completely remodeled kitchen features custom cabinetry, granite countertops, stainless steel appliances, and a large Kenmore Elite pro stove!Permitted addition extends the kitchen for additional dining space along the custom built island featuring built-in cooler. New Luxury Vinyl flooring throughout home and new carpet in the bedrooms! Updated laundry room features custom storage and new Maytag washer & dryer. Spacious backyard presents endless opportunities for entertainment and relaxation. New pergola for outdoor entertainment! Paved entry from sidewalk to front door adds tremendous curb appeal. 3-car garage and RV Parking on-site! No HOAs!
Seller will credit buyer $10,000 toward buyer's closing costs at the close of escrow if in escrow prior to Nov 15th 2022. Welcome to your dream home! This 4 bedroom/2 bathroom SINGLE STORY home features 2,055 sqft, RV PARKING, and luxurious upgrades galore! Grand entry with vaulted ceilings and open design. Formal dining area features stunning accent wall and a new slider door for access to outdoor side patio. Completely remodeled kitchen features custom cabinetry, granite countertops, stainless steel appliances, and a large Kenmore Elite pro stove!Permitted addition extends the kitchen for additional dining space along the custom built island featuring built-in cooler. New Luxury Vinyl flooring throughout home and new carpet in the bedrooms! Updated laundry room features custom storage and new Maytag washer & dryer. Spacious backyard presents endless opportunities for entertainment and relaxation. New pergola for outdoor entertainment! Paved entry from sidewalk to front door adds tremendous curb appeal. 3-car garage and RV Parking on-site! No HOAs!
Location
State CA
County San Diego
Area Bonsall (92003)
Zoning R1
Interior
Cooling Central Forced Air
Fireplaces Type FP in Family Room
Equipment Dryer, Washer
Appliance Dryer, Washer
Laundry Laundry Room
Exterior
Garage Garage - Three Door
Garage Spaces 3.0
View Neighborhood
Total Parking Spaces 3
Building
Lot Description Sidewalks
Story 1
Lot Size Range 7500-10889 SF
Sewer Public Sewer
Water Public
Level or Stories 1 Story
Schools
Elementary Schools Bonsal Unified
Middle Schools Bonsal Unified
High Schools Bonsall Unified
Others
Acceptable Financing Cash, Conventional, FHA, VA
Listing Terms Cash, Conventional, FHA, VA
Special Listing Condition Standard
Read Less Info
Want to know what your home might be worth? Contact us for a FREE valuation!

Our team is ready to help you sell your home for the highest possible price ASAP

Bought with Ingrid Pasco • Keller Williams Realty








