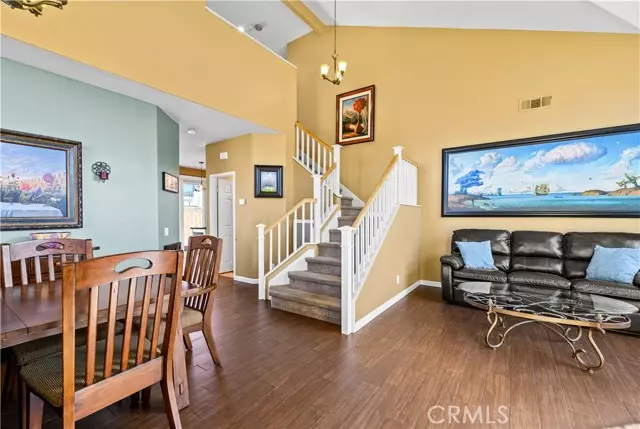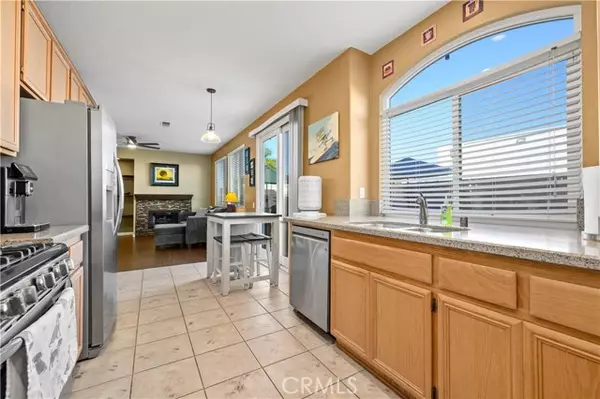$890,000
$899,000
1.0%For more information regarding the value of a property, please contact us for a free consultation.
3 Beds
3 Baths
1,647 SqFt
SOLD DATE : 12/29/2022
Key Details
Sold Price $890,000
Property Type Single Family Home
Sub Type Detached
Listing Status Sold
Purchase Type For Sale
Square Footage 1,647 sqft
Price per Sqft $540
MLS Listing ID PW22228513
Sold Date 12/29/22
Style Detached
Bedrooms 3
Full Baths 2
Half Baths 1
HOA Fees $84/mo
HOA Y/N Yes
Year Built 1994
Lot Size 3,500 Sqft
Acres 0.0803
Property Description
Interior facing home in the Centerstone Community. Upon entry, you are greeted with Tile floors that look like real wood, high ceilings, and an open and light feeling that flows throughout the home. The front room offers a flex-space large enough to use as a dining or secondary living area. Gorgeous kitchen cabinets are well maintained and real wood. The kitchen offers plenty of counter space and cabinets, with a view to the large yard thats ready for your personalization. The kitchen is open to a spacious family room with built-in shelving and a custom fireplace. A separate laundry room is just off the kitchen, with built-in cabinets and direct access to the garage. The upstairs landing is a spacious loft retreat, perfect for a sitting/reading area, upstairs play area, or at-home office. The generously sized master bedroom offers walk-in closet, upgraded bathroom with a dual-sink vanity, oversized tub, separate shower and commode. Two additional bedrooms upstairs share a secondary bathroom with neutral countertops and flooring. This home has a unique RV or Boat parking space on the side with easy access from the double gates in front. Just a short drive or bike ride to Bolsa Chica Beach and Huntington Beach. Located in the heart of Orange County, near shopping, recreation, entertainment and convenient freeway access. Dont miss this home!
Interior facing home in the Centerstone Community. Upon entry, you are greeted with Tile floors that look like real wood, high ceilings, and an open and light feeling that flows throughout the home. The front room offers a flex-space large enough to use as a dining or secondary living area. Gorgeous kitchen cabinets are well maintained and real wood. The kitchen offers plenty of counter space and cabinets, with a view to the large yard thats ready for your personalization. The kitchen is open to a spacious family room with built-in shelving and a custom fireplace. A separate laundry room is just off the kitchen, with built-in cabinets and direct access to the garage. The upstairs landing is a spacious loft retreat, perfect for a sitting/reading area, upstairs play area, or at-home office. The generously sized master bedroom offers walk-in closet, upgraded bathroom with a dual-sink vanity, oversized tub, separate shower and commode. Two additional bedrooms upstairs share a secondary bathroom with neutral countertops and flooring. This home has a unique RV or Boat parking space on the side with easy access from the double gates in front. Just a short drive or bike ride to Bolsa Chica Beach and Huntington Beach. Located in the heart of Orange County, near shopping, recreation, entertainment and convenient freeway access. Dont miss this home!
Location
State CA
County Orange
Area Oc - Westminster (92683)
Interior
Interior Features Granite Counters, Unfurnished
Cooling Central Forced Air
Fireplaces Type FP in Family Room, Gas
Equipment Dishwasher, Gas Range
Appliance Dishwasher, Gas Range
Laundry Inside
Exterior
Exterior Feature Stucco
Garage Direct Garage Access
Garage Spaces 2.0
Fence Masonry
View Neighborhood
Total Parking Spaces 2
Building
Lot Description Corner Lot, Cul-De-Sac, Curbs, Sidewalks
Story 2
Lot Size Range 1-3999 SF
Sewer Public Sewer
Water Public
Level or Stories 2 Story
Others
Monthly Total Fees $136
Acceptable Financing Cash, Cash To New Loan
Listing Terms Cash, Cash To New Loan
Special Listing Condition Standard
Read Less Info
Want to know what your home might be worth? Contact us for a FREE valuation!

Our team is ready to help you sell your home for the highest possible price ASAP

Bought with Vanessa Rosas • First Team Estates








