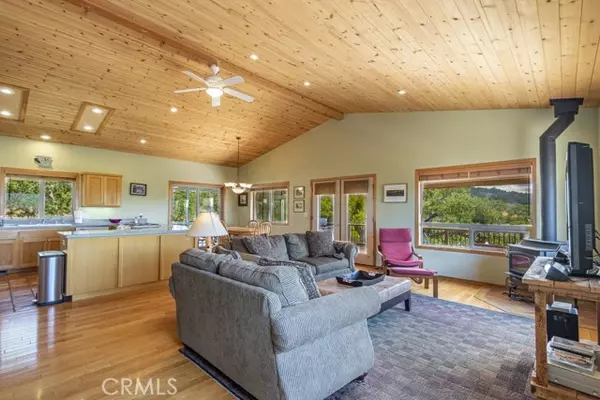$515,000
$535,999
3.9%For more information regarding the value of a property, please contact us for a free consultation.
3 Beds
4 Baths
2,097 SqFt
SOLD DATE : 12/30/2022
Key Details
Sold Price $515,000
Property Type Single Family Home
Sub Type Detached
Listing Status Sold
Purchase Type For Sale
Square Footage 2,097 sqft
Price per Sqft $245
MLS Listing ID FR22219442
Sold Date 12/30/22
Style Detached
Bedrooms 3
Full Baths 3
Half Baths 1
Construction Status Turnkey
HOA Fees $108/qua
HOA Y/N Yes
Year Built 2000
Lot Size 41.410 Acres
Acres 41.41
Lot Dimensions 41.44 AC
Property Description
The price on this beautiful home has been greatly reduced! The best deal in the mountains! This home has been the owners' vacation/2nd home for many years. Lovely split-level 3 bedroom, 3.5 bath custom home built by Sun Construction with a newer metal roof. The home sits on 41.41+/- acres within the prestigious Flying-O Ranch with scenic mountain views and lots of privacy. The home construction itself, and the decking in the back and side of the home are hardi plank, and the side deck is screened-in. The main level includes a half bath and the living room, kitchen and dining areas are an open plan with spacious views of the scenic mountains. The kitchen has granite counter tops and a Jenn-Aire propane cook top with an electric convection oven. The upper level includes the large primary bedroom with a large walk-in closet and full bath. On the other side of the home, guest bedroom #2 opens into a full bath and guest bedroom #3 includes a 3/4 bath. The Flying-O Ranch is a 1400+/- acre ranch located in Coarsegold and ONeals. It is a gated community with all of the property owners having direct access to horse and hiking trails throughout, and the common parcel includes a clubhouse, pond, training arena, round pen, tack room, boarding stables, and a ranch manager resides within the Flying-O Ranch. You will love the beauty and privacy this home and property provides.
The price on this beautiful home has been greatly reduced! The best deal in the mountains! This home has been the owners' vacation/2nd home for many years. Lovely split-level 3 bedroom, 3.5 bath custom home built by Sun Construction with a newer metal roof. The home sits on 41.41+/- acres within the prestigious Flying-O Ranch with scenic mountain views and lots of privacy. The home construction itself, and the decking in the back and side of the home are hardi plank, and the side deck is screened-in. The main level includes a half bath and the living room, kitchen and dining areas are an open plan with spacious views of the scenic mountains. The kitchen has granite counter tops and a Jenn-Aire propane cook top with an electric convection oven. The upper level includes the large primary bedroom with a large walk-in closet and full bath. On the other side of the home, guest bedroom #2 opens into a full bath and guest bedroom #3 includes a 3/4 bath. The Flying-O Ranch is a 1400+/- acre ranch located in Coarsegold and ONeals. It is a gated community with all of the property owners having direct access to horse and hiking trails throughout, and the common parcel includes a clubhouse, pond, training arena, round pen, tack room, boarding stables, and a ranch manager resides within the Flying-O Ranch. You will love the beauty and privacy this home and property provides.
Location
State CA
County Madera
Area Coarsegold (93614)
Zoning ARE-40
Interior
Interior Features Granite Counters, Living Room Deck Attached, Pantry, Recessed Lighting, Tile Counters, Furnished
Heating Propane
Cooling Central Forced Air
Flooring Tile, Wood
Fireplaces Type FP in Living Room, Free Standing
Equipment Dishwasher, Dryer, Microwave, Washer, Convection Oven, Ice Maker, Propane Oven, Propane Range, Water Line to Refr, Water Purifier
Appliance Dishwasher, Dryer, Microwave, Washer, Convection Oven, Ice Maker, Propane Oven, Propane Range, Water Line to Refr, Water Purifier
Laundry Laundry Room, Inside
Exterior
Exterior Feature HardiPlank Type
Garage Tandem, Direct Garage Access, Garage, Garage Door Opener
Garage Spaces 2.0
Community Features Horse Trails
Complex Features Horse Trails
Utilities Available Cable Connected, Electricity Connected, Phone Connected, Propane
View Mountains/Hills, Panoramic, Trees/Woods, City Lights
Roof Type Metal
Total Parking Spaces 2
Building
Story 2
Lot Size Range 20+ AC
Sewer Conventional Septic
Water Private, Well
Architectural Style Contemporary
Level or Stories Split Level
Construction Status Turnkey
Others
Monthly Total Fees $143
Acceptable Financing Cash, Conventional
Listing Terms Cash, Conventional
Special Listing Condition Standard
Read Less Info
Want to know what your home might be worth? Contact us for a FREE valuation!

Our team is ready to help you sell your home for the highest possible price ASAP

Bought with Hannah Smith • London Properties, Ltd








