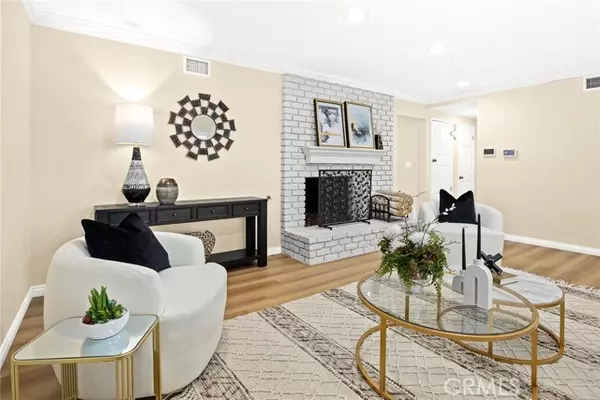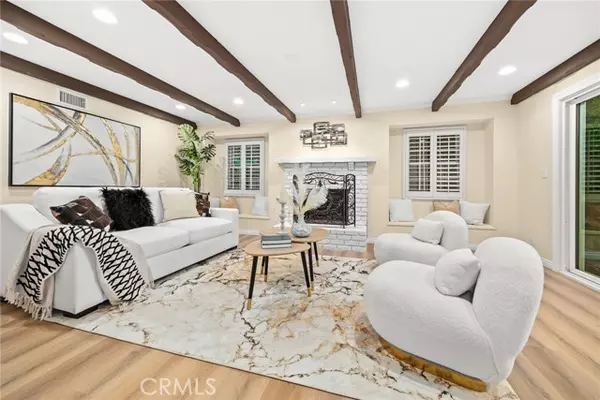$1,098,000
$1,110,000
1.1%For more information regarding the value of a property, please contact us for a free consultation.
3 Beds
2 Baths
1,744 SqFt
SOLD DATE : 12/28/2022
Key Details
Sold Price $1,098,000
Property Type Single Family Home
Sub Type Detached
Listing Status Sold
Purchase Type For Sale
Square Footage 1,744 sqft
Price per Sqft $629
MLS Listing ID WS22243206
Sold Date 12/28/22
Style Detached
Bedrooms 3
Full Baths 2
Construction Status Turnkey,Updated/Remodeled
HOA Y/N No
Year Built 1961
Lot Size 0.311 Acres
Acres 0.3109
Property Description
Contemporary home with a spectacular landscape, excellent curb appeal, and tons of upgrades, a rare gem in desirable Northern Glendora; it provides three bedrooms, two bathrooms, a bonus room, and a living area of 1,744 SqFt on a huge lot of 13,541 SqFt. Abundant natural light pours into the spacious living room through well located windows, a fireplace. The open-concept gourmet kitchen boosts wood cabinetry, mosaic backsplash, granite countertops, center island, dual sink, fabulous brick fireplace, and stainless-steel appliances. A formal dining room with direct access to the gorgeous backyard garden, which elevates the joyful moments, by easily opening several louvered doors. A freshly upgraded Chinese wok kitchen with upgraded exhaust hood inside a laundry room. A separate family room with wood ceiling beams, cozy fireplace and sliding doors overlooking the fantastic backyard garden, perfect for casual cocktails. The fabulous master suite with its entrance to the backyard, enjoying the gorgeous views of the pool and garden. A beautifully tiled bathroom boasting a dual vanity and shower stall. Two additional bedrooms are generously sized. On the second floor, a spacious loft offers different options, such as a living area, an office den, a children's playroom, a gym, or a yoga area. The backyard garden with a high-tech equipped swimming pool/spa featuring a waterfall, fountains, and a fire pit. Gurgling water in the sparkling, shining pool/spa with colorful lights. The masterpiece design showcases the beauty of the pool, the century-old tree, all the lush, bamboo, stone,
Contemporary home with a spectacular landscape, excellent curb appeal, and tons of upgrades, a rare gem in desirable Northern Glendora; it provides three bedrooms, two bathrooms, a bonus room, and a living area of 1,744 SqFt on a huge lot of 13,541 SqFt. Abundant natural light pours into the spacious living room through well located windows, a fireplace. The open-concept gourmet kitchen boosts wood cabinetry, mosaic backsplash, granite countertops, center island, dual sink, fabulous brick fireplace, and stainless-steel appliances. A formal dining room with direct access to the gorgeous backyard garden, which elevates the joyful moments, by easily opening several louvered doors. A freshly upgraded Chinese wok kitchen with upgraded exhaust hood inside a laundry room. A separate family room with wood ceiling beams, cozy fireplace and sliding doors overlooking the fantastic backyard garden, perfect for casual cocktails. The fabulous master suite with its entrance to the backyard, enjoying the gorgeous views of the pool and garden. A beautifully tiled bathroom boasting a dual vanity and shower stall. Two additional bedrooms are generously sized. On the second floor, a spacious loft offers different options, such as a living area, an office den, a children's playroom, a gym, or a yoga area. The backyard garden with a high-tech equipped swimming pool/spa featuring a waterfall, fountains, and a fire pit. Gurgling water in the sparkling, shining pool/spa with colorful lights. The masterpiece design showcases the beauty of the pool, the century-old tree, all the lush, bamboo, stone, flower, grass etc, what a fantasy land. The property features a garage with newer epoxy floor paint, custom built-in storage. Many features 5 years upgrades include dual-pane windows, wood shutter windows, recessed LED lights, sprinkler system, water heater,water purifier, central A/C with zones for rooms and the garage, and tool shed. This home is located in the prestigious Glendora School District, rate of 9 Glendora High School, and close to schools. Cross tree-lined street is the Glendora Country Golf Club. Five minutes drive to the Glendora MarketPlace, Wal-Mart, Costco, Home Depot, etc., easy access to the 57 & 210 Freeway, and upcoming Glendora Station of Metro Gold Line Light Rail. This delightful tranquil property brought up value for families appreciating the California lifestyle, potentially for investors to build ADU. It won't last, call us today!
Location
State CA
County Los Angeles
Area Glendora (91740)
Zoning SDSF7500*
Interior
Interior Features Recessed Lighting
Cooling Central Forced Air, Zoned Area(s)
Flooring Linoleum/Vinyl, Tile
Fireplaces Type FP in Family Room, FP in Living Room, Fire Pit, Great Room
Equipment Water Purifier
Appliance Water Purifier
Laundry Inside
Exterior
Parking Features Garage
Garage Spaces 2.0
Pool Private, Heated, Waterfall
View Mountains/Hills
Roof Type Shingle
Total Parking Spaces 2
Building
Lot Description Sidewalks, Sprinklers In Front, Sprinklers In Rear
Story 1
Sewer Public Sewer
Water Public
Architectural Style Contemporary
Level or Stories 1 Story
Construction Status Turnkey,Updated/Remodeled
Others
Acceptable Financing Cash, Conventional, Cash To Existing Loan, Cash To New Loan
Listing Terms Cash, Conventional, Cash To Existing Loan, Cash To New Loan
Special Listing Condition Standard
Read Less Info
Want to know what your home might be worth? Contact us for a FREE valuation!

Our team is ready to help you sell your home for the highest possible price ASAP

Bought with LAN XIAO • RE/MAX ELITE REALTY







