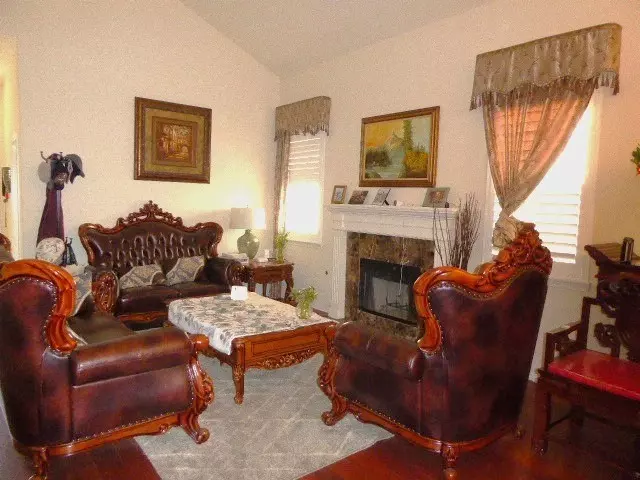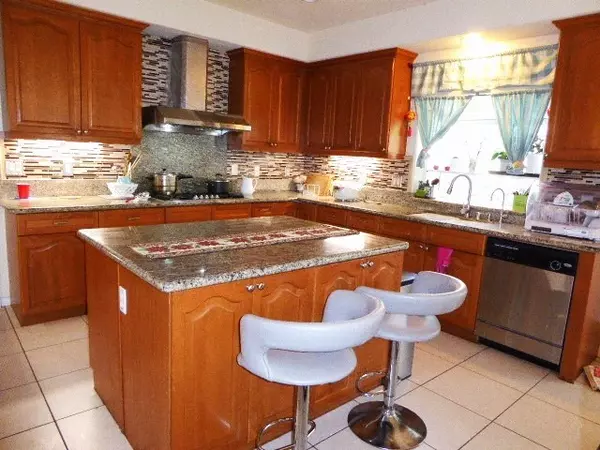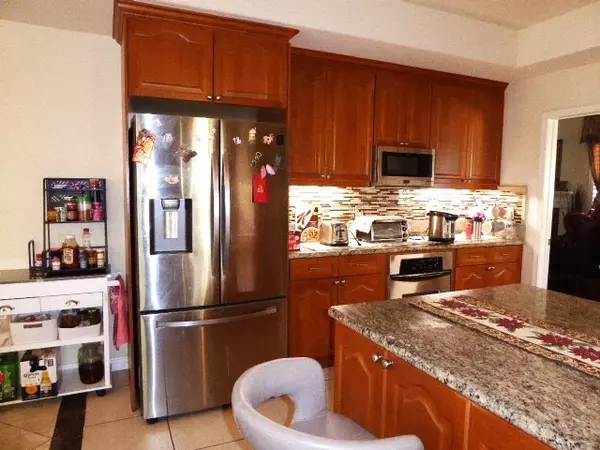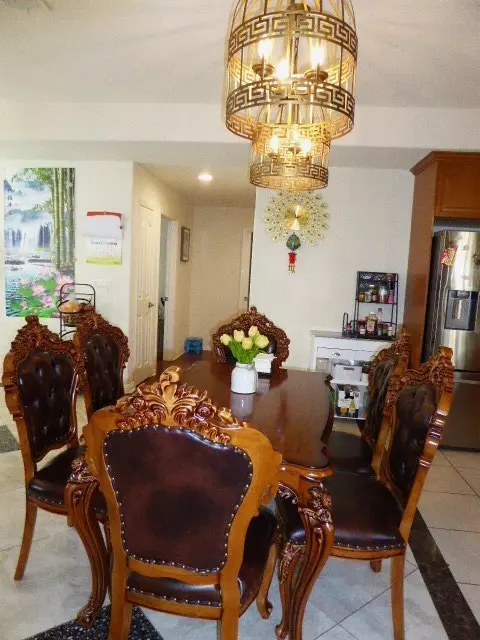$1,180,000
$1,190,000
0.8%For more information regarding the value of a property, please contact us for a free consultation.
4 Beds
3 Baths
3,205 SqFt
SOLD DATE : 12/28/2022
Key Details
Sold Price $1,180,000
Property Type Single Family Home
Sub Type Detached
Listing Status Sold
Purchase Type For Sale
Square Footage 3,205 sqft
Price per Sqft $368
MLS Listing ID WS22217040
Sold Date 12/28/22
Style Detached
Bedrooms 4
Full Baths 3
HOA Y/N No
Year Built 2007
Lot Size 6,717 Sqft
Acres 0.1542
Property Description
This gorgeous home is located in a quiet cul-de-sac street in the heart of Rowland Heights. It was built in 2007 with no HOA or Mello-Roos. The home offers 4 bedrooms, 3 bathrooms, including an office/study room next to the entry area. It has a double door entrance to the living room with a fireplace and cathedral ceiling, and opens up to the formal dining room. The spacious gourmet kitchen has oak cabinets, granite counter-top and center island; an eating area that seamlessly connects the family room with beautiful floor tiles. The kitchen opens up to a backyard with a covered patio. One bedroom and one bathroom located on the main floor. Separate laundry room leading to the garage. The second floor provides two single bedrooms, one bathroom, a luxurious master suite, and an open loft with closets that can be converted into the 5th bedroom,. The master bathroom offers a walk-in closet, double sink vanity, Jacuzzi tub, and separate shower. Real hardwood floors throughout the whole house, custom wood shutters, dual A/C systems. Large 3-car attached garage with ample driveway parking spaces. Elegant lighting brightens this amazing home. Easy access to Fullerton Road and 60 freeway. A MUST SEE!
This gorgeous home is located in a quiet cul-de-sac street in the heart of Rowland Heights. It was built in 2007 with no HOA or Mello-Roos. The home offers 4 bedrooms, 3 bathrooms, including an office/study room next to the entry area. It has a double door entrance to the living room with a fireplace and cathedral ceiling, and opens up to the formal dining room. The spacious gourmet kitchen has oak cabinets, granite counter-top and center island; an eating area that seamlessly connects the family room with beautiful floor tiles. The kitchen opens up to a backyard with a covered patio. One bedroom and one bathroom located on the main floor. Separate laundry room leading to the garage. The second floor provides two single bedrooms, one bathroom, a luxurious master suite, and an open loft with closets that can be converted into the 5th bedroom,. The master bathroom offers a walk-in closet, double sink vanity, Jacuzzi tub, and separate shower. Real hardwood floors throughout the whole house, custom wood shutters, dual A/C systems. Large 3-car attached garage with ample driveway parking spaces. Elegant lighting brightens this amazing home. Easy access to Fullerton Road and 60 freeway. A MUST SEE!
Location
State CA
County Los Angeles
Area Rowland Heights (91748)
Zoning LCA16000*
Interior
Interior Features Granite Counters, Pantry, Recessed Lighting
Heating Natural Gas
Cooling Central Forced Air, Dual
Flooring Tile, Wood
Fireplaces Type FP in Living Room
Equipment Dishwasher, Gas Oven, Gas Stove
Appliance Dishwasher, Gas Oven, Gas Stove
Laundry Laundry Room, Inside
Exterior
Garage Spaces 3.0
View Mountains/Hills
Total Parking Spaces 3
Building
Lot Description Curbs, Sidewalks, Sprinklers In Front, Sprinklers In Rear
Story 2
Lot Size Range 4000-7499 SF
Sewer Public Sewer
Water Public
Level or Stories 2 Story
Others
Acceptable Financing Cash, Cash To New Loan
Listing Terms Cash, Cash To New Loan
Special Listing Condition Standard
Read Less Info
Want to know what your home might be worth? Contact us for a FREE valuation!

Our team is ready to help you sell your home for the highest possible price ASAP

Bought with Jing Lian Sang • Universal Elite Inc.







