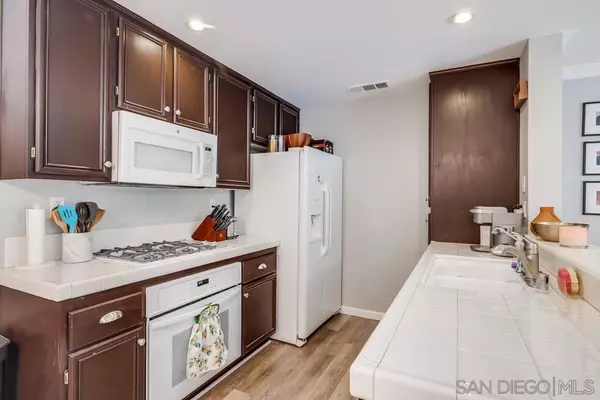$465,000
$460,000
1.1%For more information regarding the value of a property, please contact us for a free consultation.
2 Beds
2 Baths
944 SqFt
SOLD DATE : 12/27/2022
Key Details
Sold Price $465,000
Property Type Condo
Sub Type Condominium
Listing Status Sold
Purchase Type For Sale
Square Footage 944 sqft
Price per Sqft $492
MLS Listing ID 220028548
Sold Date 12/27/22
Style All Other Attached
Bedrooms 2
Full Baths 2
Construction Status Turnkey
HOA Fees $232/mo
HOA Y/N Yes
Year Built 2006
Property Description
Welcome to your new home! Beautiful upstairs unit is move in ready! Overlooking the sparkling pool, this immaculately kept home boasts spacious living room, kitchen & bedrooms. The large Master bedroom & spacious bath room with double sinks, soaking tub, full size shower & huge walk in closet feels like a retreat! The large second bedroom has it's own walk in closet and full size bathroom. Updated Vinyl plank flooring and modern colors make you feel right at home! This one won't last long, come see it today!
Location
State CA
County San Diego
Area Lakeside (92040)
Building/Complex Name Cherry Creek
Zoning Condo
Rooms
Master Bedroom 13x11
Bedroom 2 12x10
Living Room 16x10
Dining Room 8x7
Kitchen 8x9
Interior
Heating Natural Gas
Cooling Central Forced Air, Gas
Equipment Dishwasher, Disposal, Fire Sprinklers, Microwave, Refrigerator, Electric Oven, Electric Range
Appliance Dishwasher, Disposal, Fire Sprinklers, Microwave, Refrigerator, Electric Oven, Electric Range
Laundry Closet Stacked
Exterior
Exterior Feature Stucco
Garage None Known
Fence Full
Pool Below Ground
Community Features BBQ, Gated Community, Pet Restrictions, Playground, Pool, Spa/Hot Tub
Complex Features BBQ, Gated Community, Pet Restrictions, Playground, Pool, Spa/Hot Tub
Roof Type Tile/Clay
Total Parking Spaces 2
Building
Story 1
Lot Size Range 0 (Common Interest)
Sewer Sewer Connected
Water Meter on Property
Level or Stories 1 Story
Construction Status Turnkey
Others
Ownership Condominium
Monthly Total Fees $232
Acceptable Financing Cash, Conventional, FHA, VA
Listing Terms Cash, Conventional, FHA, VA
Pets Description Allowed w/Restrictions
Read Less Info
Want to know what your home might be worth? Contact us for a FREE valuation!

Our team is ready to help you sell your home for the highest possible price ASAP

Bought with Don Vandover • Coldwell Banker West








