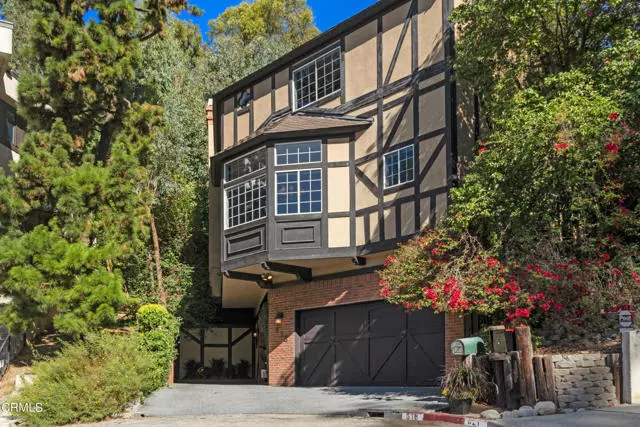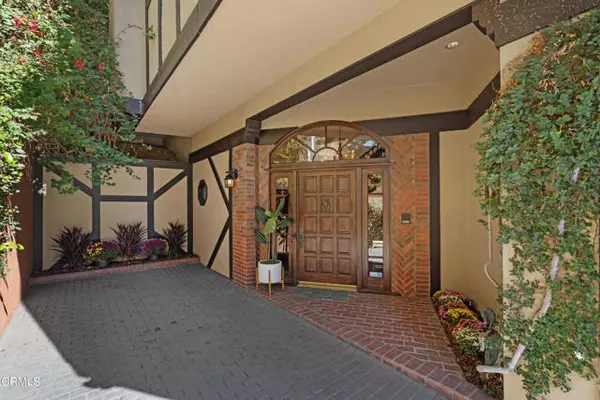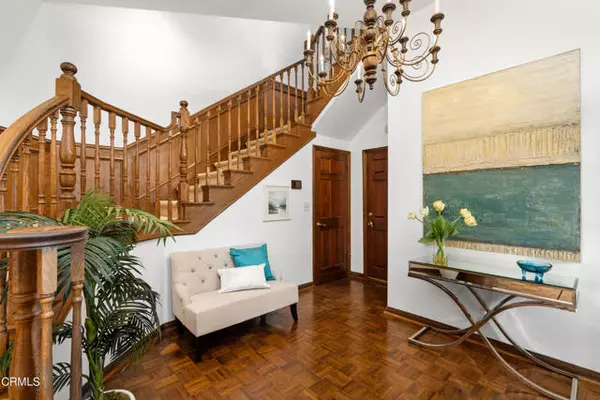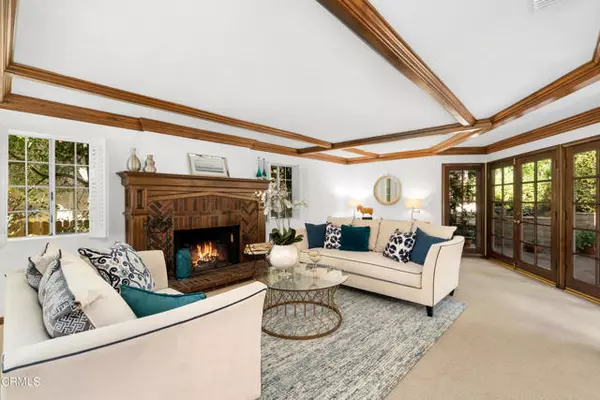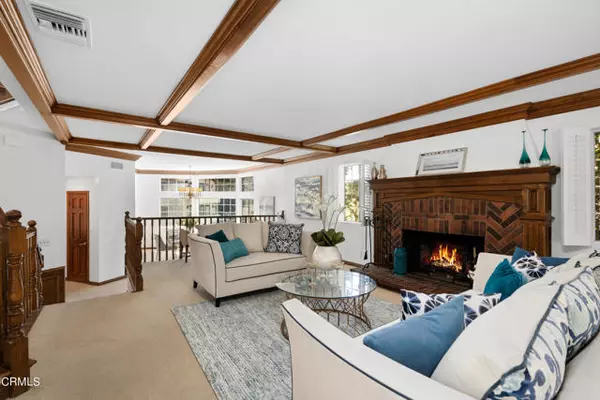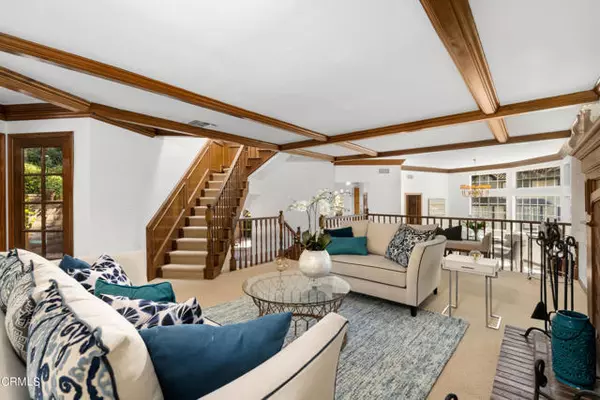$1,800,000
$1,999,000
10.0%For more information regarding the value of a property, please contact us for a free consultation.
3 Beds
3 Baths
2,364 SqFt
SOLD DATE : 12/23/2022
Key Details
Sold Price $1,800,000
Property Type Single Family Home
Sub Type Detached
Listing Status Sold
Purchase Type For Sale
Square Footage 2,364 sqft
Price per Sqft $761
MLS Listing ID P1-11848
Sold Date 12/23/22
Style Detached
Bedrooms 3
Full Baths 2
Half Baths 1
HOA Y/N No
Year Built 1988
Lot Size 0.313 Acres
Acres 0.3131
Property Description
Indulge in the privacy, space, and old-world elegance of this 1988-built South Pasadena home that offers the tranquil indoor-outdoor lifestyle you've always wanted! Designed by renowned local architect Tom Nott, this well-conceived residence rests at the end of a cul-de-sac among other architecturally interesting homes. Upon stepping into the dramatic foyer, discover immaculate wood elements that define the interior, like ceiling beams, crown molding, and dark baseboards. A beautiful banister frames the sweeping staircase leading to the large living room where a stately raised-hearth fireplace with a patterned brick surround radiates warmth.French doors allow a seamless transition from mingling inside to enjoying alfresco get-togethers on a secluded garden patio surrounded by lush foliage. In addition to the formal dining room, there's a breakfast nook with built-in banquet seating and picture windows that capture inspiring vistas. Steps away, the bright kitchen treats the home chef to a full suite of appliances, plenty of cabinetry, and a convenient island with additional prep space. Three generous bedrooms with serene treetop panoramas await you. Surpassing all, the primary suite welcomes you with abundant natural light through multiple arrays of glass. Unwind on the adjoining deck and sip a refreshing nightcap. Embracing you with its delightful retro charm, the expansive ensuite highlights a glass-enclosed walk-in shower and dual vanities accentuated by frosted lighting. Spend leisurely days outside on the covered stone patio perfectly placed to take advantage of spectac
Indulge in the privacy, space, and old-world elegance of this 1988-built South Pasadena home that offers the tranquil indoor-outdoor lifestyle you've always wanted! Designed by renowned local architect Tom Nott, this well-conceived residence rests at the end of a cul-de-sac among other architecturally interesting homes. Upon stepping into the dramatic foyer, discover immaculate wood elements that define the interior, like ceiling beams, crown molding, and dark baseboards. A beautiful banister frames the sweeping staircase leading to the large living room where a stately raised-hearth fireplace with a patterned brick surround radiates warmth.French doors allow a seamless transition from mingling inside to enjoying alfresco get-togethers on a secluded garden patio surrounded by lush foliage. In addition to the formal dining room, there's a breakfast nook with built-in banquet seating and picture windows that capture inspiring vistas. Steps away, the bright kitchen treats the home chef to a full suite of appliances, plenty of cabinetry, and a convenient island with additional prep space. Three generous bedrooms with serene treetop panoramas await you. Surpassing all, the primary suite welcomes you with abundant natural light through multiple arrays of glass. Unwind on the adjoining deck and sip a refreshing nightcap. Embracing you with its delightful retro charm, the expansive ensuite highlights a glass-enclosed walk-in shower and dual vanities accentuated by frosted lighting. Spend leisurely days outside on the covered stone patio perfectly placed to take advantage of spectacular canyon views. Located only moments from Downtown LA, this impressive retreat remains peaceful and quiet. Its convenient location places you near the Mission Gold Line Station, the Farmer's Market, South Pasadena schools, plus popular restaurants and shops. Come for a tour while it's still available!
Location
State CA
County Los Angeles
Area South Pasadena (91030)
Interior
Interior Features 2 Staircases, Balcony, Beamed Ceilings, Ceramic Counters, Coffered Ceiling(s), Copper Plumbing Full, Living Room Deck Attached, Recessed Lighting, Tile Counters, Wainscoting
Heating Natural Gas
Cooling Central Forced Air, Zoned Area(s), Gas
Flooring Carpet, Laminate, Tile
Fireplaces Type FP in Living Room, Gas, Gas Starter, Wood Stove Insert
Equipment Dishwasher, Dryer, Refrigerator, Washer, Electric Oven, Freezer, Gas Stove, Water Line to Refr
Appliance Dishwasher, Dryer, Refrigerator, Washer, Electric Oven, Freezer, Gas Stove, Water Line to Refr
Laundry Closet Full Sized, Inside
Exterior
Exterior Feature Stucco, Concrete, Frame
Parking Features Direct Garage Access, Garage, Garage - Single Door, Garage Door Opener
Garage Spaces 2.0
Utilities Available Cable Available, Cable Connected, Electricity Available, Electricity Connected, Natural Gas Available, Natural Gas Connected, Phone Available, Phone Connected, Sewer Available, Underground Utilities, Water Available, Sewer Connected, Water Connected
View Valley/Canyon, Trees/Woods
Roof Type Composition,Asphalt,Shingle
Total Parking Spaces 3
Building
Lot Description Cul-De-Sac, Curbs, Sidewalks, Landscaped
Story 3
Sewer Sewer Paid
Water Public
Architectural Style English
Level or Stories 3 Story
Others
Acceptable Financing Cash, Conventional, Cash To New Loan
Listing Terms Cash, Conventional, Cash To New Loan
Special Listing Condition Standard
Read Less Info
Want to know what your home might be worth? Contact us for a FREE valuation!

Our team is ready to help you sell your home for the highest possible price ASAP

Bought with Xiaochong Wang • Harvest Realty Development


